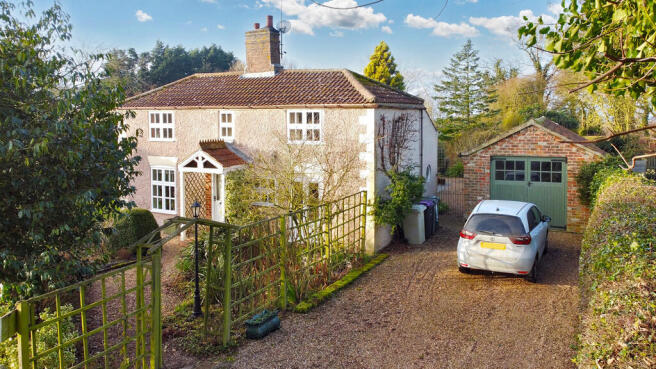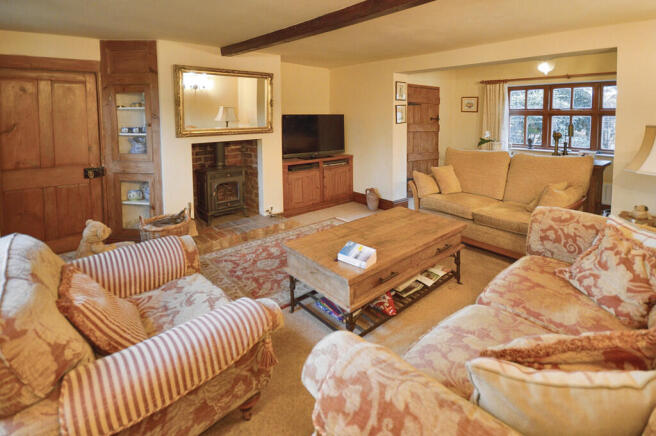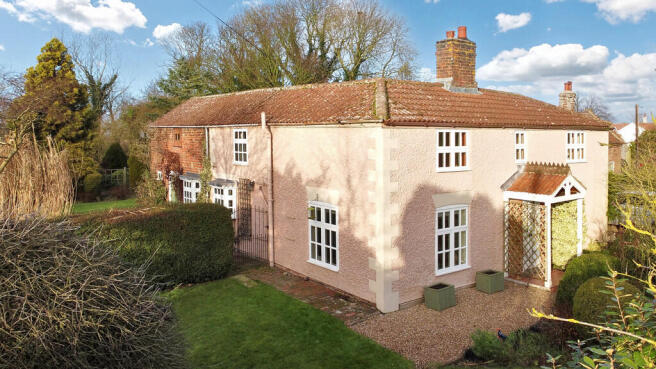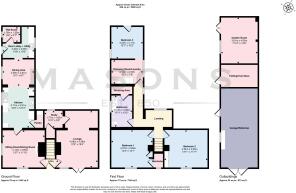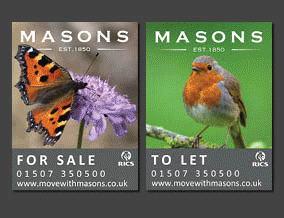
Saltfleetby, Louth LN11 7TL

- PROPERTY TYPE
Cottage
- BEDROOMS
3
- BATHROOMS
2
- SIZE
1,627 sq ft
151 sq m
- TENUREDescribes how you own a property. There are different types of tenure - freehold, leasehold, and commonhold.Read more about tenure in our glossary page.
Freehold
Key features
- Unique detached country cottage
- Will suit a keen gardener - plot approaching 0.5 acre (STS)
- Interesting history - formerly the millers cottage
- Wealth of character features
- Garage/workshop, potting shed and garden room
- 3 double bedrooms, bathroom and wet-room
- 2 attractive reception rooms and study
- Split level din-kitchen, rear lobby and utility
- Driveway, large formal gardens and kitchen garden
- Oil Ch system and nearly all DG windows
Description
Directions Proceed away from Louth on the Legbourne Road and on the outskirts, at the roundabout take the first exit along the B1200. Follow the road for several miles, carrying straight on at the Manby Middlegate traffic lights and continue to Saltfleetby. Proceed to the far end of this long village until Mill House is found on the left side, just a short distance before the Prussian Queen on the left and before the right turn into Mill Lane.
About Mill House....... A glance at the historic photos of this property will reveal its former life as the miller's home, with the windmill which used to stand nearby, clearly shown, while the current outbuildings were previously a blacksmith's workshop with store, stable and coach house.
A keen gardener will enjoy the long-established, large garden with the plot extending to around half an acre in total (subject to survey).
The cottage is thought to date back to around 1800 and has brick-faced and rendered principal walls beneath pitched timber roof structures, now covered in concrete tiles. With the exception of one or two single-glazed windows, the property has timber-framed, multi-pane double-glazed windows and heating is provided by an oil-fired combination boiler approximately six years old. There is also a fireplace with log-burning stove in the lounge and, though not used for some time, there is a handsome fireplace in the second reception room which could also be operated as an open fire, subject to checking that the flue is in good operable condition.
The dining-kitchen has split level floors, and the upper dining area was formed by removing an original bread oven and some 15 tons of sand for insulation - the heavy cast-iron oven door will stay with the property when sold.
A bridge across the watercourse at the front of the cottage has been reinforced and provides wide vehicular access onto a driveway for parking purposes, which also leads to the current garage/workshop.
The gardens are a delightful feature of this property, with a sheltered courtyard enclosed by the two wings of the house and long outbuilding-range, well-stocked garden areas with many established plants and trees , 3 greenhouses and a good-size, productive kitchen garden towards the rear. There are open fields to both front and rear of the property and a former garage on the adjoining plot is now being developed into residential country property, which will doubtless improve the setting.
Accommodation (Approximate room dimensions are shown on the floor plans which are indicative of the room layout and not to specific scale)
Ground Floor The cottage is entered through a main front entrance with rustic trelliswork porch having timber pillars and tiled roof, together with a part-glazed front door into the entrance lobby.
From here, the staircase leads ahead with pine handrails and turned newel posts on each side and there are stripped pine doors leading to the two reception rooms.
The lounge on the right side is a good size room with a cast iron, log-burning stove set into a brick recessed fireplace with brick hearth. To the left side of the chimney breast there is a full height, stripped pine cupboard with glazed display cabinet, while on the right side there is a complementary TV base unit with recesses for equipment. The room features an exposed ceiling beam and has a square walk-through archway, window to both front and rear elevations and front, pine framed French doors to outside. There are wall lights, one of which is a converted former gas lamp and at the rear, a pine ledged door with latch handle opens into the study. The rear window overlooks the attractive courtyard.
The study is a compact room with a range of pine bookshelves to the side, rear window also looking out to the courtyard, a painted, panelled ceiling and panelled door to a good size understairs store cupboard.
On the left side of the entrance lobby is the second reception room, presently used as a dining room but could readily be a sitting room or snug, with a particularly handsome fireplace of Art Nouveau style with decorative copper panels and canopy, green ceramic tiles extending onto the hearth and a hardwood pillared surround. There is a window on the front and side elevation overlooking the gardens and the room has ceiling downlighters.
A stripped pine, four-panel door leads into the split-level dining kitchen with a raised dining area at the rear, positioned where the original bread oven was constructed.
In this room, there are some old photographs of the property as shown in the brochure and these will also stay at the house when sold.
The dining kitchen has a ceramic-tiled floor, beams to the ceiling and two attractive multi-pane, oriel bow windows on the side elevation overlooking the side garden.
There is a range of units finished in cream to include base cupboards and drawers, granite work surfaces, a twin white Belfast sink unit with mixer tap over, having hose attachment and hot water supplied by an electric water heater beneath.
Tall units stand on either side of a Samsung stainless steel finish fridge/freezer with drinks dispenser and wine rack over.
Dual fuel range cooker finished in black and chrome set into a ceramic-tiled surround with an inset cooker hood having downlighters and a high mantel shelf on shaped brackets over; wall cupboard units to either side.
The natural brick rear wall has a walk-through opening to a rear lobby with coat hooks, an open timber beamed ceiling, pine wall panelling, a wide ledged and framed pine door to outside and a ledged door to the wet room adjacent.
The lobby has a ceramic-tiled floor and is open into a utility area with pine cupboards housing the oil-fired combination boiler at the base with linen storage space over.
Adjacent, there is a white Belfast sink with recess under and a hardwood block work surface with twin recess beneath having plumbing for a washing machine and space for a tumble dryer. Stripped pine, multi-pane window on the side elevation and tall cupboard adjacent.
The wet room is conveniently located by the entrance into the house from the side garden and has travertine style tiled walls and floor incorporating a decorative border and there is a high-level window on the side elevation.
White suite of low-level WC and bracket wash hand basin with lever taps, together with the wall-mounted chrome thermostatic shower unit with flexible handset and fixed drench head.
To the side there is a combined column style radiator and chrome towel rail. Lighting by ceiling recessed downlighters.
First Floor The staircase leads up to a landing with pine latched doors on each side to the two principal bedrooms. There is a shaped archway with step into a sitting area to the rear of the landing, with pine dado paneling and multi-pane window looking out across the courtyard towards the garden beyond. A step up at the side of the sitting area leads through a walk-through opening to the rear landing which gives access to the bathroom and third bedroom with ensuite dressing room.
The main bedroom at the front of the cottage is a good size double bedroom with window on the front elevation presenting views over open fields. There is a small cast iron feature fire surround with a pine door at the side to a cupboard adjacent and a further pine door to a useful over-stairs wardrobe with clothes rail, high-level shelf and a window on the front elevation.
The second bedroom is also at the front of the house and again, a good size double bedroom with window enjoying views towards the open fields at the front of the property, as from bedroom one. Pine doors lead to a good size, built-in wardrobe.
The third bedroom is approached from the rear landing, through the ensuite dressing room or laundry as presently used, and this has a good size, built-in double cupboard with shelving, an open shelf unit to the side and a wash hand basin to the opposite side, of circular design on plinth with lever tap and tiled splash-back, together with cupboard under. Trap access to the wing roof void in this room and window overlooking the courtyard.
The double bedroom to the rear has a vaulted ceiling and is a characterful room with exposed collar, purlin and principal rafter beams, a window on the side elevation and rear multi-pane French door opening onto a timber balcony, from which to enjoy views across the garden.
There is a charming first floor bathroom with a white suite comprising a substantial roll-top, cast iron tub bath with ball and claw feet and shower fittings to the ornate mixer tap, a bidet with douche, low-level WC and an attractive vanity oval wash hand basin set into a shaped double cupboard and having brass taps.
The bathroom has pine dado paneling, two wall lights, a multi-pane window overlooking the side garden and a stripped pine, four-panel door to a dressing area with two further wall lights, dressing table and base cupboard, shelves to the side and clothes hanging area.
Outbuildings From the driveway there are timber ledged, braced and framed, part-glazed double doors into the garage/workshop.
This is a good size and the original building has been re-roofed in more recent years. The walls are constructed in brick and there is a multi-pane window on the side elevation. There are strip lights, power points and a side pedestrian door into the garden.
At the rear of the garage and also constructed in brick under a re-constructed tile roof, there is a useful garden store/potting shed with period style bench and racking to one side and the original stable feeder at the rear. Access is from the courtyard through a stable door and there is an electric light.
Beyond the garden store/potting shed there are part-glazed double doors from the courtyard into the garden room which has whitewashed brick walls, part-sloping ceiling with exposed collar beam, light and multi-pane window overlooking the courtyard and garden.
In addition to these buildings, there are three greenhouses positioned in different locations within the garden.
Outside The cottage is approached over a wide bridge with pillars and rails across the watercourse at the front and a gravel driveway providing parking space. From here, there is a walk-through rustic arch, together with trellis work and climbing plants over; a gravel pathway leads to the main front entrance.
There is an old-fashioned streetlamp style outside light on a pillar and the garden has a shrubbery bed with a fine variety of plants and small trees with the pathway continuing around to the side garden.
Here there is initially a lawn with ornamental trees and shrubs, separated from the further garden areas by a screen hedge with a wrought iron gate and pathway leading through. There is then a gravel bed with ornamental shrubs, a sunken pond with rockery surround and one of the greenhouses adjacent together with lawns interspersed with further ornamental trees, shrubs, bushes and pathways leading through to extensive garden areas beyond.
Across to the side there is a pathway around the rear of the house beneath the balcony of bedroom three and nearby is the substantial cylindrical oil storage tank on piers.
As previously mentioned, there is an attractive courtyard contained within the rear wing, main house and outbuildings, with flagstone paved patio, gravel pathways, outside lights and an ideal space for flowerpots, tubs, hanging baskets, etc. A pathway leads on through the lawned garden and trees, culminating in a good size kitchen garden with vegetable growing beds and a soft fruit enclosure. Timber garden shed at one side, a trellis-work arbour and walk-through archway.
Overall the garden is a principal feature of this property and has taken years to mature though the buyer/s will no doubt wish to make this their own, and there is tremendous space to do so.
There are outside lights and external water taps
Location Saltfleetby is a long village which is known by the locals as Soloby and until 1999, there were three parishes for the Saltfleetby churches of St. Peter, St. Clement and St. Helen. There is now a large modern village hall with playing fields at the rear.
Not far from Mill House is the Prussian Queen - a local and community pub, restaurant and shop serving traditional food for eat-in and take-away.
A very short drive away, the Lincolnshire coast includes a section of salt marsh forming part of the Saltfleetby-Theddlethorpe Dunes National Nature Reserve, home to the rare natterjack toad while to the north, the Donna Nook nature reserve attracts many visitors to see the breeding grey seal colony in November and December.
Several miles to the north and south via a number of coastal villages are the holiday resorts of Cleethorpes, Mablethorpe and Skegness with their many seasonal attractions and parts of the coast are well known for the sandy beaches and dunes.
Villagers often look to the Georgian market town of Louth for amenities (around 9 miles from the property). Louth is positioned on the eastern fringes of the Lincolnshire Wolds with easy access by car or on foot across the rolling hills to the west. There are popular, busy markets here three times each week and many local seasonal and specialist events take place throughout the year. The town has numerous independent shops, supermarkets, a fine choice of cafes, restaurants, wine bars and pubs with a current trend towards a continental style, street café environment.
There are highly regarded primary schools and academies in town including the King Edward VI Grammar. The Meridian Sports and Swimming Complex has been built in recent years complementing the London Road Sports Grounds and Hall, a tennis academy, bowls, football club, golf club and the Kenwick Park Leisure Centre also with swimming pool, golf course and an equestrian centre. Louth has a thriving theatre, a cinema and attractive parks on the west side of town in Hubbard's Hills and Westgate Fields
The main business centres are in Grimsby (21 miles) and Lincoln (37 miles) and the Kirmington Airport is about 33 miles from the property.
Viewing Strictly by prior appointment through the selling agent.
General Information The particulars of this property are intended to give a fair and substantially correct overall description for the guidance of intending purchasers. No responsibility is to be assumed for individual items. No appliances have been tested. Fixtures, fittings, carpets and curtains are excluded unless otherwise stated. Plans/Maps are not to specific scale, are based on information supplied and subject to verification by a solicitor at sale stage. We are advised that the property is connected to mains electricity and water, whilst drainage is to a private system but no utility searches have been carried out to confirm at this stage. The property is in Council Tax band C.
NB - with regard to the location details above, businesses, events and services come and go so we would recommend checking online to ensure that any amenities described are still operating.
Brochures
Online PDF brochu...- COUNCIL TAXA payment made to your local authority in order to pay for local services like schools, libraries, and refuse collection. The amount you pay depends on the value of the property.Read more about council Tax in our glossary page.
- Band: C
- PARKINGDetails of how and where vehicles can be parked, and any associated costs.Read more about parking in our glossary page.
- Garage,Off street
- GARDENA property has access to an outdoor space, which could be private or shared.
- Yes
- ACCESSIBILITYHow a property has been adapted to meet the needs of vulnerable or disabled individuals.Read more about accessibility in our glossary page.
- Ask agent
Saltfleetby, Louth LN11 7TL
Add an important place to see how long it'd take to get there from our property listings.
__mins driving to your place
Your mortgage
Notes
Staying secure when looking for property
Ensure you're up to date with our latest advice on how to avoid fraud or scams when looking for property online.
Visit our security centre to find out moreDisclaimer - Property reference 101134008435. The information displayed about this property comprises a property advertisement. Rightmove.co.uk makes no warranty as to the accuracy or completeness of the advertisement or any linked or associated information, and Rightmove has no control over the content. This property advertisement does not constitute property particulars. The information is provided and maintained by Masons Sales, Louth. Please contact the selling agent or developer directly to obtain any information which may be available under the terms of The Energy Performance of Buildings (Certificates and Inspections) (England and Wales) Regulations 2007 or the Home Report if in relation to a residential property in Scotland.
*This is the average speed from the provider with the fastest broadband package available at this postcode. The average speed displayed is based on the download speeds of at least 50% of customers at peak time (8pm to 10pm). Fibre/cable services at the postcode are subject to availability and may differ between properties within a postcode. Speeds can be affected by a range of technical and environmental factors. The speed at the property may be lower than that listed above. You can check the estimated speed and confirm availability to a property prior to purchasing on the broadband provider's website. Providers may increase charges. The information is provided and maintained by Decision Technologies Limited. **This is indicative only and based on a 2-person household with multiple devices and simultaneous usage. Broadband performance is affected by multiple factors including number of occupants and devices, simultaneous usage, router range etc. For more information speak to your broadband provider.
Map data ©OpenStreetMap contributors.
