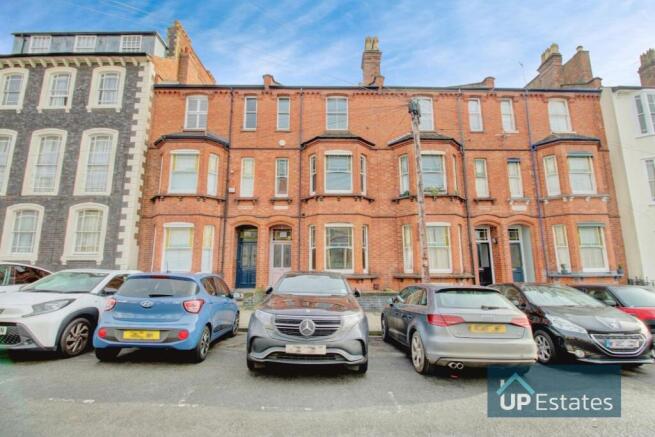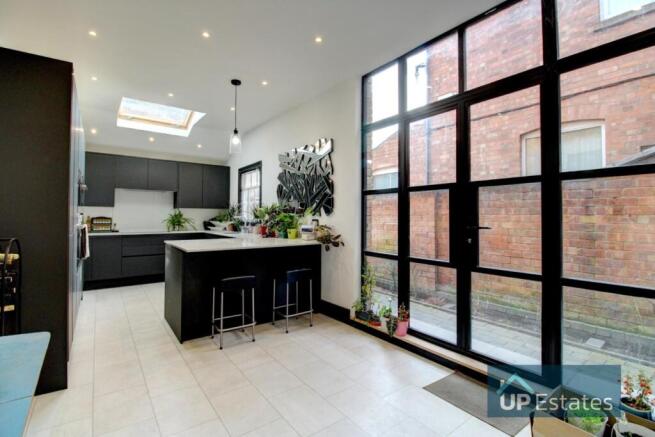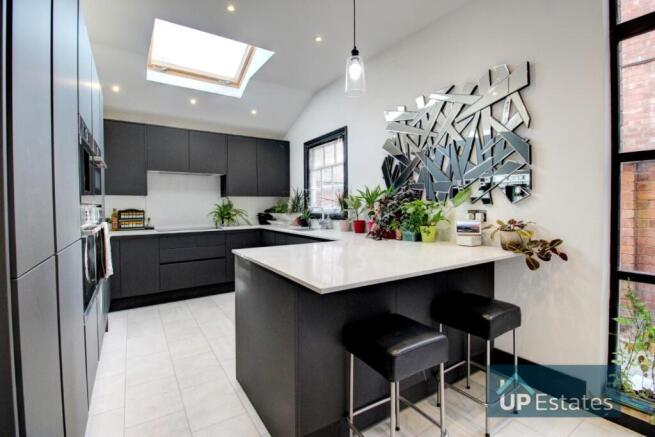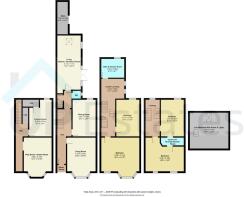Abingdon House, Grove Street, Leamington Spa

- PROPERTY TYPE
Town House
- BEDROOMS
4
- BATHROOMS
2
- SIZE
2,490 sq ft
231 sq m
- TENUREDescribes how you own a property. There are different types of tenure - freehold, leasehold, and commonhold.Read more about tenure in our glossary page.
Freehold
Key features
- No Forward Chain
- Renovated Since 2021 Purchase
- Original Features, Characterful Yet Modern Throughout
- Four Reception Rooms (Inclusive Of Home Cinema & Games Room!)
- Four Sizable Double Bedrooms
- Prime Central Leamington Spa Location
- Rear Vehicular Access With Electric Car Charge Point
- CCTV & Alarms Throughout
Description
Location - This fantastic property is located a stones throw from the array of amenities Leamington Spa has to offer. The Royal Pump Rooms, Jephson Gardens & The Parade including all of Leamington Spa's best retail & hospitality are all within an easy five minute walk.
This property is perfectly situated for sporting and recreational facilities with Leamington Squash and Tennis Club in Guy's Cliffe Avenue, the Leamington Tennis Court Club in Bedford Street, golf at Stoneleigh and The Warwickshire Golf and Country Club and racing at Warwick and Stratford-upon-Avon.
Schooling -
There is a fantastic range of state, private and grammar schools in the area to suit most requirements. Stratford-upon-Avon offers local grammar schools, with independent schools including Warwick School, Kings High School for Girls and Warwick Prep in Warwick, The Kingsley School and Arnold Lodge in Leamington Spa, The Croft Prep School near Stratford-upon-Avon and Princethorpe College.
Commuting -
The property is ideally situated for the commuter, with the A46 1.5 miles away, providing easy access to the M40 (J15). There is an excellent rail service from Leamington Spa station (10 MINUTE WALK) and Warwick Parkway with trains to London Marylebone, Birmingham, Oxford & Manchester.
Front Aspect - An imposing bay fronted 1890's townhouse in the heart of Leamington Spa, with steps leading to the storm porch and door to entrance hall.
Entrance Hall - A welcoming entrance hall with beautiful stained glass panels designed by the current owner, herringbone flooring, with stairs ascending to the first floor, doors leading to accommodation.
Living Room - With large bay stained glass secondary glazed sash window, herringbone flooring, original feature fireplace and gas central heated modern adjacent radiator.
Dining Room - With large secondary glazed sash window, herringbone flooring, original feature fireplace and gas central heated modern adjacent radiator.
Wc - With low level WC, wall mounted hand wash basin and window.
Living Kitchen Breakfast Room - A stunning, high spec living kitchen breakfast room, fully remodelled (originally scullery, kitchen and breakfast room), boasting a matching range of wall and base mounted units. Kardean tile effect flooring with underfloor heating, three ovens, integral coffee machine, boiling water tap, induction hob, dishwasher, washer dryer, and breakfast bar. There is also ample space for furnishings in this bright room as a result of large skylight, and impressive crittall floor to ceiling doors allowing access to the rear aspect.
Courtyard Garden - Low maintenance private garden, with walled boundary, planter along the boundary, brick built store hosting power/light with its own consumer unit and gate to rear vehicular access with electric car charge point. The brick store also has a green eco roof!
Lower Ground Hall - Stone stairs descent to the basement, with large storage cupboard housing the new gas central heating boiler and 300L pressurised water bank.
Cinema Room - This complete blackout cinema room has setup for rear projector, multi-colour LED smart control lighting and gas central heated modern adjacent radiator.
Games Room - With space for bar area, bay, modern central heated radiator and ample space for furnishings.
Landing One - With beautiful runner and stair clips, stairs ascending and descending to two floors, and doors leading to accommodation.
Music/Study Area - A fantastic use of space, currently utilised as a music area this would make an ideal home office space, with modern adjacent central heated radiator and two secondary glazed windows.
Family Bath & Shower Room - Spacious family bath & shower room, being tiled throughout, hosting hand wash basin mounted in vanity unit, standalone bathtub, underfloor heating, towel rail, walk in shower cubicle with waterfall shower, & sash window.
Bedroom One - A spacious double bedroom with feature fireplace, central heated modern adjacent radiator, & secondary glazed large bay sash window.
Bedroom Two - A spacious double bedroom with feature fireplace, central heated modern adjacent radiator, & secondary glazed sash window.
Landing Two - With beautiful runner and stair clips, secondary glazed sash window allowing plentiful natural light. With doors to accommodation and access to the large loft with wide hatch, which is boarded with light/power and skylight,
Bedroom Three - A spacious double bedroom with feature fireplace, central heated modern adjacent radiator, secondary glazed sash window and door to Jack & Jill ensuite.
Bedroom Four - A spacious double bedroom with feature fireplace, central heated modern adjacent radiator, secondary glazed sash window and door to Jack & Jill ensuite.
Jack & Jill Ensuite - With doors to two bedrooms, walk in shower cubicle, hand wash basin mounted in vanity unit, central heated towel rail, wall mounted light mirror, & low level WC.
Owners Comments - This is my favourite project home to date, Abingdon House (not sure where it originates) was built in the 1890s, I bought in April 2021 and the house had not been lived in for 40 years, so it had retained all its original features, apart from 1 fireplace surround in the front room. Luckily, this has been sourced from the original owner and reinstated.
Further notes on improvements carried out:
All skirting boards are stone.
All walls replastered with original cornices.
Original stairs, high ceilings and feature fireplaces in all rooms.
All original sash windows, and original coloured glass.
Blinds to all windows, with secondary Perspex glazing.
Cat5e to bedrooms and main rooms.
Fibre to house, currently with Virgin. Gigabit Internet.
All external drains replaced.
Water supply changed from old lead to new plastic, completed by Severn Trent on the lead replacement scheme.
Fully rewired with ample sockets in all rooms. Sockets available in some rooms for TVs, also having cat5e.
Top two floors have separate heating controls.
All ceilings reboarded and skimmed, keeping shadow gaps to cornicing.
All pipes & electrics hidden into walls.
Powered smoke alarms and sensors.
All original doors.
Water pump and alarm in cellar to sump.
Air ventilation to cellar from under main steps to house.
Important Note To Purchasers - Intending purchasers will be asked to produce identification documentation for Anti Money Laundering Regulations at a later stage and we would ask for your co-operation in order that there will be no delay in agreeing the sale.
We endeavour to make our sales particulars accurate and reliable, however, they do not constitute or form part of an offer or any contract and none is to be relied upon as statements of representation or fact. Any services, systems and appliances listed in this specification have not been tested by us and no guarantee as to their operating ability or efficiency is given.
All measurements have been taken as a guide to prospective buyers only and are not precise. Please be advised that some of the particulars may be awaiting vendor approval. If you require clarification or further information on any points, please contact us, especially if you are traveling some distance to view.
All fixtures and fittings ultimately are to be agreed with the seller via the fixtures and fittings form which will then form part of a legal contact through the conveyances and as the marketing estate agent none of our particulars or conversations are legally binding, only the legal solicitor paperwork.
Up Estates has not sought to verify the legal title of the property and the buyers must obtain verification from their solicitor.
Brochures
Abingdon House, Grove Street, Leamington Spa- COUNCIL TAXA payment made to your local authority in order to pay for local services like schools, libraries, and refuse collection. The amount you pay depends on the value of the property.Read more about council Tax in our glossary page.
- Band: E
- PARKINGDetails of how and where vehicles can be parked, and any associated costs.Read more about parking in our glossary page.
- Ask agent
- GARDENA property has access to an outdoor space, which could be private or shared.
- Yes
- ACCESSIBILITYHow a property has been adapted to meet the needs of vulnerable or disabled individuals.Read more about accessibility in our glossary page.
- Ask agent
Abingdon House, Grove Street, Leamington Spa
Add an important place to see how long it'd take to get there from our property listings.
__mins driving to your place
Your mortgage
Notes
Staying secure when looking for property
Ensure you're up to date with our latest advice on how to avoid fraud or scams when looking for property online.
Visit our security centre to find out moreDisclaimer - Property reference 33628955. The information displayed about this property comprises a property advertisement. Rightmove.co.uk makes no warranty as to the accuracy or completeness of the advertisement or any linked or associated information, and Rightmove has no control over the content. This property advertisement does not constitute property particulars. The information is provided and maintained by Up Estates, Coventry. Please contact the selling agent or developer directly to obtain any information which may be available under the terms of The Energy Performance of Buildings (Certificates and Inspections) (England and Wales) Regulations 2007 or the Home Report if in relation to a residential property in Scotland.
*This is the average speed from the provider with the fastest broadband package available at this postcode. The average speed displayed is based on the download speeds of at least 50% of customers at peak time (8pm to 10pm). Fibre/cable services at the postcode are subject to availability and may differ between properties within a postcode. Speeds can be affected by a range of technical and environmental factors. The speed at the property may be lower than that listed above. You can check the estimated speed and confirm availability to a property prior to purchasing on the broadband provider's website. Providers may increase charges. The information is provided and maintained by Decision Technologies Limited. **This is indicative only and based on a 2-person household with multiple devices and simultaneous usage. Broadband performance is affected by multiple factors including number of occupants and devices, simultaneous usage, router range etc. For more information speak to your broadband provider.
Map data ©OpenStreetMap contributors.




