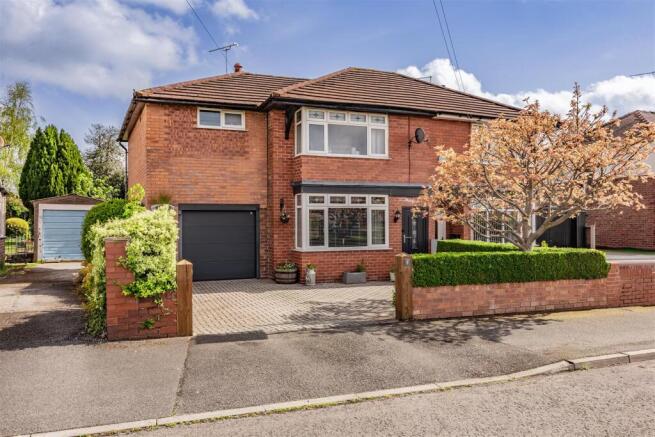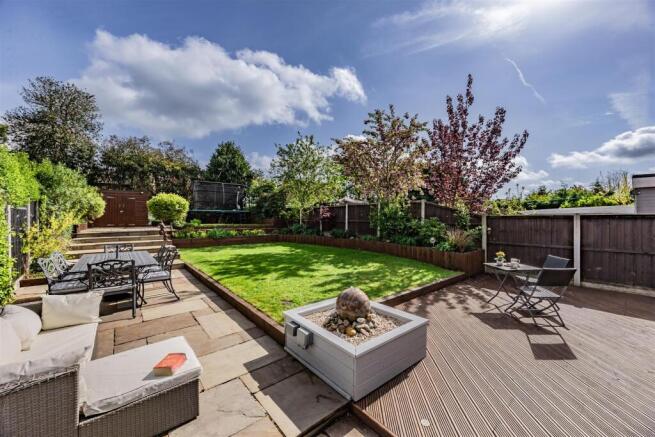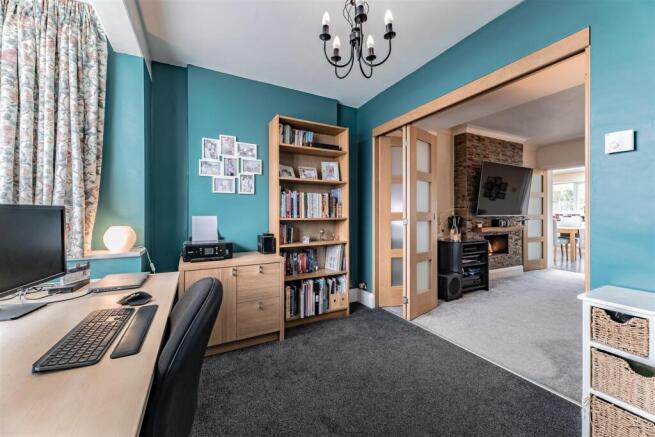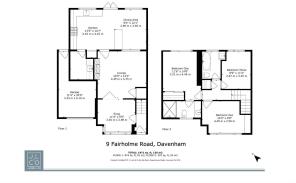Perfectly presented extended property on a superb plot

- PROPERTY TYPE
Semi-Detached
- BEDROOMS
3
- BATHROOMS
2
- SIZE
Ask agent
- TENUREDescribes how you own a property. There are different types of tenure - freehold, leasehold, and commonhold.Read more about tenure in our glossary page.
Freehold
Key features
- Perfectly positioned tucked away on Fairholme Road, Davenham
- Extended semi-detached property sat on a superb plot
- Free flowing open plan ground floor layout
- Generous kitchen/dining/living space
- Separate utility room
- Three double bedrooms
- Modern en-suite off of the master bedroom
- Generous rear garden with paved patio area
- Single garage and driveway parking
Description
Sitting back from the immaculately clipped hedging of a walled frontage when you step inside you’ll discover a hugely free flowing ground floor that produces an impressive sense of style and space. Delineated by tastefully chosen timber framed bi-fold doors, interconnecting reception rooms provide defined spaces in which to relax, entertain or work from home, whilst giving the option to have one superb open plan space when needed.
Filled with light from south-west facing bay windows a stylish snug to the front offers a refined pop of colour with its teal blue walls and a great chance to have a dedicated study/office if you need one. Its notable dimensions flow into the central lounge where the rich cow parsley patterns of an accent wall lend a sophisticated grown-up feel while the warming flames of a contemporary gas fireplace sit sleekly within a chimney breast dressed in rustic split face slate mosaics. The width of the chimney breast provides the ideal spot to hang a wall-mounted TV above the floating wooden mantelpiece, while the clever inclusion of a glass brick wall in the room allows a lovely flow of natural light to filter in. A deep under-stairs cupboard gives plenty of hidden storage and an integrated speaker system is a finer detail that makes this room such an inviting place to spend time in.
Venture further and stretching out across the full width of the house a superb kitchen/dining room combine to produce an undeniable wow factor. Each area is bathed in light from its own roof lantern and both French and sliding doors open to allow the landscaped patio to become an extension of the house. Stylish modern cabinets and black quartz countertops wrap-around the large kitchen housing a great array of integrated appliances and supplying an impressive measure of storage and workspace. The notable proportions easily accommodate a dining/breakfast table and beneath a duo of glass pendants a central and supremely stylish bar peninsula with geometric tiled sides provides an enticing spot to enjoy everything from a morning coffee to an evening cocktail, while tucked away out of sight a utility room has space for your laundry appliances.
Upstairs a palette of warm neutral hues lends a highly calm and restful feel to three double bedrooms ideally sized for a growing family. With fitted wardrobes and garden vistas, an accomplished main bedroom has the added luxury of an en suite where a glass framed waterfall shower has a wetroom drain inset into its refined stone tiles. Iridescent mosaics lend a touch of glamour to a family bathroom its full sized bath, countertop basin and wall-mounted towel radiator.
Giving daily life every opportunity to tumble out into the fresh air the doors of the kitchen and dining room connect you with a considerable paved patio that gives you the perfect excuse to enjoy al fresco entertaining on a grand scale. With space for a hot tub and seating area it’s L-shaped design extends down alongside a large established lawn providing you with a considerable outdoor dining space. Timber framed beds are fully stocked with mature shrubs and broad steps entice you up to a prodigious raised garden where pebbles and paving create further seating space and a second lawn allows children to have their own dedicated play area. A modern timber shed has storage for bikes, barbeques and garden furniture, and the majestically tall trees to the rear add privacy as well as an idyllic backdrop to these hugely attractive gardens.
At the front of the property mature shrubs line a private brick paved driveway that together with an attached garage has off-road parking for several vehicles. Walled and exemplary, the adjoining frontage has the classic focal point of a mature tree and clipped hedgerows that lend symmetry and elegance.
Brochures
Perfectly presented extended property on a superb EPC- COUNCIL TAXA payment made to your local authority in order to pay for local services like schools, libraries, and refuse collection. The amount you pay depends on the value of the property.Read more about council Tax in our glossary page.
- Band: D
- PARKINGDetails of how and where vehicles can be parked, and any associated costs.Read more about parking in our glossary page.
- Garage,Driveway
- GARDENA property has access to an outdoor space, which could be private or shared.
- Yes
- ACCESSIBILITYHow a property has been adapted to meet the needs of vulnerable or disabled individuals.Read more about accessibility in our glossary page.
- Ask agent
Perfectly presented extended property on a superb plot
Add an important place to see how long it'd take to get there from our property listings.
__mins driving to your place
Your mortgage
Notes
Staying secure when looking for property
Ensure you're up to date with our latest advice on how to avoid fraud or scams when looking for property online.
Visit our security centre to find out moreDisclaimer - Property reference 33628889. The information displayed about this property comprises a property advertisement. Rightmove.co.uk makes no warranty as to the accuracy or completeness of the advertisement or any linked or associated information, and Rightmove has no control over the content. This property advertisement does not constitute property particulars. The information is provided and maintained by J Lord & Co, Davenham. Please contact the selling agent or developer directly to obtain any information which may be available under the terms of The Energy Performance of Buildings (Certificates and Inspections) (England and Wales) Regulations 2007 or the Home Report if in relation to a residential property in Scotland.
*This is the average speed from the provider with the fastest broadband package available at this postcode. The average speed displayed is based on the download speeds of at least 50% of customers at peak time (8pm to 10pm). Fibre/cable services at the postcode are subject to availability and may differ between properties within a postcode. Speeds can be affected by a range of technical and environmental factors. The speed at the property may be lower than that listed above. You can check the estimated speed and confirm availability to a property prior to purchasing on the broadband provider's website. Providers may increase charges. The information is provided and maintained by Decision Technologies Limited. **This is indicative only and based on a 2-person household with multiple devices and simultaneous usage. Broadband performance is affected by multiple factors including number of occupants and devices, simultaneous usage, router range etc. For more information speak to your broadband provider.
Map data ©OpenStreetMap contributors.






