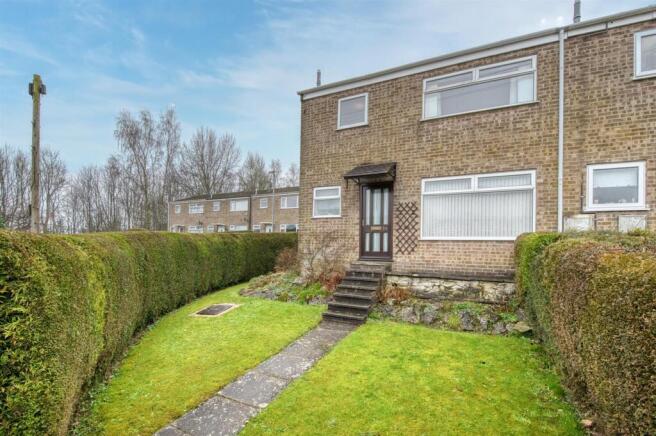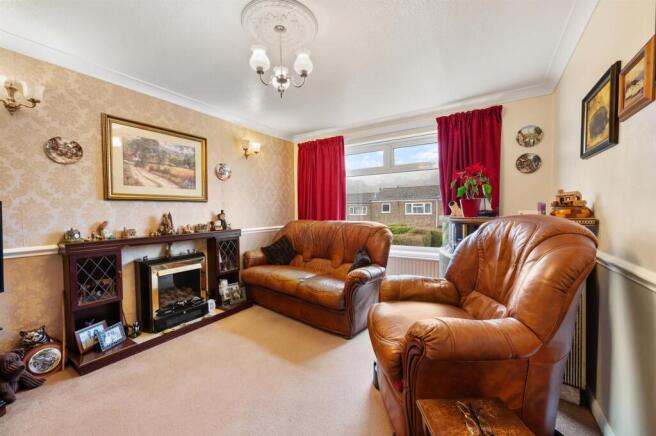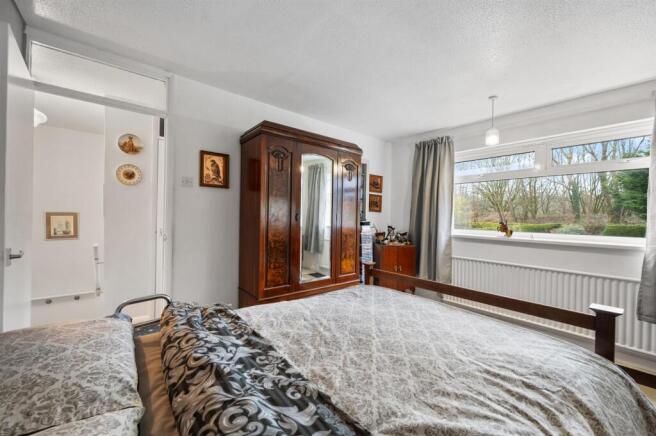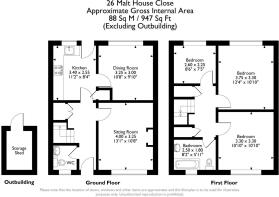
Malthouse Close, Wirksworth

- PROPERTY TYPE
End of Terrace
- BEDROOMS
3
- BATHROOMS
1
- SIZE
947 sq ft
88 sq m
- TENUREDescribes how you own a property. There are different types of tenure - freehold, leasehold, and commonhold.Read more about tenure in our glossary page.
Freehold
Key features
- Large corner plot
- Adjacent to High Peak Trail - great for walking and cycling
- Large south-west facing rear garden
- Communal parking
- Perfect home for a growing family
- Separate kitchen and dining room
- Close to schools
- Far-reaching views to Bolehill and Black Rocks
- Council Tax band B
- New ground floor WC
Description
On the ground floor, the entrance hallway has doors to the sitting room, kitchen (and through to the dining room) and a freshly updated ground floor WC. Stairs lead up to the first floor, where there are two double bedrooms, a single bedroom (or home office
ursery) and family bathroom. There is a neat front garden and enclosed long rear garden which has been lovingly tended for over two decades to create a colourful and vibrant sanctuary.
The High Peak Trail runs directly behind the home, with the National Stone Centre, Middleton Top, Black Rocks, High Peak Junction and Steeple Grange Light Railway all within a short walk.
Wirksworth is a pretty and historic Derbyshire market town with a strong mining and industrial heritage. Nowadays there is a thriving arts scene which includes the annual Wirksworth Festival, the independent Northern Light Cinema, fantastic pubs and independent shops. Numerous sports and social clubs further enhance the sense of community, with a leisure centre and Hannage Brook medical centre in the town centre too.
Here, you're on the edge of the Peak District with Carsington Water, Cromford, Matlock and Dovedale all within a short drive. Chatsworth House, Bakewell and Buxton are all within easy reach too.
Front Of The Home - A tall curved yew hedge forms the boundary of the front garden. Enter through a decorative iron gate and a path leads to steps up to the front door. There are neat lawns on both sides and an extensive rockery around to the side garden on the left. The part-glazed timber door has a brass handle and letterbox, with canopy porch above.
Entrance Hallway - This welcoming entrance to the home has a recessed barrier mat and is carpeted. There is a radiator, ceiling light fitting, skirting boards and under-stairs cupboard. An open staircase on the left leads up to the first floor. Matching white doors with chrome handles lead into the ground floor WC, kitchen (and dining room beyond) and sitting room.
Ground Floor Wc - This fresh new room has a vinyl floor and vanity unit with sink and chrome mixer tap. There is a ceramic WC with cistern, frosted double-glazed window, ceiling light fitting and radiator.
Sitting Room - 4 x 3.25 (13'1" x 10'7") - This lovely light and airy room has a huge east-facing window with views over towards Bolehill. The room is carpeted and has a radiator, wall lights and ceiling light fitting set within a pretty ceiling rose decoration. There is an electric coal-effect fire set within a wide fireplace with mantelpiece and small glass-fronted display cabinets. The room also has a dado rail and ceiling coving.
Kitchen - 3.4 x 2.55 (11'1" x 8'4") - The kitchen has a vinyl floor and wide west-facing window and part-glazed door out to the rear garden. The L-shaped worktop on the left has a range of high level cabinets above, including a full-height cabinet on the left. There is an integrated four-ring Zanussi hob with electric Indesit oven below and extractor fan above. Below the worktop is space and plumbing for a washing machine and space too for a refrigerator and freezer. Beneath the window is an integrated stainless steel sink and drainer with chrome taps. The kitchen also includes a radiator, ceiling light fitting and door to the dining room.
Dining Room - 3.25 x 3 (10'7" x 9'10") - The huge window looking out to the rear garden means that this room is flooded with natural light. This carpeted room is spacious yet cosy. It has a radiator, ceiling light fitting and plenty of room a 4-6 seater dining table, seating and additional furniture.
Stairs To First Floor Landing - From the entrance hallway, the carpeted stairs have a handrail on the left and banister on the right. At the landing is a ceiling light fitting and loft hatch overhead. There are two large, deep storage cupboards - one of which houses the modern Worcester boiler with a digital screen, which was fitted in 2020. Matching white doors with chrome handles lead into the three bedrooms and family bathroom.
Bathroom - 2.5 x 1.8 (8'2" x 5'10") - The bathroom has a tiled floor and white three-piece suite. The bath has a chrome mixer tap and Triton electric shower overhead. The ceramic pedestal sink has chrome taps and there is a ceramic WC with integral flush. Around the bath and sink are floor-to-ceiling tiles. The room also has a ceiling light fitting, frosted double-glazed window and radiator.
Bedroom One - 3.3 x 3.3 (10'9" x 10'9") - With magnificent far-reaching views to Black Rocks and Bolehill through the wide east-facing window, this room has exposed painted wooden floorboards. There is a ceiling light fitting, radiator and lots of space for a double bed and additional furniture.
Bedroom Two - 3.75 x 3.3 (12'3" x 10'9") - Another large double bedroom, this has a wide west-facing window with views over the rear garden to the High Peak Trail and woodland beyond. This room is carpeted and has a ceiling light fitting, radiator and lots of room for bedroom furniture.
Bedroom Three - 2.6 x 2.25 (8'6" x 7'4") - A versatile room, this currently has a built-in bed base with storage cupboards above. It would also make a great nursery, home office or hobby room. The room is carpeted and has a radiator and ceiling light fitting.
Rear Garden - Accessed from the kitchen and via a side gate, there is a large patio area with plenty of space for outdoor seating and dining. Beside this is a substantial shed offering plenty of storage space.
A gate leads to a central path through the well-loved and tended garden, which has been carefully curated over two decades and now contains a wide range of colourful, thriving plants and flowers. There is a lawn each side of the path, a tall yew hedge on the left and a cherry laurel tree. There is also a useful outside tap.
Being on a large corner plot and with the High Peak Trail immediately beyond the end of the garden, this is a quiet and peaceful sanctuary with birdsong, the chatter of passing walkers and the hum of a bicycle providing the background soundtrack in this quiet and peaceful garden.
N.B. EPC Pending
Brochures
Malthouse Close, WirksworthBrochure- COUNCIL TAXA payment made to your local authority in order to pay for local services like schools, libraries, and refuse collection. The amount you pay depends on the value of the property.Read more about council Tax in our glossary page.
- Band: B
- PARKINGDetails of how and where vehicles can be parked, and any associated costs.Read more about parking in our glossary page.
- Yes
- GARDENA property has access to an outdoor space, which could be private or shared.
- Yes
- ACCESSIBILITYHow a property has been adapted to meet the needs of vulnerable or disabled individuals.Read more about accessibility in our glossary page.
- Ask agent
Energy performance certificate - ask agent
Malthouse Close, Wirksworth
Add an important place to see how long it'd take to get there from our property listings.
__mins driving to your place
Your mortgage
Notes
Staying secure when looking for property
Ensure you're up to date with our latest advice on how to avoid fraud or scams when looking for property online.
Visit our security centre to find out moreDisclaimer - Property reference 33628588. The information displayed about this property comprises a property advertisement. Rightmove.co.uk makes no warranty as to the accuracy or completeness of the advertisement or any linked or associated information, and Rightmove has no control over the content. This property advertisement does not constitute property particulars. The information is provided and maintained by Bricks and Mortar, Wirksworth. Please contact the selling agent or developer directly to obtain any information which may be available under the terms of The Energy Performance of Buildings (Certificates and Inspections) (England and Wales) Regulations 2007 or the Home Report if in relation to a residential property in Scotland.
*This is the average speed from the provider with the fastest broadband package available at this postcode. The average speed displayed is based on the download speeds of at least 50% of customers at peak time (8pm to 10pm). Fibre/cable services at the postcode are subject to availability and may differ between properties within a postcode. Speeds can be affected by a range of technical and environmental factors. The speed at the property may be lower than that listed above. You can check the estimated speed and confirm availability to a property prior to purchasing on the broadband provider's website. Providers may increase charges. The information is provided and maintained by Decision Technologies Limited. **This is indicative only and based on a 2-person household with multiple devices and simultaneous usage. Broadband performance is affected by multiple factors including number of occupants and devices, simultaneous usage, router range etc. For more information speak to your broadband provider.
Map data ©OpenStreetMap contributors.





