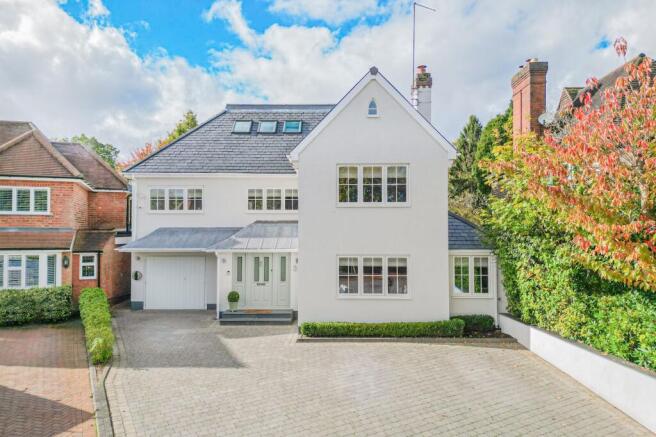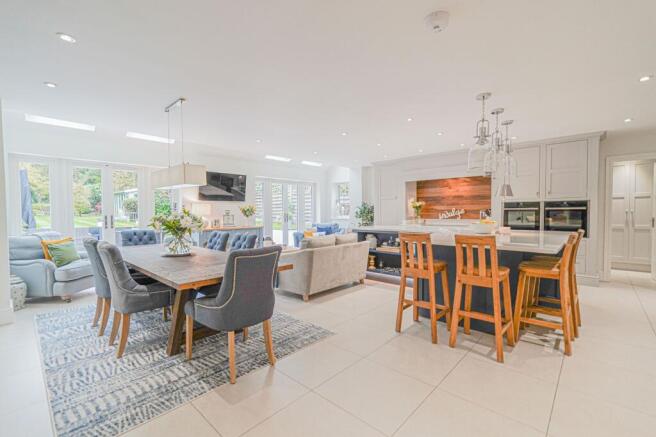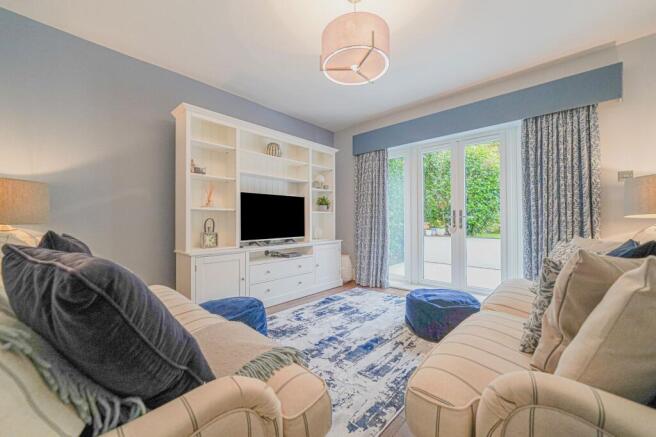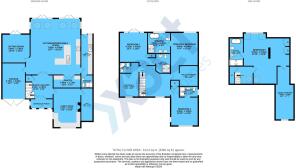
Blythe Way, Solihull, B91

- PROPERTY TYPE
Detached
- BEDROOMS
5
- BATHROOMS
6
- SIZE
3,382 sq ft
314 sq m
- TENUREDescribes how you own a property. There are different types of tenure - freehold, leasehold, and commonhold.Read more about tenure in our glossary page.
Freehold
Key features
- Absolutely Stunning Five Double Bedroom Detached Property Which Truly Requires Internal Inspection To Be Fully Appreciated
- Located Upon A Premier Road Of Solihull Within Easy Walking Distance To All Local Schools
- Set Behind A Large Block Paved Driveway Providing Ample Parking For Multiple Vehicles And Integral Garage
- Boasting Three Reception Rooms To The Ground Floor, Large Entrance Porch And Hallway Plus Magnificent Open Plan Kitchen / Dining And Family Room With Large Utility And Downstairs Shower Room
- Underfloor Heating To Tiled Flooring on Ground Floor And Principal Bedroom En-suite
- Heated Towel Rails In All Ensuites
- Five Outstanding Double Bedrooms Set Over Two Floor And All With Luxury En-suite Facilities
- Principal Bedroom With Large Fitted Walk In Wardrobe And Luxury En-Suite Facility
- Large Landscaped And Westerly Facing Rear Garden With Full Width Patio Area, Summerhouse, Mainly Laid With Lawn And Providing A Most Private Aspect
Description
PROPERTY OVERVIEW
Situated on a premier road of Solihull, this absolutely stunning five double bedroom detached property exudes sophistication and luxury. A true masterpiece of design and craftsmanship, this home beckons those who appreciate the finer things in life and attention to detail.
Approaching the property, you are greeted by a large block-paved driveway that offers ample parking for multiple vehicles and leads to an integral garage. The exterior sets the tone for the grandeur that awaits within.
Upon entry, a large entrance porch and hallway welcome you into a world of elegance. The ground floor boasts three reception rooms with a formal sitting room to the rear, a further versatile family room to the front which in turn leads to a separate study. The ground floor space provides ample space for both entertaining and private relaxation. The magnificent open plan kitchen/dining and family room is the heart of the home, complete with high-end finishes and top-of-the-range appliances including two Neff integrated slide & hide ovens, Neff induction hob & extractor, Neff warming drawer, Neff dishwasher, wine cooler and Quooker hot water tap. In addition, a hidden pantry provides a touch of class to this stunning space with a large utility room and downstairs shower room add convenience to the layout.
This property is designed for modern living, with underfloor heating to the tiled flooring and the principal bedroom's en-suite. Upstairs, five outstanding double bedrooms are spread over two floors, each adorned with luxurious en-suite facilities. The principal bedroom features a large fitted walk-in wardrobe, creating a haven for your wardrobe essentials.
The landscaped and westerly facing rear garden is a private oasis, perfect for relaxing and unwinding. A full-width patio area invites alfresco dining and entertaining, while a summerhouse/office or gym, with electrics, heating and drainage, offers additional versatility for those who may wish an office away from the main residence. The garden is mainly laid with lawn, providing a serene backdrop that complements the interior living spaces.
Located within easy walking distance to all local schools, this property offers a prime location coupled with unmatched luxury. Every detail has been meticulously planned and executed, ensuring a residence that is both functional and visually appealing. A home of this calibre rarely becomes available – schedule a viewing today to experience the enchantment of this exceptional property firsthand.
PROPERTY LOCATION
Solihull offers an excellent range of amenities which includes the renowned Touchwood Shopping Centre, Tudor Grange Swimming Pool/Leisure Centre, Park and Athletics track. There is schooling to suit all age groups including Public and Private schools for both boys and girls, plus a range of services including commuter train services from Solihull Station to Birmingham (8 miles) and London Marylebone. In addition, the National Exhibition Centre, Birmingham International Airport and Railway Station are all within an approximate 10/15 minutes drive and the M42 provides fast links to the M1, M5, M6 and M40 motorways.
EPC Rating: D
ENTRANCE HALLWAY
3.91m x 2.79m
FAMILY ROOM
5.41m x 3.91m
STUDY
4.6m x 1.7m
SITTING ROOM
3.91m x 3.81m
KITCHEN/DINING/FAMILY ROOM
7.8m x 6.96m
PANTRY
3.81m x 1.7m
UTILITY
5.64m x 1.7m
SHOWER ROOM
1.7m x 1.7m
INTEGRAL GARAGE
4.75m x 2.79m
PRINCIPAL BEDROOM
6.81m x 3.91m
WALK IN WARDROBE
2.79m x 2.59m
ENSUITE
3.1m x 2.9m
BEDROOM TWO
4.14m x 3.66m
ENSUITE
2.49m x 2.11m
BEDROOM THREE
3.91m x 3.81m
ENSUITE
2.59m x 1.4m
BEDROOM FOUR
2.69m x 2.64m
ENSUITE
1.5m x 1.5m
BEDROOM FIVE
6.96m x 5.64m
ENSUITE
3.91m x 1.96m
EAVES STORAGE
7.44m x 2.31m
TOTAL SQUARE FOOTAGE
314.2 sq.m (3382 sq.ft) approx.
ITEMS INCLUDED IN THE SALE
Two Neff slide & hide integrated ovens, Neff integrated induction hob, Neff extractor, Neff warming drawer, Neff dishwasher, Quooker hot tap, wine cooker, all carpets, curtains, blinds and light fittings, underfloor heating, Keter garden shed, CCTV, car charging point, Prestige Pine white units (office, front room and snug), Malvern Garden Studio Pavilion (summer house with electrics, heating and drainage), Keter bike store, large green metal box container in garden and fitted wardrobes in four bedrooms.
ADDTIONAL INFORMATION
Services - water meter, mains gas, electricity and sewers.
Broadband - Virgin Media.
Two Loft spaces - both with lighting, smaller area boarded, larger area carpeted.
Outside taps - two taps, one at front and one at rear.
Outside electric sockets - located at front and rear.
INFORMATION FOR POTENTIAL BUYERS
1. MONEY LAUNDERING REGULATIONS - Intending purchasers will be required to produce identification documentation at the point an offer is accepted as we are required to undertake anti-money laundering (AML) checks such that there is no delay in agreeing the sale. Charges apply per person for the AML checks.
2. These particulars do not constitute in any way an offer or contract for the sale of the property.
3. The measurements provided are supplied for guidance purposes only and potential buyers are advised to undertake their measurements before committing to any expense.
4. Xact Homes have not tested any apparatus, equipment, fixtures, fittings or services and it is the buyers interests to check the working condition of any appliances.
5. Xact Homes have not sought to verify the legal title of the property and the buyers must obtain verification from their solicitor.
Brochures
Brochure 1- COUNCIL TAXA payment made to your local authority in order to pay for local services like schools, libraries, and refuse collection. The amount you pay depends on the value of the property.Read more about council Tax in our glossary page.
- Band: G
- PARKINGDetails of how and where vehicles can be parked, and any associated costs.Read more about parking in our glossary page.
- Yes
- GARDENA property has access to an outdoor space, which could be private or shared.
- Private garden
- ACCESSIBILITYHow a property has been adapted to meet the needs of vulnerable or disabled individuals.Read more about accessibility in our glossary page.
- Ask agent
Blythe Way, Solihull, B91
Add an important place to see how long it'd take to get there from our property listings.
__mins driving to your place
Your mortgage
Notes
Staying secure when looking for property
Ensure you're up to date with our latest advice on how to avoid fraud or scams when looking for property online.
Visit our security centre to find out moreDisclaimer - Property reference 36b73ed8-fb79-4dc1-ae93-d252799bc3b7. The information displayed about this property comprises a property advertisement. Rightmove.co.uk makes no warranty as to the accuracy or completeness of the advertisement or any linked or associated information, and Rightmove has no control over the content. This property advertisement does not constitute property particulars. The information is provided and maintained by Xact Homes, Solihull. Please contact the selling agent or developer directly to obtain any information which may be available under the terms of The Energy Performance of Buildings (Certificates and Inspections) (England and Wales) Regulations 2007 or the Home Report if in relation to a residential property in Scotland.
*This is the average speed from the provider with the fastest broadband package available at this postcode. The average speed displayed is based on the download speeds of at least 50% of customers at peak time (8pm to 10pm). Fibre/cable services at the postcode are subject to availability and may differ between properties within a postcode. Speeds can be affected by a range of technical and environmental factors. The speed at the property may be lower than that listed above. You can check the estimated speed and confirm availability to a property prior to purchasing on the broadband provider's website. Providers may increase charges. The information is provided and maintained by Decision Technologies Limited. **This is indicative only and based on a 2-person household with multiple devices and simultaneous usage. Broadband performance is affected by multiple factors including number of occupants and devices, simultaneous usage, router range etc. For more information speak to your broadband provider.
Map data ©OpenStreetMap contributors.








