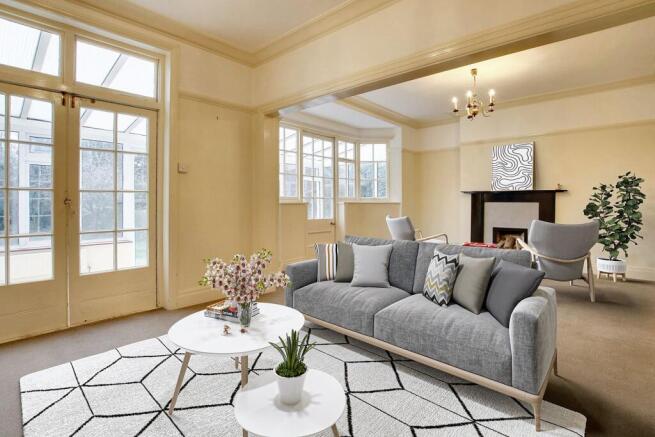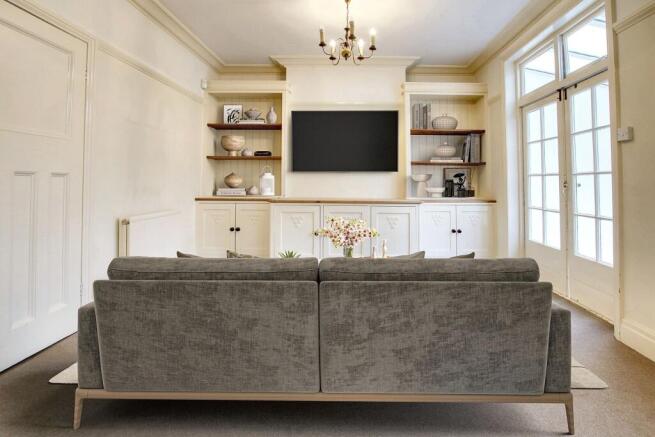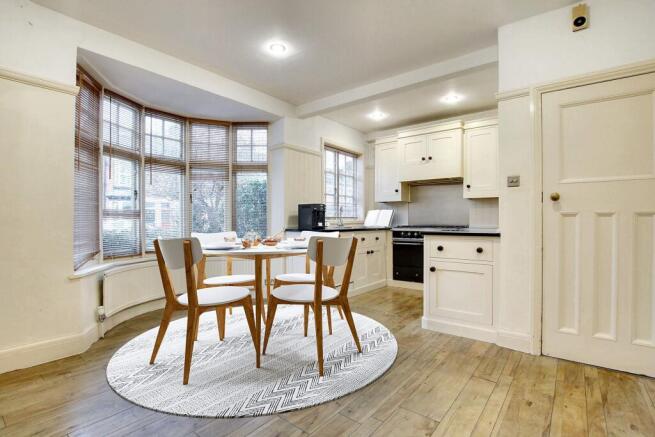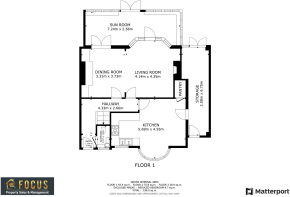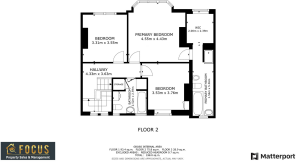
Knighton Church Road, Leicester, LE2

- PROPERTY TYPE
Semi-Detached
- BEDROOMS
4
- BATHROOMS
1
- SIZE
1,905 sq ft
177 sq m
- TENUREDescribes how you own a property. There are different types of tenure - freehold, leasehold, and commonhold.Read more about tenure in our glossary page.
Freehold
Key features
- Four Bedrooms
- Extension Potential
- Sought After Area
- Large Rear Garden
- Ample Living Space
- Driveway
- En-suite Bathroom
- Dressing Room
- No upward Chain
Description
Located in the desirable South Knighton area, this charming four-bedroom semi-detached property combines spacious family living with well-preserved original features. Ideal for those seeking a long-term family home, the residence features a large rear garden and convenient parking with a two-vehicle driveway.
This period four-bedroom property features a master bedroom with an en-suite bathroom and a loft conversion. In addition, the property boasts two reception rooms, a fitted kitchen, a family bathroom, and a conservatory.
The property is well-designed for family life, with large, versatile spaces that can be tailored to suit different needs. It has been extended on the side and offers potential for further extension to the rear, subject to planning permission.
It is being offered for sale with no upward chain.
Freehold
EPC rating 46 E
Council tax band D Leicester City Council
Agent’s Note / Disclaimer:
Some images included in this property listing have been digitally staged to provide prospective buyers with a clearer representation of room sizes and potential layouts. These enhanced images are for illustrative purposes only and may not reflect the actual condition or furnishings of the property. We encourage interested parties to visit the property in person to assess its true dimensions and features.
EPC Rating: E
Entrance Hallway
The entrance hall is accessed through a solid wood door with Tangler glazed panels. It features what is believed to be original tiled flooring and a staircase leading to the first floor. Additionally, there is a door leading to the ground floor cloakroom, a radiator, and picture rails.
Ground Floor Cloakroom
The ground floor cloakroom features a close-coupled WC, a corner washbasin, tiled flooring, and a window to the front elevation.
Kitchen/Diner
The kitchen/diner features a spacious bay window overlooking the front elevation with a radiator positioned underneath. Additionally, this area includes a pantry, picture rails, and a combination of base and eye-level units complemented by elegant granite work surfaces. Amongst its amenities are a built-in fridge and a range-style cooker complete with a five-ring gas hob, stainless steel splashback, and an extractor hood. Moreover, a double stainless steel sink unit with mixer taps is strategically placed beneath a window at the front elevation.
Lounge/Diner
The lounge and dining room were originally two separate rooms but have been combined to create a generously proportioned lounge/dining area. Both doors have been retained, allowing for potential separation if desired.
The lounge area features a door with glazed panels that opens up to the conservatory, providing ample natural light complemented by windows on both sides of the doorway. Other notable features include picture rails, cornices, radiator, and a decorative fireplace with a wooden surround.
The dining area is connected to the conservatory through double opening doors and boasts a range of built-in cupboards with a solid wood work surface. Additionally, the dining area offers a radiator, cornices, and picture rails for added charm and character.
Conservatory
The conservatory spans nearly the entire width of the house and features a brick built base complemented by double glazed UPVC panels above. It includes double opening doors that lead to the rear garden, the conservatory boasts a tiled floor and is heated by two radiators.
Utility Room
The utility area, strategically positioned at the side of the property, offers convenient access from the rear garden to the front without necessitating entry through the main house. Featuring a wooden door at the front and double UPVC glazed doors at the rear, this space is designed for practicality. Notably, it accommodates plumbing for a washing machine and is equipped with an Ideal boiler.
Bedroom One
The first bedroom is a good size double bedroom that boasts a walk-in bay window, providing picturesque views of the rear garden. The room is further complemented by a radiator situated beneath the window and picture rails. Additionally, it includes the convenience of an en-suite bathroom and a dressing room that can be accessed through a separate door.
Dressing Room
This property features a purpose-built dressing area with a window to the rear elevation, a radiator underneath, and ample hanging space, making it ideal for installing fitted furniture.
En-suite Bathroom
The en-suite boasts a pedestal wash handbasin, a panelled bath with a mixer tap and shower attachment, a WC, a bidet, and a walk-in shower cubicle equipped with a hot and cold mixer. The shower area is fully tiled, while the bathroom walls are partially tiled. Additionally, the en-suite features a window to the front elevation and a radiator.
Bedroom Two
The second bedroom is a spacious room and is enhanced by a large rear-facing window. Additionally, there are picture rails and a radiator placed underneath the window.
Bedroom Three
Bedroom three is a double room featuring large windows to the front elevation, offering abundant natural light. Additionally, the room includes an original alcove cupboard, picture rails, and a radiator.
Family Bathroom
The family bathroom features a four-piece suite, comprising a pedestal wash handbasin with hot and cold taps, a panelled bath with mixer taps and a shower attachment, a low-level WC, and a separate shower cubicle. This room is enhanced by two windows to the front elevation, a radiator below, built-in cupboards, and decorative wooden panelling.
Bedroom Four
The top floor features a spacious open area that could be transformed into an ideal bedroom suite, with the potential to add an ensuite bathroom as all necessary plumbing services run directly below. This floor also includes eaves storage space, VELUX windows offering ample natural light at one end, and a large window at the rear providing a picturesque view.
Rear Garden
The property features an impressively spacious rear garden. This outdoor space includes a patio, ideal for outdoor dining and entertaining. Additionally, there is a well-maintained lawn area bordered by evergreen box hedging, ensuring privacy for the residents. Completing the garden is a convenient storage shed located at the rear.
Parking - Driveway
The property offers ample parking space with a driveway capable of accommodating up to two vehicles.
- COUNCIL TAXA payment made to your local authority in order to pay for local services like schools, libraries, and refuse collection. The amount you pay depends on the value of the property.Read more about council Tax in our glossary page.
- Band: D
- PARKINGDetails of how and where vehicles can be parked, and any associated costs.Read more about parking in our glossary page.
- Driveway
- GARDENA property has access to an outdoor space, which could be private or shared.
- Rear garden
- ACCESSIBILITYHow a property has been adapted to meet the needs of vulnerable or disabled individuals.Read more about accessibility in our glossary page.
- Ask agent
Knighton Church Road, Leicester, LE2
Add an important place to see how long it'd take to get there from our property listings.
__mins driving to your place
Your mortgage
Notes
Staying secure when looking for property
Ensure you're up to date with our latest advice on how to avoid fraud or scams when looking for property online.
Visit our security centre to find out moreDisclaimer - Property reference 3ee296d9-dc12-4b3e-a3bd-f423b69e6ef2. The information displayed about this property comprises a property advertisement. Rightmove.co.uk makes no warranty as to the accuracy or completeness of the advertisement or any linked or associated information, and Rightmove has no control over the content. This property advertisement does not constitute property particulars. The information is provided and maintained by Focus Property Sales and Management, Leicester. Please contact the selling agent or developer directly to obtain any information which may be available under the terms of The Energy Performance of Buildings (Certificates and Inspections) (England and Wales) Regulations 2007 or the Home Report if in relation to a residential property in Scotland.
*This is the average speed from the provider with the fastest broadband package available at this postcode. The average speed displayed is based on the download speeds of at least 50% of customers at peak time (8pm to 10pm). Fibre/cable services at the postcode are subject to availability and may differ between properties within a postcode. Speeds can be affected by a range of technical and environmental factors. The speed at the property may be lower than that listed above. You can check the estimated speed and confirm availability to a property prior to purchasing on the broadband provider's website. Providers may increase charges. The information is provided and maintained by Decision Technologies Limited. **This is indicative only and based on a 2-person household with multiple devices and simultaneous usage. Broadband performance is affected by multiple factors including number of occupants and devices, simultaneous usage, router range etc. For more information speak to your broadband provider.
Map data ©OpenStreetMap contributors.
