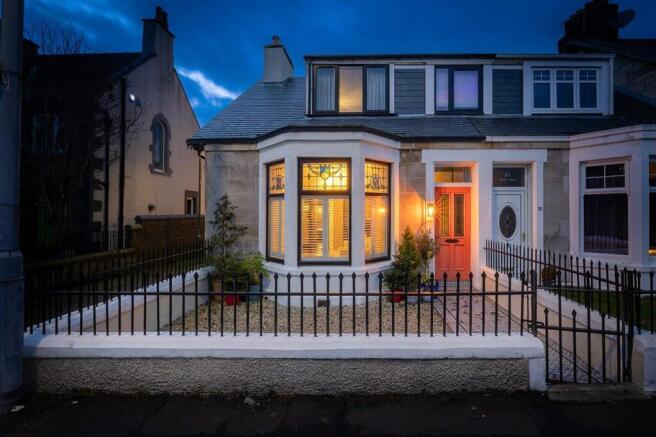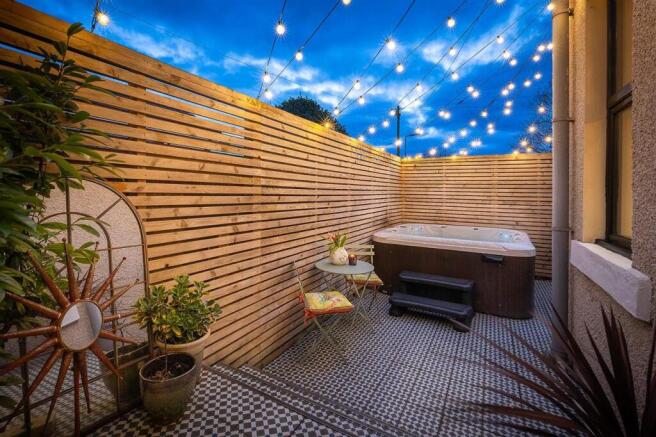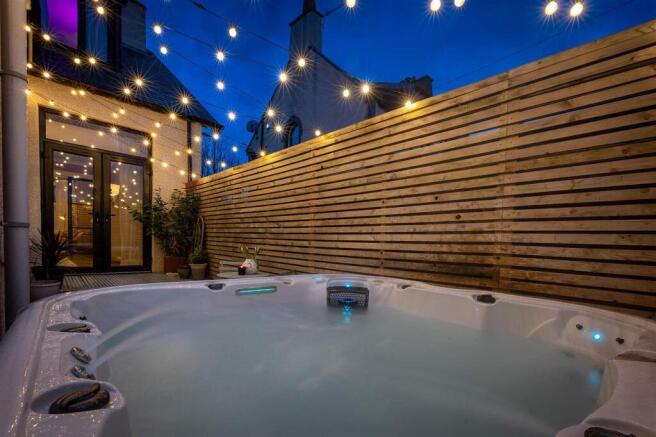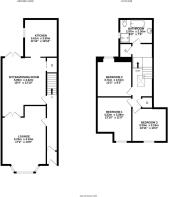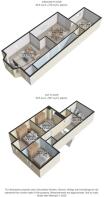Torphichen Street, Bathgate

- PROPERTY TYPE
Terraced
- BEDROOMS
3
- BATHROOMS
2
- SIZE
Ask agent
- TENUREDescribes how you own a property. There are different types of tenure - freehold, leasehold, and commonhold.Read more about tenure in our glossary page.
Ask agent
Key features
- Full renovated character home in walk-in condition
- Beautifully presented with period-inspired finishes and contemporary decor
- 3 bedrooms and stunning fully tiled family bathroom
- Wood-burning stove
- Generous plot with fully enclosed landsacped back garden with paved patio
- Electric vehicle charging point
- Mainline rail connections to Edinburgh & Glasgow from Bathgate Station
- Close proximity to the M8 and M9 motorway networks
- National and international flights from Edinburgh Airport - just 12.5 miles away
- Beecraigs, Polkemmet and Muiravonside country parks are a short drive away
Description
EPC Rating - Band D
The property takes its place within a neighbourhood of period architecture on one of Bathgate's historic streets, at the heart of the community - the iconic tower of Bathgate's High Church is visible from one of the upstairs windows. Ever-desirable features, such as high ceilings, characterise its generous social areas as well as the cosy spaces to spend quality time in. If a home could offer a warm embrace, this home does it. Bathgate Railway Station, shops, restaurants, a nursery, primary school and secondary school, are all within walking distance. The beautiful Bathgate Hills are close by for pursuits such as walking and cycling, and excellent commuter links via both motorway and rail offer easy access to the rest of the opportunity-rich central belt and beyond.
A Victorian-style tiled path entices you along to the brightly coloured front door. The colours and patterns immediately set the scene for a home that has been lavished with attention. Inside, high ceilings and some thoughtful modifications to the original floor plan bring a sense of spaciousness. The stunning lounge room features a bay window to the front which has been dressed with white wooden shutters over the lower panes, leaving the origianl stained glass top panes to shine. The fireplace is fitted with a wood burning stove for cosy evenings deep in the sofa here.
Glass double doors link the lounge and the dining room, enhancing the sense of space and light. This large room is at the heart of the home, sitting between the kitchen and the lounge and giving access in turn to the external courtyard. Herringbone laminate flooring seamlessly connects all these social areas with an attractive natural-toned and practical surface. In the kitchen itself, bespoke cabinets are fitted all the way up the ceiling, offering ample storage essential for keeping everything handy in this busy part of the home - whilst maintaining the look of calm organisation. An island bench, a suite of integrated appliances (dishwasher, washing machine, fridge/freezer), and a 5- burner gas Kenwood stove make this a fully supportive kitchen for a busy family. Twin windows to the courtyard bring the outdoors in to this lovely space.
Three bedrooms nestle under the eaves upstairs, making for characterful and surprisingly spacious rooms. There is no shortage of storage here either as every shape and space has been fully utilised. The master bedroom enjoys a front aspect from where you can observe the world go by from the comfort of your private sanctuary. A full height cupboard on the landing here could be used as an extra wardrobe, and there is also a large wardrobe ingeniously built into the eaves at the top of the stairs. Two further bedrooms are currently gorgeously decorated as children's rooms and would equally be ideal as studies or teenager dens. The stunning family bathroom is fully tiled (children's bath time splash-proof!) and features a slipper bath as another elegant nod to the period of the home. A large walk-in shower with rain shower head and heated towel radiator complete this luxury room where you will not want to rush your morning routine.
With the same flair as the interior design, the generous plot outdoors has been divided into distinct spaces creating structure, interest and privacy. Step out of the back door into a beautiful enclosed courtyard with patterned tiled surface underfoot and string lighting overhead. In the evening, this is a truly magical space to relax in the hot tub here, which is included in the sale. During the day it's a safe area for children where you can keep an eye on them from the house. The tiled surface extends to the original outbuildings of the home, one of the which houses an outside toilet. This could have been designed in as a convenient feature for the hot tub area, but in fact it's even better than that - this outbuilding originally housed the outdoors (and only) toilet for the home! Replaced in a style beautifully sympathetic to the era of the home, it features a traditional high level cistern with exposed pipe and subway tiling (and the modern addition of a locking door!) A handy outdoors storage cupboard here too is also housed in the outbuildings.
Beyond this, the West-facing landscaped garden, consists of lawn and a paved patio, catches the afternoon sun and is a perfect spot to enjoy al fresco dining on summer evenings. There is a space for everyone and it is a lovely safe area for children or pets as it is fully enclosed by a fence. The luxury playhouse is included in the sale. There is an electric car charging port at the rear.
Brochures
PDF brochureInteractive- COUNCIL TAXA payment made to your local authority in order to pay for local services like schools, libraries, and refuse collection. The amount you pay depends on the value of the property.Read more about council Tax in our glossary page.
- Ask agent
- PARKINGDetails of how and where vehicles can be parked, and any associated costs.Read more about parking in our glossary page.
- Ask agent
- GARDENA property has access to an outdoor space, which could be private or shared.
- Yes
- ACCESSIBILITYHow a property has been adapted to meet the needs of vulnerable or disabled individuals.Read more about accessibility in our glossary page.
- Ask agent
Torphichen Street, Bathgate
Add an important place to see how long it'd take to get there from our property listings.
__mins driving to your place



Your mortgage
Notes
Staying secure when looking for property
Ensure you're up to date with our latest advice on how to avoid fraud or scams when looking for property online.
Visit our security centre to find out moreDisclaimer - Property reference TUR1002554. The information displayed about this property comprises a property advertisement. Rightmove.co.uk makes no warranty as to the accuracy or completeness of the advertisement or any linked or associated information, and Rightmove has no control over the content. This property advertisement does not constitute property particulars. The information is provided and maintained by Turpie & Co, Bathgate. Please contact the selling agent or developer directly to obtain any information which may be available under the terms of The Energy Performance of Buildings (Certificates and Inspections) (England and Wales) Regulations 2007 or the Home Report if in relation to a residential property in Scotland.
*This is the average speed from the provider with the fastest broadband package available at this postcode. The average speed displayed is based on the download speeds of at least 50% of customers at peak time (8pm to 10pm). Fibre/cable services at the postcode are subject to availability and may differ between properties within a postcode. Speeds can be affected by a range of technical and environmental factors. The speed at the property may be lower than that listed above. You can check the estimated speed and confirm availability to a property prior to purchasing on the broadband provider's website. Providers may increase charges. The information is provided and maintained by Decision Technologies Limited. **This is indicative only and based on a 2-person household with multiple devices and simultaneous usage. Broadband performance is affected by multiple factors including number of occupants and devices, simultaneous usage, router range etc. For more information speak to your broadband provider.
Map data ©OpenStreetMap contributors.
