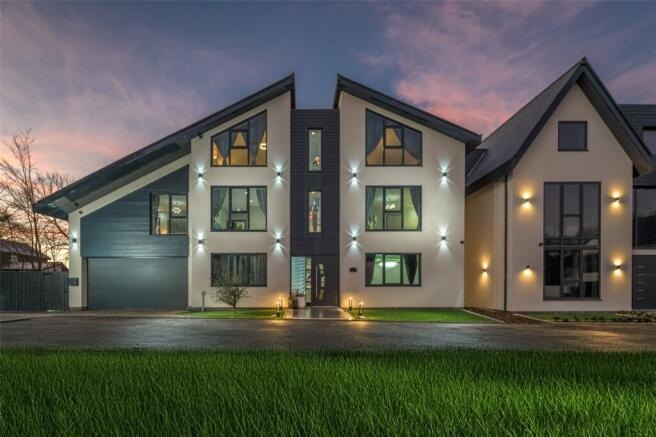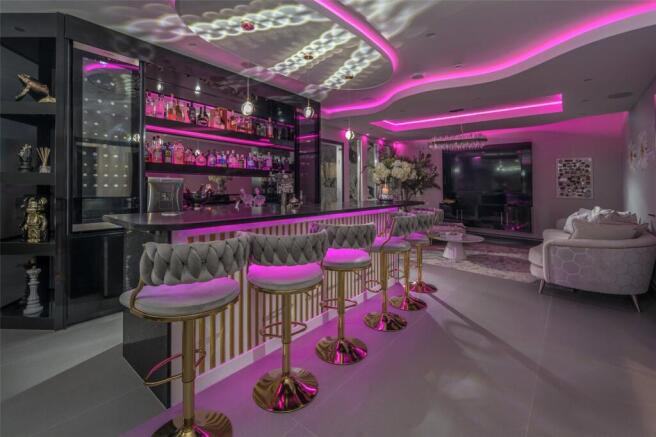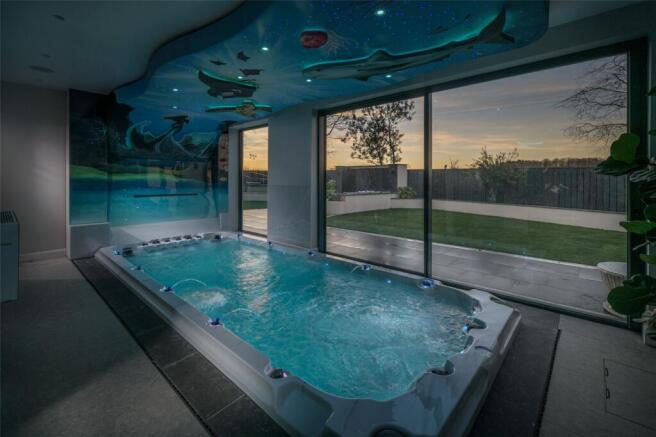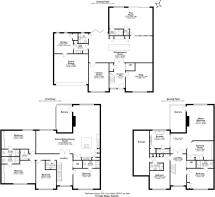Trinity Mews, Durham, DH1

- PROPERTY TYPE
Detached
- BEDROOMS
7
- BATHROOMS
7
- SIZE
Ask agent
- TENUREDescribes how you own a property. There are different types of tenure - freehold, leasehold, and commonhold.Read more about tenure in our glossary page.
Freehold
Key features
- Lift To All Floors
- Fully Equipped Entertainment Space
- Cinema Room
- Second Kitchen/Gym
- Bespoke Kitchen
- Indoor Pool
- Expertly Landscaped Garden
- EPC Rating A102
Description
A fully automated smart home system takes convenience to the next level, managing lighting (including customisable LED features), heating, audio, media, security, and even the garage door. The property features a 14-zone built-in ceiling audio system linked through Spotify, providing personalised music in different spaces. Accessibility is a priority, with a state-of-the-art lift serving all three floors, enhanced by LED colour-changing lights and a full-length mirror. Additional amenities include full-house air conditioning, underfloor heating with individual room controls, and a hotel-style MVHR system that delivers fresh, fragrant air throughout the property.
The grand entrance welcomes you with a triple-height ceiling adorned by a breathtaking chandelier featuring 28 Melt Lava pendants spanning 8 meters, a centrepiece visible across all three floors. The ground floor houses an array of exceptional entertainment and lifestyle features, including a hidden, soundproof cinema room equipped with three TVs, an automated cinema screen, projector, and Bose 9.1 surround sound. The entertainment room is a marvel of functionality and style, featuring a quartz-topped bar with wine fridges, a games area with an 8ft Riley slate pool table, and bi-folding doors that open into the rear garden.
The indoor pool area offers an unparalleled leisure experience with automated waterfalls, a steam room, shower, and changing facilities. Non-slip tiles and sliding doors connect the pool room to the outdoor spaces. A versatile utility room leads to a secondary kitchen or potential gym. For cozy relaxation, a snug completes the ground floor’s offerings.
On the first floor, the bespoke kitchen is a masterpiece, featuring a spacious island seating area, high-end appliances like Neff slide-and-hide ovens, four Fisher & Paykel dishwashers, and a floor-to-ceiling fridge and freezer. The adjoining living area showcases an integrated TV wall, a modern fireplace, and Bose surround sound. Step onto the balcony to enjoy breathtaking countryside views while unwinding in the semi-enclosed hot tub and outdoor shower. This floor also includes four beautifully appointed bedrooms, three of which have fully tiled en-suites, and featured fitted wardrobes. A utility room and a separate WC provide additional practicality.
The second floor is dedicated to the luxurious master suite. The bedroom boasts a private balcony, a TV wall with an integrated fire, and Bose surround sound. The en-suite bathroom is a sanctuary, offering his-and-hers showers with jet systems, a two-person bath, dual sinks, and a state-of-the-art Japanese-style toilet. Two additional bedrooms, both with en-suites and fitted storage, are located on this level, along with extensive storage space.
Outside, the landscaped garden is an entertainer’s dream, featuring a raised seating area, sunken fire pit, automated lighting, and waterfalls accentuated by LED strips. The double garage includes built-in storage, an electric car charger, and a smart-home-controlled insulated Henderson garage door.
LOCATION
Situated just three miles from Durham City Centre, this property offers the perfect balance of tranquillity and convenience. Local amenities like the Arnison Centre are nearby, along with excellent schools, including renowned private institutions. Steeped in history, Durham City provides UNESCO World Heritage sites, charming cobbled streets, and serene riverside activities—all within easy reach of this extraordinary family home.
This residence is a remarkable blend of innovation, luxury, and style, offering an unparalleled lifestyle opportunity.
SERVICES
Mains gas, electric and water
Provisions for a heat pump
- COUNCIL TAXA payment made to your local authority in order to pay for local services like schools, libraries, and refuse collection. The amount you pay depends on the value of the property.Read more about council Tax in our glossary page.
- Band: F
- PARKINGDetails of how and where vehicles can be parked, and any associated costs.Read more about parking in our glossary page.
- Yes
- GARDENA property has access to an outdoor space, which could be private or shared.
- Yes
- ACCESSIBILITYHow a property has been adapted to meet the needs of vulnerable or disabled individuals.Read more about accessibility in our glossary page.
- Ask agent
Trinity Mews, Durham, DH1
Add an important place to see how long it'd take to get there from our property listings.
__mins driving to your place
Your mortgage
Notes
Staying secure when looking for property
Ensure you're up to date with our latest advice on how to avoid fraud or scams when looking for property online.
Visit our security centre to find out moreDisclaimer - Property reference DRH240258. The information displayed about this property comprises a property advertisement. Rightmove.co.uk makes no warranty as to the accuracy or completeness of the advertisement or any linked or associated information, and Rightmove has no control over the content. This property advertisement does not constitute property particulars. The information is provided and maintained by Bradley Hall, Durham. Please contact the selling agent or developer directly to obtain any information which may be available under the terms of The Energy Performance of Buildings (Certificates and Inspections) (England and Wales) Regulations 2007 or the Home Report if in relation to a residential property in Scotland.
*This is the average speed from the provider with the fastest broadband package available at this postcode. The average speed displayed is based on the download speeds of at least 50% of customers at peak time (8pm to 10pm). Fibre/cable services at the postcode are subject to availability and may differ between properties within a postcode. Speeds can be affected by a range of technical and environmental factors. The speed at the property may be lower than that listed above. You can check the estimated speed and confirm availability to a property prior to purchasing on the broadband provider's website. Providers may increase charges. The information is provided and maintained by Decision Technologies Limited. **This is indicative only and based on a 2-person household with multiple devices and simultaneous usage. Broadband performance is affected by multiple factors including number of occupants and devices, simultaneous usage, router range etc. For more information speak to your broadband provider.
Map data ©OpenStreetMap contributors.







