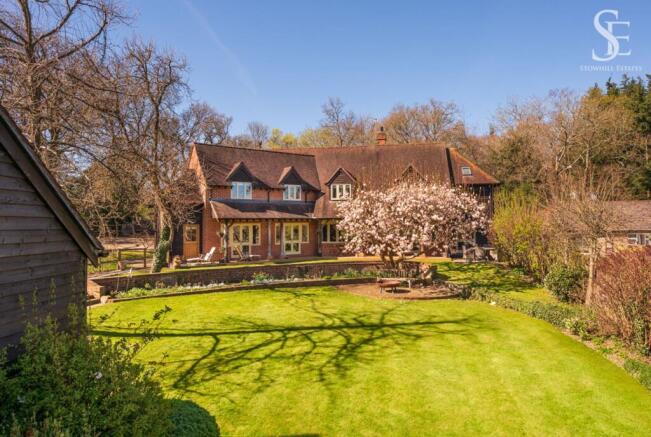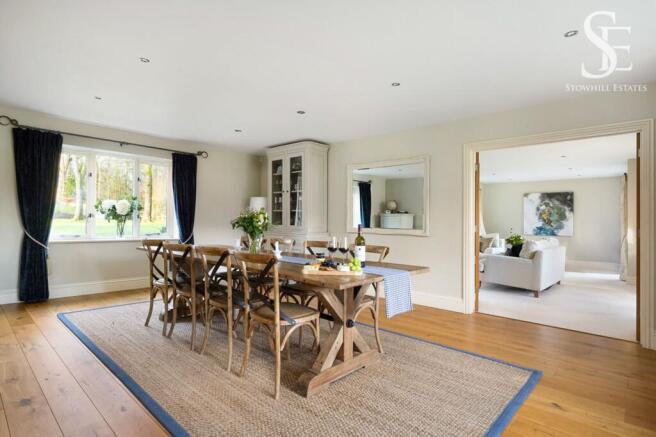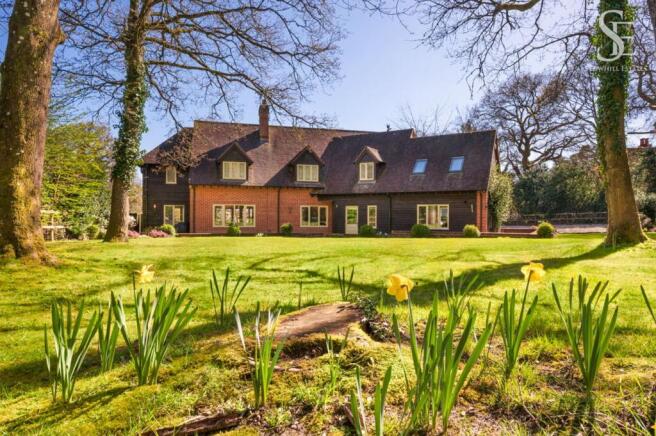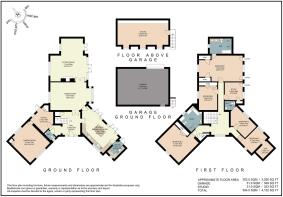
The Ridge, Cold Ash, RG18

- PROPERTY TYPE
Detached
- BEDROOMS
5
- BATHROOMS
3
- SIZE
4,132 sq ft
384 sq m
- TENUREDescribes how you own a property. There are different types of tenure - freehold, leasehold, and commonhold.Read more about tenure in our glossary page.
Freehold
Key features
- Spacious Family Home – 3,200 sq/ft, 5/6 bedrooms, and versatile living areas.
- Bright & Airy – Unique Y-shape design with double-aspect windows.
- Dream Kitchen – Granite worktops, central island, and premium appliances.
- Multiple Living Spaces – Dining room, sitting room, cinema/playroom, and study.
- Luxury Principal Suite – Spa-style ensuite with twin vanity and deep bathtub.
- Private Wraparound Garden – Patios, flat lawns, and a covered verandah.
- Ideal for Families & Pets – Safe outdoor space backing onto woodland.
- Top Schools Nearby – Excellent primary and leading independent schools.
- Vibrant Village Life – Shops, cafés, a pub, and community clubs.
- Prime Location – Countryside walks, great dining, and transport links.
Description
Contact Sarah or Amelia from Stowhill Estates Oxfordshire for more information about this property - 01235-751-888
Woodland View
If you go down to the woods today…you can be sure to discover architect inspired, light-filled living and new levels of luxury, in sought-after The Ridge in Cold Ash village, at Woodland View.
Architectural excellence
Built in 2001 by a local architect, Woodland View is tucked back from the flow of life, revealing itself as you pass through the gated entrance and along the sweeping driveway.
Surrounded by fields and woodland, and within easy reach of schools and transport links, each element of Woodland View has been carefully considered to maximise its light, views and appeal, bestowing upon it a unique sense of character and flow. The beauty of the Y shape layout is the double aspect windows on all sides, bringing light in throughout the day.
A warm welcome
Set over 3,200 sq ft of versatile living space, and embraced by wraparound gardens, with a spacious double garage with studio above, Woodland View’s warm welcome can be felt immediately upon arrival, with an oak framed portico leading to the spacious entrance hall where warmth emanates from the underfloor heating that continues throughout this level.
Freshen up in the handy cloakroom, before making your way through to the family kitchen on the right. Large windows invite the outdoors in, with breakfast bar seating around the central island ideal for relaxed dining and sharing plans for the day over morning coffee. Custom made solid wood cabinetry offers ample storage, with plenty of space for preparation on the luxury granite worktops.
Feast your eyes
Cook up a feast for friends and family utilising the array of fitted and freestanding appliances, including microwave, dishwasher, fridge freezer, Britannia Range cooker and water softener. In the warm summer months, step outside and onto the sheltered verandah, accessed via French doors, perfect for alfresco dining whatever the weather.
Opening up off the kitchen, the comprehensively equipped utility room features further storage alongside plumbing for a washing machine and dryer.
Wine and dine
Also accessible from the entrance hall, entertain with ease in the delightful dining room, bathed in light from the bay window overlooking the garden. With so much space for the largest of tables, this room comes alive with conversation and merriment on family occasions, opening up seamlessly to the sitting room beyond.
A space of pure serenity, carpeted in light stone tones underfoot, warmth emanates from the gas fire, encased within its marble surround. Ornate windows on either side harvest both morning sun and evening glow, amplifying the peaceful comfort of this cosy room. A wonderful retreat in wintertime, in the summer, slip out through French doors and into the greenery of the garden.
Versatile living
With its unique Y-shaped design, Woodland View blends open-plan areas with easy flow, where pockets of privacy balance the sociable spaces.
Along one wing, discover a cinema room, whose palette borrows from the woodland surroundings for a fresh connection with the outdoors. A versatile space, and inviting snug, it could work well as a playroom or games room.
Ascend the beautifully crafted staircase to the first-floor landing, where sanctuary awaits in the sublimely designed principal suite. Soothing shades of grey and white mingle as light flows in through windows overlooking the garden. Spacious and inviting, the sloping ceiling adds to a sense of intimacy and comfort, whilst ample storage awaits to two sides.
Soak and sleep
Refresh and revive beneath the high-pressure jets of the premium Mira shower in the ensuite, also furnished with twin wash basins and solid wood vanity unit storage alongside a deep, centrally filling bathtub, perfect for soothing soaks. Underfloor heating exudes warmth.
Peacefully nestled away from the main flow of the home, upstairs you can also find a study, ideal for those working from home and with the flexibility to serve as a sixth bedroom.
Opposite, bedroom four is a spacious double bedroom, basking in built-in storage.
Across from the stairs, an inner landing leads to bedrooms three and five, offering views out over the garden, with the larger of the bedrooms served by its own private shower room ensuite.
Soft sandy tones imbue the family bathroom with a spa-style ambience, furnished with walk-in shower, vanity unit wash basin and luxuriously sized bathtub.
Conveniently close by, bedroom two is a spacious room for guests, brimming with fitted storage.
A modern home, insulation is snugly situated within the roof line, leaving the loft floor free for storage and preserving an ambient temperature throughout the home.
All-season garden
Peaceful and private, large, wraparound gardens embrace Woodland View. A haven for nature lovers, and a playground for children, the woodland setting of the gardens encourages an array of wildlife.
Relax and unwind at one of the spacious patios, following the sun as it moves around the garden, while a covered verandah enables you to experience the outdoors year-round, rain or shine.
A magnificent mature magnolia takes pride of place, surrounded by lush, flat lawns ideal for children’s play. Soak up the serenity of birdsong, courtesy of the many established trees, providing shelter and shade.
A double garage offering abundant storage features a versatile and spacious studio room above. Currently serving as a gym, it could adapt effortlessly to your lifestyle needs, easily functioning as a capacious home office or games room.
Out and about
An idyllic, and sought after rural village, Cold Ash has a vibrant community spirit and amenities to support its aspirational status, with a tennis club, cricket club and active girl guides and scouts groups (including Brownies, Rainbows, Guides and Rangers) alongside the informal pre-school music group Little Quavers, and Cold Ash pre-school.
Families are well served by nearby St. Mark's Church of England Primary School, while the historic St. Mark's Church is also a stone’s throw away. Stop by the village shop and Post Office for essentials or indulge in a coffee and cake at Brew Crew Coffee. The local area is also home to some of the UK’s finest independent schools, including Downe House, Elstree School and Bradfield College, all within a 10-mile radius.
Unwind at village pub, The Spotted Dog, a popular local haunt, bustling with families, villagers and dog walkers. Known for its freshly made pub food and lively quiz nights, it’s the perfect spot to unwind after exploring the countryside.
Situated on the edge of the Berkshire Downs, the area is crisscrossed with footpaths and cycle routes. From the back gate, a delightful woodland walk awaits, while nearby trails lead to landmarks like Donnington Castle, Highclere Castle (of Downton Abbey fame), Basildon Park, and The Vyne.
A short drive brings you to Newbury for further conveniences and the famed racecourse, while the surrounding countryside is peppered with wonderful pubs alongside the renowned Renegade Brewery and Eatery. Fabulous local dining options include Bladebone Pub, The Woodspeen on Lambourn Road and the eclectically titled Goat on the Roof.
Blending rural beauty, community warmth and bespoke design, Woodland View sits seamlessly within the local area, offering aspirational living for all the family within its spacious yet welcoming embrace.
EPC Rating: C
Brochures
Brochure 1- COUNCIL TAXA payment made to your local authority in order to pay for local services like schools, libraries, and refuse collection. The amount you pay depends on the value of the property.Read more about council Tax in our glossary page.
- Band: G
- PARKINGDetails of how and where vehicles can be parked, and any associated costs.Read more about parking in our glossary page.
- Yes
- GARDENA property has access to an outdoor space, which could be private or shared.
- Yes
- ACCESSIBILITYHow a property has been adapted to meet the needs of vulnerable or disabled individuals.Read more about accessibility in our glossary page.
- Ask agent
The Ridge, Cold Ash, RG18
Add an important place to see how long it'd take to get there from our property listings.
__mins driving to your place
Your mortgage
Notes
Staying secure when looking for property
Ensure you're up to date with our latest advice on how to avoid fraud or scams when looking for property online.
Visit our security centre to find out moreDisclaimer - Property reference f53a88f2-86d0-4a57-bcf5-25d97b70ffac. The information displayed about this property comprises a property advertisement. Rightmove.co.uk makes no warranty as to the accuracy or completeness of the advertisement or any linked or associated information, and Rightmove has no control over the content. This property advertisement does not constitute property particulars. The information is provided and maintained by Stowhill Estates Ltd, Stowhill Estates Frilford. Please contact the selling agent or developer directly to obtain any information which may be available under the terms of The Energy Performance of Buildings (Certificates and Inspections) (England and Wales) Regulations 2007 or the Home Report if in relation to a residential property in Scotland.
*This is the average speed from the provider with the fastest broadband package available at this postcode. The average speed displayed is based on the download speeds of at least 50% of customers at peak time (8pm to 10pm). Fibre/cable services at the postcode are subject to availability and may differ between properties within a postcode. Speeds can be affected by a range of technical and environmental factors. The speed at the property may be lower than that listed above. You can check the estimated speed and confirm availability to a property prior to purchasing on the broadband provider's website. Providers may increase charges. The information is provided and maintained by Decision Technologies Limited. **This is indicative only and based on a 2-person household with multiple devices and simultaneous usage. Broadband performance is affected by multiple factors including number of occupants and devices, simultaneous usage, router range etc. For more information speak to your broadband provider.
Map data ©OpenStreetMap contributors.





