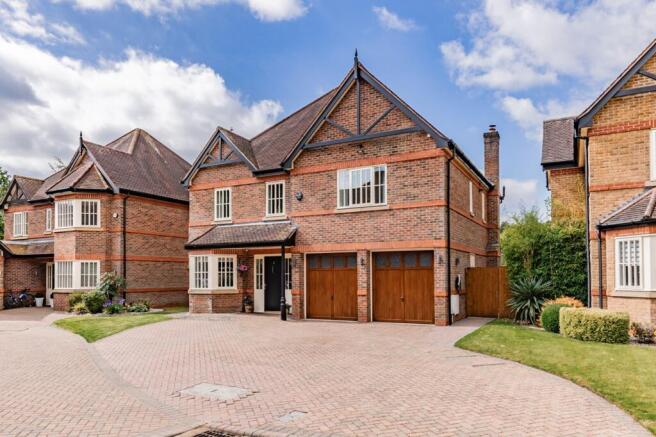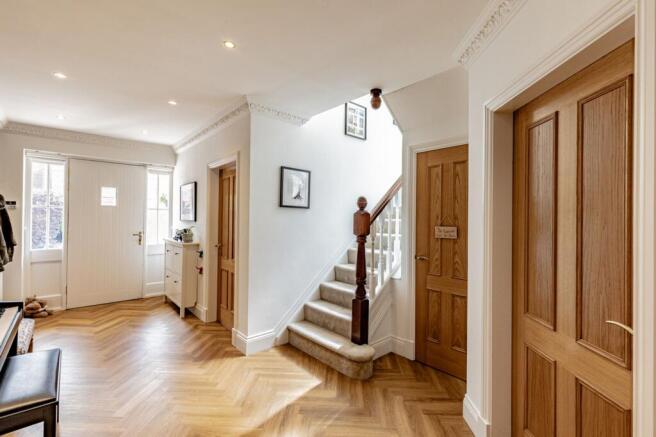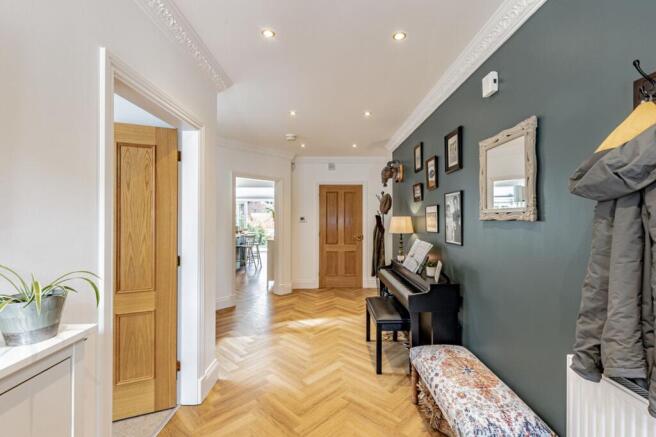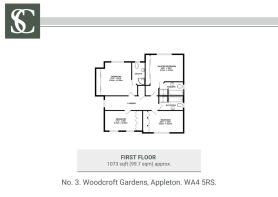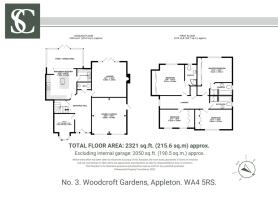Appleton family home in a gated development off Lyons Lane

- PROPERTY TYPE
Detached
- BEDROOMS
4
- BATHROOMS
3
- SIZE
2,321 sq ft
216 sq m
- TENUREDescribes how you own a property. There are different types of tenure - freehold, leasehold, and commonhold.Read more about tenure in our glossary page.
Freehold
Key features
- See our video tour of 3 Woodcroft Gardens
- Gated development off Lyons Lane
- Walking distance to Stockton Heath
- Sunny private garden
- Excellent condition throughout
Description
3 Woodcroft Gardens, Appleton, WA4 5RS
Setting the scene for luxury living, travel along the prestigious Lyon’s Lane before arriving at an exclusive and secure, gated development, to discover versatile family living within the safe and stylish embrace of No. 3 Woodcroft Gardens
Prestigious setting
With easy access to all the amenities of nearby Stockton Heath, No. 3, Woodcroft Gardens is privately situated on an exclusive cul-de-sac of five handsome homes.
Pull through the wrought iron, electric-gated entrance, controllable by fob, keypad and intercom, and onto the block paved driveway, where there is ample parking for four or more cars. External lighting provides security and illumination when returning home on winter evenings. A two-door double garage is on hand for parking. There is also a Tesla charging point available.
With its red brick charm and prominent double gable frontage, No. 3, Woodcroft Gardens sets the bar high before you even set foot through the front door, its windows, doors and facias repainted within the last 12 weeks.
Welcome home
A columned portico provides shelter, before stepping inside, into a bright entrance hallway, where light streams through from glass panels to either side of the front door, and homely warmth emanates from the newly laid, herringbone Amtico flooring, which runs from front door to back door.
Broad and bright, the entrance hall serves as a destination in itself; with ample space for a piano. Immediately upon arrival, the high-quality finish found throughout is demonstrated in this space, in the deep skirtings and smartly styled architraves. Hang your coat and stash your shoes in the cupboard under the stairs, whilst a guest WC, with wash basin and heated towel radiator is also available on the ground floor, located directly opposite the front door.
Versatile spaces
A solid oak door on the left opens to the first reception room, where a canted bay window offers views out over the front. Classic contemporary design features are prominent throughout, for a modern, fresh finish, leant an air of timeless sophistication in the elegant coving in the downstairs rooms. Deep blue-green tones coats the feature wall in this cosy playroom-snug.
Ahead from the front door and to the right, light abounds in the spacious sitting room, where ornate coving bands the ceiling, and serene green walls lend a feel of relaxed formality. Warmth emanates from the log-burning stove, inset within its gleaming marble surround. Cream carpet underfoot adds to the light, bright feel of this bountiful and perfectly proportioned sitting room, where French doors bring the outdoors in, offering instant access out to the patio terrace.
Feast your eyes
Make your way through to the incredible open plan dining-kitchen, where views greet you instantly through the French doors overlooking the patio and garden. A vast, multifunctional space, perfect for accommodating all the family, and lending itself to a wide range of activities, children can drift in and out of the garden at their leisure in the warmer months, with sun streaming in from late morning right through ‘til sunset.
Stylish and sleek, the large central island accommodates a wine fridge and induction hob, with contemporary pendant-style extractor hood above, and breakfast bar seating to one end.
Fitted appliances also include an oven with microwave and warming drawer, alongside a sink with instant boiling tap. Plumbing for a washer and dryer can be found within the handy utility room alongside an additional sink and a selection of cupboards. There is also space for a freestanding American-style fridge-freezer. Ample storage is available in the array of handleless drawers and units, softly lit by under-cabinet lighting.
Bedtime beckons
Returning to the entrance hallway, ascend the carpeted stairs, passing the spectacular, tall, arched window on the turn, to arrive at the light-filled landing, where the ornamental coving continues overhead.
Immediately on the left, arrive at a spacious double bedroom furnished with contemporary fitted wardrobes, where cream carpet is countered by a dusky pink feature wall. From the window, views extend over the garden below.
Refresh and revive in the large ensuite, tiled underfoot and to the walls, with corner shower, wash basin, WC and heated towel radiator.
Deep storage is available in the linen closet along the landing, before turning left to arrive at the master bedroom. A staggered entrance creates a sense of separation from the landing, with cream carpet underfoot and a wall of fitted wardrobes offering storage. Light, airy and serene, a large window overlooks the garden to the rear.
Enjoy a soak in the bath in the ensuite, where there is a separate shower, wash basin with cabinet above, heated towel radiator and WC.
Two further double bedrooms, one currently used as an office and television room, offer views out over the front, and also feature fitted wardrobe storage. Serving both bedrooms is the large family bathroom, furnished with separate bath and shower, wash basin, WC and heated towel radiator.
Storage is in abundance at no. 3, Woodcroft Gardens, with a double garage in addition to a large, boarded loft with two entrance hatches.
Garden oasis
Step out from the sitting room or kitchen and onto the Indian stone paving of the curved patio, which leads out to the emerald green artificial lawn beyond. Mature borders of variegated green provide shelter and screening, for a private, personal oasis. A second patio to the rear catches the sun throughout the day, offering views back over the handsome gables of the home.
OWNER QUOTE: “Children can safely ride their bikes around the gated cul-de-sac or pass through the gates and ride to the park at the top of the adjoining, quiet, no-through road.”
Out and about
Ideal for those with children and pets, No. 3, Woodcroft Gardens enjoys a safe and secure setting on this private, gated development. Take the children for a walk to the play area at the top of the road, or explore the 20 acres of woodland in The Dingle, easily accessible just over the road.
Commuters are perfectly poised to access nearby cities and road and rail links, just five minutes’ drive from the M6 and M56, bringing Manchester Airport within 20 minutes travel time, and Liverpool Airport accessible in just 30 minutes.
For rail links, it is just ten minutes’ drive to nearby Warrington train station, connecting you with London in one hour and 45 minutes, and links to Manchester, Liverpool and Chester in around 20-25 minutes.
Just a 20-minute walk from Stockton Heath, dine out at one of the many restaurants or enjoy an after-work drink with friends at one of the numerous bars and cafes. Shopping is easy, with a range of independent shops alongside an M&S Food, Aldi and Morrisons.
Close to the National Trust run Tatton Park and Dunham Massey and close to the thriving towns of Knutsford and Altrincham, there is plenty to do with your leisure time right on the doorstep.
Families are also ideally situated for education, with several Ofsted Outstanding primary schools nearby, whilst Bridgewater High School is less than ten minutes’ walk from the door and the independent Grange and Cransley Schools are less than 20 minutes’ drive away. A bus stop for The Grange School is just a minutes’ walk away at the end of Lyon’s Lane.
A large, safe and low maintenance home in a tranquil, prestigious yet accessible location; No. 3, Woodcroft Gardens offers homely comforts with more than a touch of tasteful luxury.
Disclaimer
The information Storeys of Cheshire has provided is for general informational purposes only and does not form part of any offer or contract. The agent has not tested any equipment or services and cannot verify their working order or suitability. Buyers should consult their solicitor or surveyor for verification.
Photographs shown are for illustration purposes only and may not reflect the items included in the property sale. Please note that lifestyle descriptions are provided as a general indication.
Regarding planning and building consents, buyers should conduct their own inquiries with the relevant authorities.
All measurements are approximate.
Properties are offered subject to contract, and neither Storeys of Cheshire nor its employees or associated partners have the authority to provide any representations or warranties.
EPC Rating: C
- COUNCIL TAXA payment made to your local authority in order to pay for local services like schools, libraries, and refuse collection. The amount you pay depends on the value of the property.Read more about council Tax in our glossary page.
- Band: G
- PARKINGDetails of how and where vehicles can be parked, and any associated costs.Read more about parking in our glossary page.
- Yes
- GARDENA property has access to an outdoor space, which could be private or shared.
- Yes
- ACCESSIBILITYHow a property has been adapted to meet the needs of vulnerable or disabled individuals.Read more about accessibility in our glossary page.
- Ask agent
Energy performance certificate - ask agent
Appleton family home in a gated development off Lyons Lane
Add an important place to see how long it'd take to get there from our property listings.
__mins driving to your place
Your mortgage
Notes
Staying secure when looking for property
Ensure you're up to date with our latest advice on how to avoid fraud or scams when looking for property online.
Visit our security centre to find out moreDisclaimer - Property reference 6bc53ea0-93d1-4119-8395-50c2ed8e4b6f. The information displayed about this property comprises a property advertisement. Rightmove.co.uk makes no warranty as to the accuracy or completeness of the advertisement or any linked or associated information, and Rightmove has no control over the content. This property advertisement does not constitute property particulars. The information is provided and maintained by Storeys of Cheshire, Cheshire. Please contact the selling agent or developer directly to obtain any information which may be available under the terms of The Energy Performance of Buildings (Certificates and Inspections) (England and Wales) Regulations 2007 or the Home Report if in relation to a residential property in Scotland.
*This is the average speed from the provider with the fastest broadband package available at this postcode. The average speed displayed is based on the download speeds of at least 50% of customers at peak time (8pm to 10pm). Fibre/cable services at the postcode are subject to availability and may differ between properties within a postcode. Speeds can be affected by a range of technical and environmental factors. The speed at the property may be lower than that listed above. You can check the estimated speed and confirm availability to a property prior to purchasing on the broadband provider's website. Providers may increase charges. The information is provided and maintained by Decision Technologies Limited. **This is indicative only and based on a 2-person household with multiple devices and simultaneous usage. Broadband performance is affected by multiple factors including number of occupants and devices, simultaneous usage, router range etc. For more information speak to your broadband provider.
Map data ©OpenStreetMap contributors.
