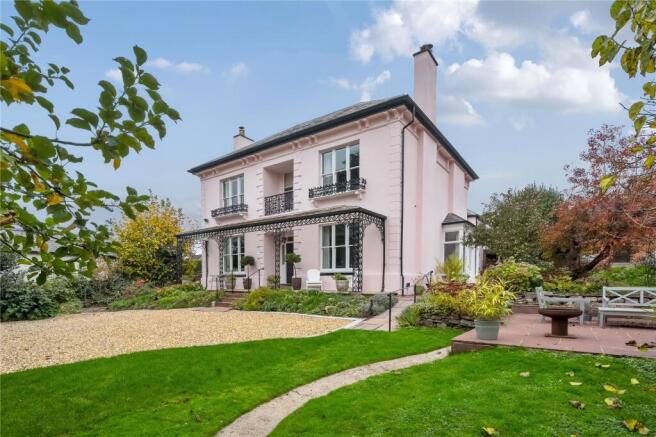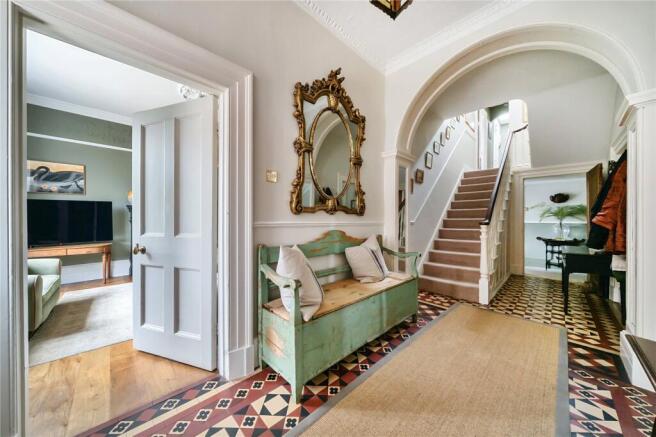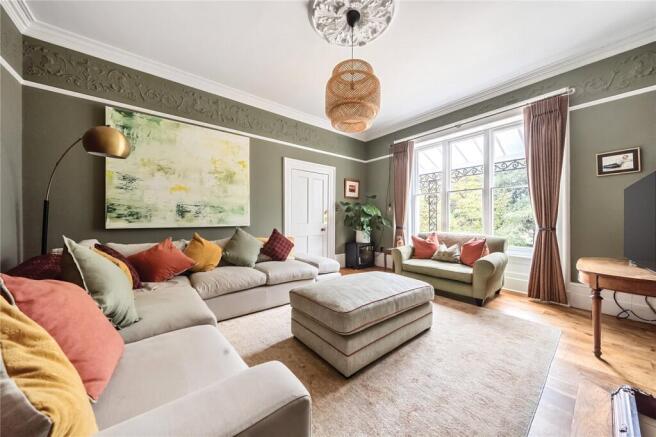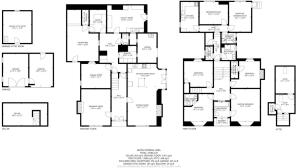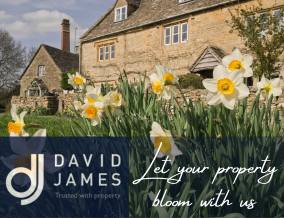
New Dixton Road, Monmouth, Monmouthshire, NP25

- PROPERTY TYPE
Detached
- BEDROOMS
6
- BATHROOMS
4
- SIZE
Ask agent
- TENUREDescribes how you own a property. There are different types of tenure - freehold, leasehold, and commonhold.Read more about tenure in our glossary page.
Freehold
Key features
- Exceptional, Characterful Period Property
- A Much Sought After Area of Monmouth
- Stunning High-Quality Kitchen / Dining Room
- Elegant Georgian Frontage
- Three Reception Rooms
- Five Double Bedrooms
- Detached Double Garage
- Attached Annex with Separate Entrance
- Excellent Access to Road Network and Local Schools
Description
Situation
The property is located on the New Dixton Road with the rear entrance to this substantial property being off Dixton Close in this sought-after part of the town looking across the school playing fields to The Kymin at the front. Monmouth offers a comprehensive range of amenities with both local and national shops including Marks & Spencer and Waitrose. Monmouth town boasts exceptionally impressive schooling, both junior and senior, including the Haberdashers Schools and Monmouth Comprehensive, both within walking distance. The town of Monmouth is situated on the river Wye amidst the rolling Monmouthshire countryside, whilst offering exceptional major road network links along the A449, towards the M50 in the north and M4 to the south.
History
An impressive period house, with a wealth of history, both the fireplace in the drawing room and the veranda are mentioned in Keith Kissack’s book “Monmouth and Its Buildings”. One of the more important Victorian houses, the main house enjoys elegant rooms with high ceilings and large windows giving a light ambience. A studded door takes you through to the old servants end of the house with steps down to the cellar. Outside the old brick-built stables provide garaging and the old hay loft above creating a useful room.
Accommodation
A solid front door with lights over opens to the Entrance Hall with a tessellated tiled floor and staircase to the first floor. There is an ornate ceiling rose and the original plaster cornice. At the end of the reception hall is the old servants’ door with the original stud work from the door taking you through to the inner hall/lobby. Situated at the front of the house is the Drawing Room with large windows to the front and cast-iron fireplace.
---
On the other side of the hall is the Kitchen/Dining/Sitting Room. At one end is the kitchen with space for a four-oven Aga, a double Franke sink unit and space and plumbing for a dish washer. The kitchen units are handcrafted with a matching island unit. A large bay window has French doors opening out to the terrace and garden. Oak flooring runs along the length of the room, with a large fireplace with Jotul wood burning stove, Delft tiles from Holland and period wood surround. A large sash window overlooks the front garden enjoying views to The Kymin.
---
To the rear is the Dining Room with double aspect windows. From the hallway there is the old servants’ door, with stud work taking you through to the Rear Hall with door and steps down to the Cellar with vaulted ceiling. Going through to the servants’ quarters the Inner Hall has a double-glazed window. There is a Walk-In Larder fitted with modern bespoke birch cupboards with lights and drawers underneath, cold slab and opening mesh window. Opposite is a deep Butler’s Cupboard with fitted units.
---
An original half glazed door leads into a large Back Kitchen / Utility Room with quarry tiled flooring, stylish modern kitchen floor units with tiled splash backs, ceramic sink and drainer with flexi-hose tap, fitted shelves with cupboards underneath, plumbing for washing machine/ dishwasher and space for tumble dryer. There is a door to the rear courtyard. Also off the Rear Hall is a Cloakroom with low level w.c., fully tiled walls and heated towel rail. There is also a useful Store Room with fitted cupboards. A door leads out to the rear courtyard with a wood store containing an electric point.
First Floor
From the Hallway the main staircase, with wooden balustrade, leads up a spacious landing on the first floor. The Master Bedroom is situated at the front of the property overlooking the front garden with far-reaching views of The Kymin. This room also benefits from an ensuite bathroom enjoying a balcony with a beautiful metal balustrade. There are a further Three Double Bedrooms on this floor, with two enjoying ensuite shower rooms.
---
A second staircase from the landing leads to two further rooms (currently used for storage). From the first floor landing a door opens into an inner corridor where the Lavatory and separate Shower Room are found. At the end of the corridor is a door leading into the Separate Self-Contained Annex. This part of the property has an inner hallway with a kitchen to one side, fitted with high gloss pale yellow floor and wall cupboards, two further rooms both with windows to the rear elevation, the end room having a back door to the porch and steps down to the courtyard and rear gate.
Outside
A sweeping driveway, with mature specimen trees lines the front boundary offering a high degree of privacy, opening onto an extensive parking area. Steps lead up to the original veranda to the front of the property, offering an elevated seating area with beautiful mature flower beds to the front. Further down the garden is the greenhouse with paved area and below this the fruit garden. Above this is the summer house and terrace with a level lawn leading up to the Detached Brick Garage, originally the stables with two sets of double doors and the old Hay Loft above.
EPC
Band D
Services
Mains water and electricity. Two gas boilers.
Local Authority
Monmouthshire County Council
Viewing
Strictly by appointment with the Agents: David James, Monmouth
Brochures
Particulars- COUNCIL TAXA payment made to your local authority in order to pay for local services like schools, libraries, and refuse collection. The amount you pay depends on the value of the property.Read more about council Tax in our glossary page.
- Band: H
- PARKINGDetails of how and where vehicles can be parked, and any associated costs.Read more about parking in our glossary page.
- Yes
- GARDENA property has access to an outdoor space, which could be private or shared.
- Yes
- ACCESSIBILITYHow a property has been adapted to meet the needs of vulnerable or disabled individuals.Read more about accessibility in our glossary page.
- Ask agent
New Dixton Road, Monmouth, Monmouthshire, NP25
Add an important place to see how long it'd take to get there from our property listings.
__mins driving to your place
Your mortgage
Notes
Staying secure when looking for property
Ensure you're up to date with our latest advice on how to avoid fraud or scams when looking for property online.
Visit our security centre to find out moreDisclaimer - Property reference MON240212. The information displayed about this property comprises a property advertisement. Rightmove.co.uk makes no warranty as to the accuracy or completeness of the advertisement or any linked or associated information, and Rightmove has no control over the content. This property advertisement does not constitute property particulars. The information is provided and maintained by David James, Monmouth. Please contact the selling agent or developer directly to obtain any information which may be available under the terms of The Energy Performance of Buildings (Certificates and Inspections) (England and Wales) Regulations 2007 or the Home Report if in relation to a residential property in Scotland.
*This is the average speed from the provider with the fastest broadband package available at this postcode. The average speed displayed is based on the download speeds of at least 50% of customers at peak time (8pm to 10pm). Fibre/cable services at the postcode are subject to availability and may differ between properties within a postcode. Speeds can be affected by a range of technical and environmental factors. The speed at the property may be lower than that listed above. You can check the estimated speed and confirm availability to a property prior to purchasing on the broadband provider's website. Providers may increase charges. The information is provided and maintained by Decision Technologies Limited. **This is indicative only and based on a 2-person household with multiple devices and simultaneous usage. Broadband performance is affected by multiple factors including number of occupants and devices, simultaneous usage, router range etc. For more information speak to your broadband provider.
Map data ©OpenStreetMap contributors.
