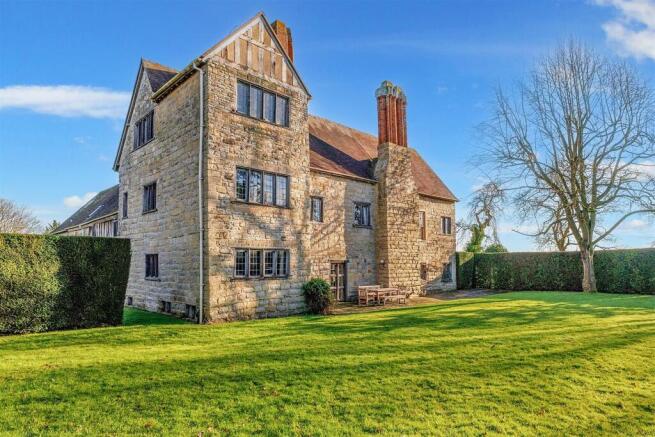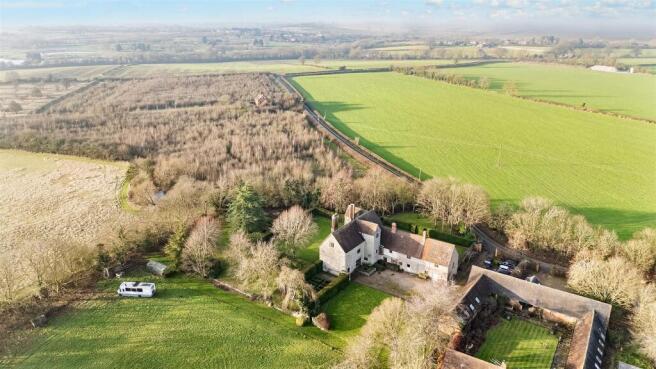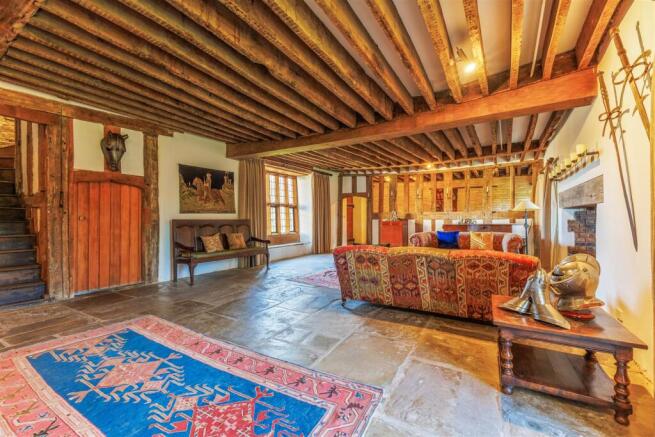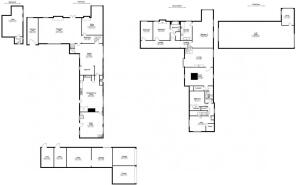Hillborough Lane, Bidford-On-Avon, Alcester

- PROPERTY TYPE
Manor House
- BEDROOMS
4
- BATHROOMS
3
- SIZE
8,260 sq ft
767 sq m
- TENUREDescribes how you own a property. There are different types of tenure - freehold, leasehold, and commonhold.Read more about tenure in our glossary page.
Freehold
Key features
- An exceptional Grade II* listed country estate,
- Circs 8,260 sq ft
- House is set within a private plot of over 13 acres.
- A striking example of period architecture.
- Original features include mullion windows, exposed beams and flagstone floors, creating a home full of charm and char acter.
- Wine Cellar, stables and an historic dovecote
- The property is offered as a whole or as lots:
- Lo t 1 : The Manor House, stables and dovecote set within 13.17 acre s of formal gardens and paddocks leading down to the River Avon.
- Lot 2: Approximately 218 acres of arable land, including modern and traditional agricultural buildings, river frontage, and a fishing hut.
Description
Constructed from dressed blue lias stone with narrow coursed rubble to the rear, timber-framed sections, and painted brick, the manor is a striking example of period architecture. Original features include mullion windows, exposed beams and flagstone floors, creating a home full of charm and character. The addition of formal halls, vaulted ceilings, stables and an historic dovecote adds to the sense of grandeur. Further enhancing the allure of the estate are whispers of a medieval settlement within the grounds and the intriguing tale of “Shakespeare’s other Anne” reputedly buried in the now-extinct churchyard on the property (exact location unknown). Previous owners are believed to have included the late Shakespeare scholar and New York-born Anne Barton and her husband, director John Barton. Believing the house to be haunted, it is said he once spent a whole night sitting in the corner of a room, reciting all Shakespeare’s sonnets to appease the ghosts.
The property is offered as a whole or as lots:
Lo t 1 : The Manor House, stables and dovecote set within 13.17 acre s o f formal gardens and paddocks leading down to the River Avon.
Lot 2: Approximately 218 acres of arable land, including modern and traditional agricultural
buildings, river frontage, and a fishing hut.
Accommodation - The Manor House offers an exceptional layout balancing grandeur with practical living spaces, featuring the main rooms as follows:
Entrance Vestibule - A grand entrance with exposed beams and a mullion window, leading to the Great Hall.
The Great Hall - A magnificent room with flagstone floor, an impressive fireplace and stairs rising to the first floor.
Dining Hall - A formal space with mullion windows, a decorative fireplace and access to the cellar.
Cellar - A spacious, relatively dry storage area.
Kitchen - Traditional in style, featuring a gas-powered Aga and access to a mezzanine.
Mezzanine Level - A gallery space leading to an office/reception room with oak panelling and mullion windo ws.
Bedrooms - A selection of generously proportioned rooms, including a main bedroom with an en-suite, a Jack-and-Jill
bathroom shared between two others, and a fourth bedroom with a storage cupboard.
Library - Overlooking the grounds, a versatile space ideal for a study or entertainment room.
Additional Features - A sauna/gym, safe storage/gun room, utility room and shower room.
Gardens And Grounds - The formal gardens are a highlight, beautifully hedged and primarily laid to lawn, interspersed with mature trees, shrubs and an orchard. The sweeping driveway provides ample parking and leads firs t to the garage before continuing to the rear courtyard, bordered by stables. Beyond the gardens, the estate opens up to breath-taking views of the surrounding south Warwickshire countryside.
Location And Lifestyle - Conveniently situated between the sought-after and popular villages of Bidford-on-Avon and Welford-on-Avon, Hillsborough Manor House offers both peace and quiet and access to community life. The River Avon meanders through the extensive grounds and the nearby villages offer a range of amenities, including schools, pubs, and local shops. The historic market town of Stratford-Upon-Avon, just six miles away, is world-renowned for its cultural heritage and as the birthplace of William Shakespeare. With excellent road and rail links, the property is perfectly positioned to offer both seclusion and accessibility.
The Estate - Lot 2 = 218.22 acres (88.31 ha)
Services: Electricity is available to the modern agricultural buildings.
Sporting, timber and mineral rights: The sporting, timber and mineral rights in so far as they exist are included in the freehold sale.
Rights of way, wayleaves, easements and boundaries: There are no known public rights of way crossing the land. – Please check title register and see if there are any easement or rights of way to small land to the south west of the land. A gain main runs across lot 2 and it is assumed the necessary easements are in place in respect of this.
Designations: The land is located within the Nitrate Vulnerable Zone area for surface water. There is a Schedule Monument known as settlement site West of Welford Weir. The land is part of Flood Zones 2 and 3. There are no other known designations.
Tenure and possession: The land is subject to a Farm Business Tenancy that is due to expire and provide vacant possession on September 29, 2025. Planning: The land is currently used for agricultural purposes. There is the potential for development on the agricultural buildings, subject to the necessary planning consents.
Rural Payments Agency: The land is registered under the Rural Payments Agency. There are no entitlements included in the sale.
Environmental stewardship: There are no known schemes.
Plans, areas and schedules These are based on the Land App computerised digitised mapping data. They have been checked and computed by the selling agents, but the buyer shall be deemed to have satisfied themselves as to the description and boundaries of the property. Any error or mis-statement shall
not annul the sale.
Holdover and early entry: The vendor may retain a holdover clause to remove current growing crops from the land. There will be a right granted to the buyers for early entry to perform cultivations/soil preparations after the crop has been removed prior to the sale completion and will do so at their own risk
subject to the timing of completion.
Soil type: Soilscape 9: Lime-rich loamy and clayey soils with impeded drainage and soilscape 8: Slightly acid loamy and clayey soils with impeded drainage and soilscape 20: Loamy and clayey floodplain soils with naturally high groundwater
Brochures
MRF-0019-SBK-SAL Hillborough Manor Estate BrochureBrochure- COUNCIL TAXA payment made to your local authority in order to pay for local services like schools, libraries, and refuse collection. The amount you pay depends on the value of the property.Read more about council Tax in our glossary page.
- Band: H
- PARKINGDetails of how and where vehicles can be parked, and any associated costs.Read more about parking in our glossary page.
- Yes
- GARDENA property has access to an outdoor space, which could be private or shared.
- Yes
- ACCESSIBILITYHow a property has been adapted to meet the needs of vulnerable or disabled individuals.Read more about accessibility in our glossary page.
- Ask agent
Energy performance certificate - ask agent
Hillborough Lane, Bidford-On-Avon, Alcester
Add an important place to see how long it'd take to get there from our property listings.
__mins driving to your place
Your mortgage
Notes
Staying secure when looking for property
Ensure you're up to date with our latest advice on how to avoid fraud or scams when looking for property online.
Visit our security centre to find out moreDisclaimer - Property reference 33626094. The information displayed about this property comprises a property advertisement. Rightmove.co.uk makes no warranty as to the accuracy or completeness of the advertisement or any linked or associated information, and Rightmove has no control over the content. This property advertisement does not constitute property particulars. The information is provided and maintained by Sheldon Bosley Knight, Kineton. Please contact the selling agent or developer directly to obtain any information which may be available under the terms of The Energy Performance of Buildings (Certificates and Inspections) (England and Wales) Regulations 2007 or the Home Report if in relation to a residential property in Scotland.
*This is the average speed from the provider with the fastest broadband package available at this postcode. The average speed displayed is based on the download speeds of at least 50% of customers at peak time (8pm to 10pm). Fibre/cable services at the postcode are subject to availability and may differ between properties within a postcode. Speeds can be affected by a range of technical and environmental factors. The speed at the property may be lower than that listed above. You can check the estimated speed and confirm availability to a property prior to purchasing on the broadband provider's website. Providers may increase charges. The information is provided and maintained by Decision Technologies Limited. **This is indicative only and based on a 2-person household with multiple devices and simultaneous usage. Broadband performance is affected by multiple factors including number of occupants and devices, simultaneous usage, router range etc. For more information speak to your broadband provider.
Map data ©OpenStreetMap contributors.





