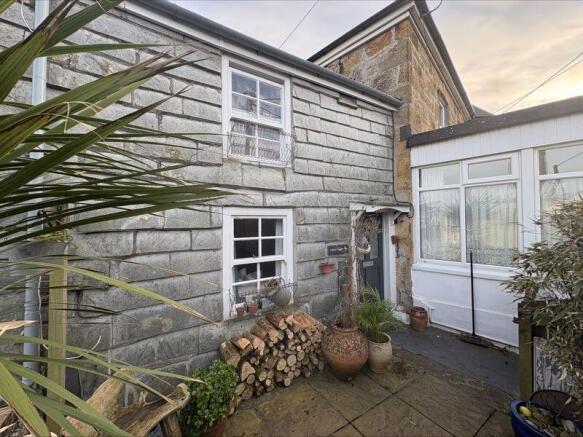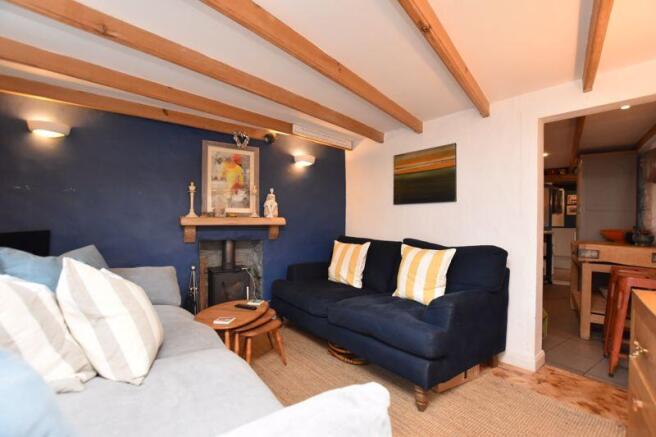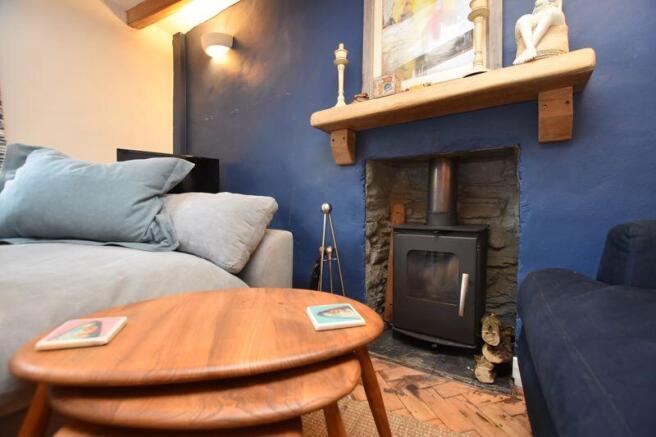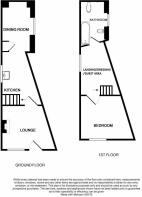Church Street, St Columb Minor

- PROPERTY TYPE
Cottage
- BEDROOMS
1
- BATHROOMS
1
- SIZE
Ask agent
- TENUREDescribes how you own a property. There are different types of tenure - freehold, leasehold, and commonhold.Read more about tenure in our glossary page.
Freehold
Key features
- CHARMING ONE-BEDROOM CHARACTER COTTAGE
- FULL OF HISTORY THROUGHOUT
- QUIRKY APPROX 200-YEAR-OLD HOME WITH PERIOD FEATURES
- COSY LIVING ROOM WITH LOG BURNER
- EXPOSED OAK BEAMS THROUGHOUT THE PROPERTY
- ORIGINAL WOOD HERRINGBONE FLOORING IN LIVING ROOM
- UNIQUE KITCHEN WITH BELFAST SINK AND DINING AREA
- BEAUTIFULLY DESIGNED BATHROOM WITH BEAUTIFUL FITTINGS
- PRIVATE FRONT PATIO AREA WITH GATED ENTRANCE
- POPULAR ST COLUMB MINOR VILLAGE LOCATION
Description
111 Church Street is located in the picturesque and peaceful village of St. Columb Minor, just a short distance from Newquay. This charming village offers a tranquil atmosphere with a sense of community, while still being within easy reach of the town’s vibrant beaches, shops, and amenities. St. Columb Minor is well-connected by local transport links, and the surrounding countryside provides beautiful walks and scenic views, making it an ideal location for those looking for a serene escape with the convenience of Newquay’s lively coastal attractions close by.
This one-bedroom character cottage, believed to have once been the old postmaster’s house, is approximately 200 years old and full of history. It’s an incredibly quirky and stylish home, beautifully dressed by the current owner, offering a perfect blend of period features and modern touches.
The entrance opens into a cosy living room, with exposed wooden beams across the ceiling and a charming log burner at its heart, complete with a wooden oak mantlepiece. Original wood herringbone flooring adds to the room’s warmth, with a built-in nook for logs and an additional storage cupboard. The two front windows have been sympathetically replaced with wood-framed sash windows, preserving the property’s character.
Moving through to the heart of the home, you’ll find a unique kitchen area leading into a delightful dining space. The kitchen features both freestanding and fitted units, including a Belfast sink, with space for a freestanding cooker and washing machine. The dining area includes a built-in bench seating area, and a cupboard conveniently houses the gas combi boiler. Oak beams continue to feature throughout this space, adding to the cottage’s rustic charm.
A steep staircase leads to the first floor, where you'll find a large open landing with a sloped ceiling. Currently used as a wardrobe/dressing area, this versatile space could also serve as a study or guest area. From here, you’ll access the peaceful bedroom, featuring sloped beam ceilings and wooden floorboards, creating a serene retreat. The bathroom, located at the rear of the property, has been beautifully designed, with a wood-panelled bath, antique-style fittings, part-tiled walls, low-level WC, and a vanity bowl sink unit.
Externally, there’s a lovely patio area at the front of the property, bordered by a fence and gated entrance, offering a private outdoor space to enjoy. While there is no dedicated parking, there is ample on-road parking available in the surrounding area.
This unique cottage offers an enchanting living space full of character, making it the perfect home for those seeking something with charm and history, in a delightful village setting. This property has to be viewed to be fully appreciated!
FIND ME USING WHAT3WORDS: premises.inversion.preheated
ADDITIONAL INFO:
Tenure: Freehold
Utilities: All Mains Services
Broadband: Yes. For Type and Speed please refer to Openreach website
Mobile phone: Good. For best network coverage please refer to Ofcom checker
Parking: None, but on road parking available
Heating and hot water: Gas Central Heating for both
Accessibility: Stairs to entrance. Steep staircase from Ground Floor to First Floor.
Mining: Standard searches include a Mining Search.
Living Room
12' 11'' x 10' 10'' (3.93m x 3.30m)
Kitchen Area
11' 10'' x 8' 8'' (3.60m x 2.64m)
Dining Area
12' 2'' x 9' 0'' (3.71m x 2.74m)
Landing/Dressing Area/Guest Space
12' 1'' x 8' 5'' (3.68m x 2.56m)
Master Bedroom
12' 3'' x 10' 8'' (3.73m x 3.25m)
Bathroom
10' 9'' x 8' 4'' (3.27m x 2.54m)
Brochures
Property BrochureFull Details- COUNCIL TAXA payment made to your local authority in order to pay for local services like schools, libraries, and refuse collection. The amount you pay depends on the value of the property.Read more about council Tax in our glossary page.
- Band: A
- PARKINGDetails of how and where vehicles can be parked, and any associated costs.Read more about parking in our glossary page.
- Ask agent
- GARDENA property has access to an outdoor space, which could be private or shared.
- Yes
- ACCESSIBILITYHow a property has been adapted to meet the needs of vulnerable or disabled individuals.Read more about accessibility in our glossary page.
- Ask agent
Church Street, St Columb Minor
Add an important place to see how long it'd take to get there from our property listings.
__mins driving to your place
Your mortgage
Notes
Staying secure when looking for property
Ensure you're up to date with our latest advice on how to avoid fraud or scams when looking for property online.
Visit our security centre to find out moreDisclaimer - Property reference 10895076. The information displayed about this property comprises a property advertisement. Rightmove.co.uk makes no warranty as to the accuracy or completeness of the advertisement or any linked or associated information, and Rightmove has no control over the content. This property advertisement does not constitute property particulars. The information is provided and maintained by Newquay Property Centre, Newquay. Please contact the selling agent or developer directly to obtain any information which may be available under the terms of The Energy Performance of Buildings (Certificates and Inspections) (England and Wales) Regulations 2007 or the Home Report if in relation to a residential property in Scotland.
*This is the average speed from the provider with the fastest broadband package available at this postcode. The average speed displayed is based on the download speeds of at least 50% of customers at peak time (8pm to 10pm). Fibre/cable services at the postcode are subject to availability and may differ between properties within a postcode. Speeds can be affected by a range of technical and environmental factors. The speed at the property may be lower than that listed above. You can check the estimated speed and confirm availability to a property prior to purchasing on the broadband provider's website. Providers may increase charges. The information is provided and maintained by Decision Technologies Limited. **This is indicative only and based on a 2-person household with multiple devices and simultaneous usage. Broadband performance is affected by multiple factors including number of occupants and devices, simultaneous usage, router range etc. For more information speak to your broadband provider.
Map data ©OpenStreetMap contributors.





