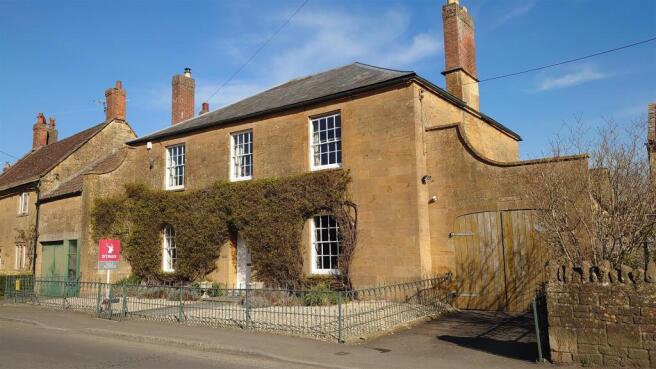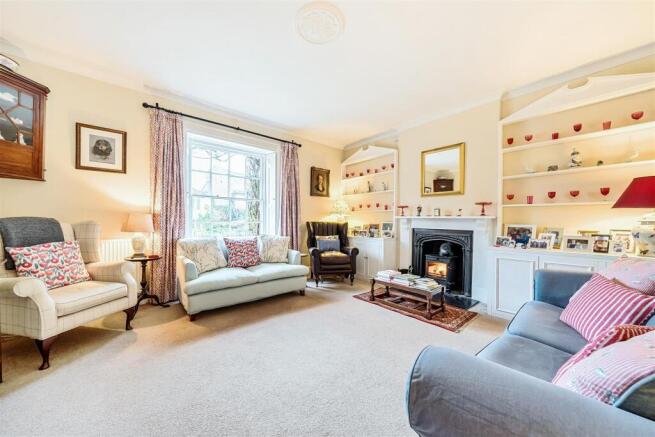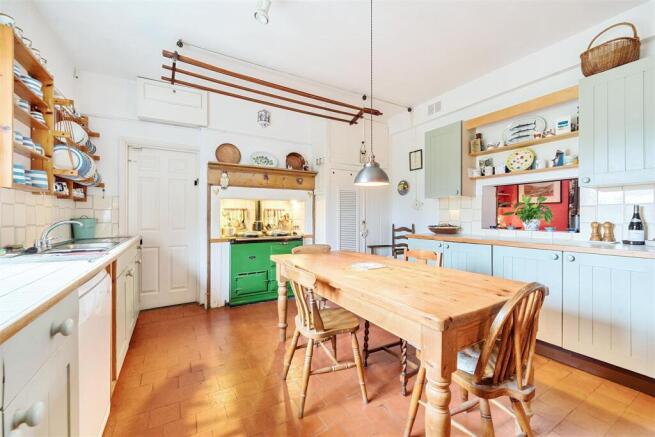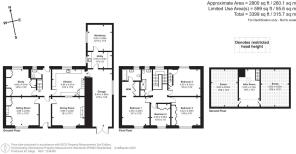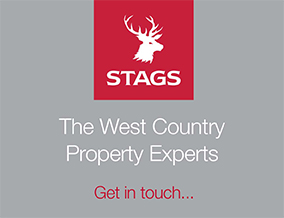
The Green, East Street, Martock

- PROPERTY TYPE
Detached
- BEDROOMS
4
- BATHROOMS
2
- SIZE
3,399 sq ft
316 sq m
- TENUREDescribes how you own a property. There are different types of tenure - freehold, leasehold, and commonhold.Read more about tenure in our glossary page.
Freehold
Key features
- Walking distance of shops
- Three reception rooms
- Kitchen and utility
- Four double bedrooms, one with dressing room and en suite bathroom
- Family bathroom
- Attic room and storage
- Attractive walled garden
- Tandem garage, workshop and additional parking
- Freehold
- Council tax band G
Description
Situation - Sunnyside is situated within the heart of this popular village which is a thriving community, with a wide range of shops and businesses, including a post office, hotel, public houses, doctors and dental surgeries, pharmacy and veterinary surgery, along with a small supermarket, bakery and butcher. There is also a primary school and a wonderful church and extensive recreational ground with various clubs including all-weather tennis courts. The A303 is within 1.5 miles providing excellent road links and the M5 motorway is approximately 18 miles at Taunton. Yeovil is within 7 miles where an excellent range of shopping, recreational and scholastic facilities can be found, including a mainline rail link to Exeter and London Waterloo.
Description - Sunnyside is a classical Georgian property which is Grade II listed and constructed principally of hamstone and set beneath a slate roof, which has recently been refurbished. The property is a classic four square design with pretty 16 pane sash windows, many of which enjoy wooden shutters. Light and airy rooms enjoying high ceilings. The property benefits from gas fired central heating, supplemented by a multi-fuel stove and open fireplace together with a gas fired Aga in the kitchen. There are three delightful reception rooms, together with a cross-passage hallway and cloakroom all on the ground floor. On the first floor is a spacious landing, four double bedrooms, one with a dressing room and en suite bathroom, together with a family shower room. On the second floor is a useful attic room together with additional eaves storage.
Adjoining the property is a drive leading to a tandem garage with adjoining utility and workshop. To the rear of the property is a wonderful brick walled garden. Close by can be found additional parking for two vehicles.
Accommodation - A glazed door opens into the hallway with mat well and a green baize door, leading through to the rear hallway, with attractive staircase rising to the first floor, glazed door to the garden and cloakroom with low level WC and wash hand basin. The sitting room has an open fireplace with inset multi-fuel stove with built in displays on either side and storage cupboards, large sash window to front with shutters. The dining room has an open fireplace with over-mantle, exposed floorboards, serving hatch and sash window with shutters. Study with fireplace currently sealed with over-mantle, built in bookshelves with cupboards to either side, built in cupboard and sash window with shutters to rear. Kitchen/breakfast room is well fitted comprising; two bowl single drainer sink unit with mixer tap over, adjoining tiled worktops with a range of floor and wall mounted cupboards and drawers, space for dishwasher and cooker. Recessed gas fired Aga with over-mantle for cooking purposes and hot water, together with adjoining airing cupboard, attractive quarry tiled flooring, pulley wooden drying rack, window to rear and door to garage.
Half-landing with tall arched window with shutters. Main galleried landing. Principal bedroom with sash window to front, cast iron fireplace with over-mantle, picture rail, two wall lights and archway through to the dressing room with fitted wardrobes with cupboards over and door leading to the en suite bathroom which comprises; enamelled bath with Victorian shower attachment, pedestal wash hand basin and low level WC, sash window to rear. shower room comprising; large walk-in shower, pedestal wash hand basin, low level WC, window to rear and linen cupboard. Bedroom two with sash window to rear, hamstone fireplace with inset cast iron grate. Door with staircase rising to the attic room, with roof light, exposed floorboards and access to two large attics providing storage space. Bedroom three with cast iron grate with over-mantle, sash window to front, picture rail and built in wardrobes. Bedroom four with sash window to front and fitted wardrobe.
Outside - The property is protected from the pavement with wrought iron railings with a pair of wrought iron gates, flagstone pathway leading to the front door. The front of the house is festooned with a Banksia yellow rose, together with gravelled areas on either side and attractive flower and shrub borders. To the side of the property is a driveway with a pair of electric timber doors opening into the tandem garage with space for two cars and is connected with power and light, window to side and door to garden. Utility room comprising single drainer sink with cupboards under, wall mounted gas fired boiler, space for washing machine and tumble dryer, window to side and door to workshop, with workbench, shelving and window to side.
The rear garden is bounded on three sides by brick walls, with herbaceous borders along with a flagstone sun terrace, ideal for outdoor entertaining. Cold tap and feature water pump. From here central steps, bounded by two Yew trees with central gravelled pathway, lawned gardens on either side, again with attractive flower, shrubs and a selection of trees. Towards the end of the garden, a rose arch leads through to a kitchen garden with well clipped privet hedges, rose garden, compost area, lean-to greenhouse, tool shed and summerhouse. Close by, within 20m of the property can be found two additional off road parking spaces.
Viewings - Viewings strictly by appointment through the vendor’s selling agent. Stags, Yeovil office, telephone
Services - All mains services are connected.
Gas fired central heating.
Available Broadband: Standard and Ultrafast (information from Ofcom)
Available Mobile: EE, O2, Three and Vodafone (some service is limited, as per information from Ofcom)
Flood Risk Status - High for surface water and very low from rivers. (information from the Environment agency)
Directions - Close to the centre of the village can be found The Pinnacle where you can turn right into East Street passing The White Hart Hotel on your right hand side. After a short distance, Sunnyside will be seen on the left hand side, immedaitely after The Green.
Brochures
The Green, East Street, Martock- COUNCIL TAXA payment made to your local authority in order to pay for local services like schools, libraries, and refuse collection. The amount you pay depends on the value of the property.Read more about council Tax in our glossary page.
- Band: G
- PARKINGDetails of how and where vehicles can be parked, and any associated costs.Read more about parking in our glossary page.
- Yes
- GARDENA property has access to an outdoor space, which could be private or shared.
- Yes
- ACCESSIBILITYHow a property has been adapted to meet the needs of vulnerable or disabled individuals.Read more about accessibility in our glossary page.
- Ask agent
Energy performance certificate - ask agent
The Green, East Street, Martock
Add an important place to see how long it'd take to get there from our property listings.
__mins driving to your place
Your mortgage
Notes
Staying secure when looking for property
Ensure you're up to date with our latest advice on how to avoid fraud or scams when looking for property online.
Visit our security centre to find out moreDisclaimer - Property reference 33622896. The information displayed about this property comprises a property advertisement. Rightmove.co.uk makes no warranty as to the accuracy or completeness of the advertisement or any linked or associated information, and Rightmove has no control over the content. This property advertisement does not constitute property particulars. The information is provided and maintained by Stags, Yeovil. Please contact the selling agent or developer directly to obtain any information which may be available under the terms of The Energy Performance of Buildings (Certificates and Inspections) (England and Wales) Regulations 2007 or the Home Report if in relation to a residential property in Scotland.
*This is the average speed from the provider with the fastest broadband package available at this postcode. The average speed displayed is based on the download speeds of at least 50% of customers at peak time (8pm to 10pm). Fibre/cable services at the postcode are subject to availability and may differ between properties within a postcode. Speeds can be affected by a range of technical and environmental factors. The speed at the property may be lower than that listed above. You can check the estimated speed and confirm availability to a property prior to purchasing on the broadband provider's website. Providers may increase charges. The information is provided and maintained by Decision Technologies Limited. **This is indicative only and based on a 2-person household with multiple devices and simultaneous usage. Broadband performance is affected by multiple factors including number of occupants and devices, simultaneous usage, router range etc. For more information speak to your broadband provider.
Map data ©OpenStreetMap contributors.
