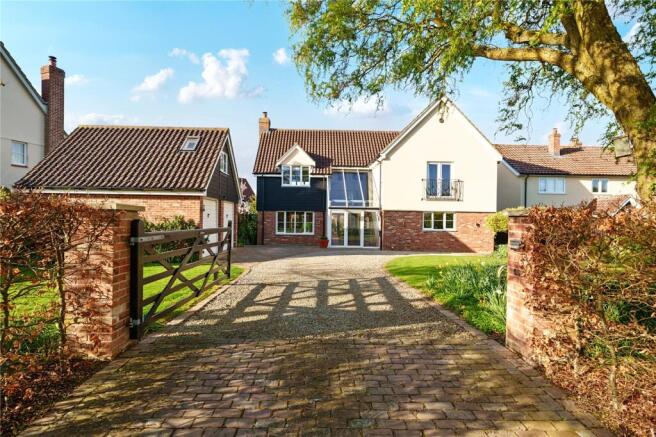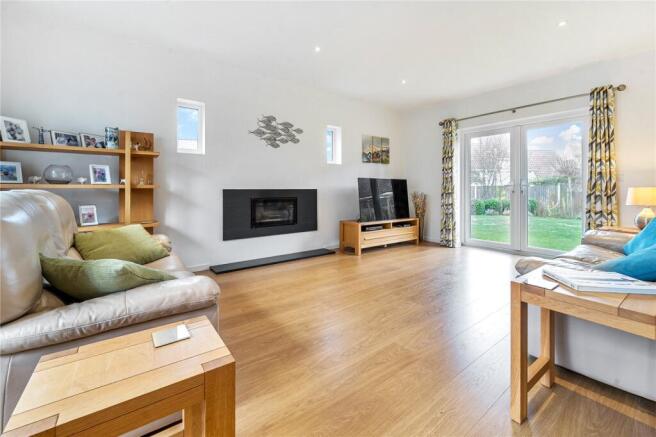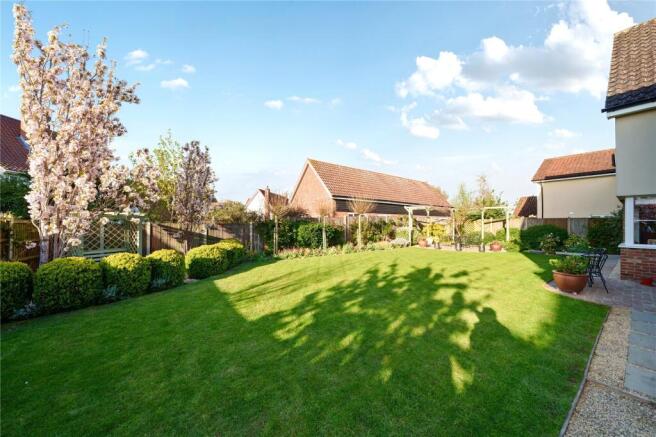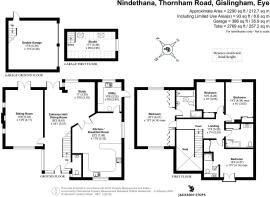
Thornham Road, Gislingham, Eye, Suffolk, IP23

- PROPERTY TYPE
Detached
- BEDROOMS
4
- BATHROOMS
3
- SIZE
2,383 sq ft
221 sq m
- TENUREDescribes how you own a property. There are different types of tenure - freehold, leasehold, and commonhold.Read more about tenure in our glossary page.
Freehold
Key features
- An immaculately presented family home
- Highly energy efficient & low maintenance
- Outskirts of thriving & well-served Mid-Suffolk village
- Only 25 minutes from Bury St Edmunds
- 2 Reception rooms
- Kitchen/breakfast room
- 4 Bedrooms & 3 bath/shower rooms
- Gated driveway & parking
- Double garage with room above
- Front and rear gardens
Description
Entrance hall, dining hall/family room, sitting room, kitchen/breakfast room, utility room and cloakroom.
Galleried first floor landing, master bedroom with en-suite bath/shower room, second bedroom with en-suite shower room, two further double bedrooms and a family bathroom.
Gated driveway & parking, double garage with room above and front and rear gardens.
THE PROPERTY
Built in 2011 by the current vendors to a high specification with particular emphasis on energy efficiency and low maintenance, Nindethana is a superbly presented modern family home with generous and well-proportioned accommodation throughout, fitted with the latest generation air source heat pump with under floor heating on the ground floor and ceramic convector radiators on the first floor, together with a heat recovery system, which make the house an extremely energy efficient and low cost home.
Presenting brick, K-Rend and Eternit fibre cement weather boarded elevations under a pantile roof, this architect designed home boasts accommodation of approaching 2,500 sq ft with four double bedrooms and three bathrooms.
Double glass doors lead into the reception hall, which has a vaulted mono-pitched glazed roof, allowing light to flood in and from here light oak stairs lead to the first floor and opens into the dining hall/family room, which has a window and double doors leading to the garden and accesses further ground floor accommodation with a triple aspect sitting room having a particularly high ceiling with a cassette wood burning stove and double doors to the garden. The kitchen/breakfast room is fitted with a comprehensive range of base and eye level units, Silestone work surfaces and integrated appliances including an induction hob with extractor hood over, dishwasher, Bosche double oven, fridge freezer and a breakfast bar area. There are windows to the front and side aspects and a door leads into the utility room, which is fitted with a range of base and eye level units, single drainer stainless steel sink, work surfaces with space for appliances under, a hot water cylinder and controls for the air source heating, windows to the rear aspect and a door to the garden. There is also a cloakroom.
On the first floor a spacious galleried landing with a semi-vaulted ceiling gives access to the part boarded loft with light and leads to four double bedrooms, all with built-in wardrobes. The dual aspect master bedroom is semi-vaulted and enjoys an en-suite bathroom featuring a large, panelled bath, separate shower cubicle, low level wc, wash basin with drawers under, heated towel rail, large roof light window to the rear aspect and an Amtico floor. Bedroom two also has an en-suite shower room and a Juliet balcony to the front aspect. Bedrooms three and four both have a rear aspect and the family bathroom features a panelled ‘P’ bath with shower attachment over, wash basin with drawers under, low level wc with hidden cistern, linen cupboard and an Amtico floor.
OUTSIDE
A five-bar gate leads into a gravelled driveway, leading to further block paved parking, which has an external power point. The detached double garage with twin up & over doors has power, light and water connected and has a folding ladder, which leads to a converted roof space, ideal for use as a home office or hobby room.
The remainder of the front gardens are predominantly laid to lawn with a mature walnut tree, contorted willow and beech hedging to the front boundary. There is a kitchen garden to the side with various raised vegetable boxes, a lean-to log store and shingle paths. The rear garden, which is predominantly laid to lawn with a shingle and paved path, has a corner circular block paved terrace area with pergola, ideal for alfresco dining and a further corner seating area. There are various shrub beds and borders and a further area to the side, which houses the air source heat pump and a gate leads to the front of the property. The rear gardens are enclosed by close boarded fencing
LOCATION
Nindethana is located on the outskirts of this thriving and well served Mid-Suffolk village, which enjoys several amenities such as a village store, primary school with an outstanding Ofsted rating and a fine parish church of medieval origin. The surrounding villages offer further amenities, as do the market towns of Stowmarket, Diss and the historic cathedral town of Bury St Edmunds, which offers an excellent range of amenities with schooling in the public and private sectors, extensive shopping facilities and a good range of leisure facilities including health clubs, swimming pools and golf clubs. There is good access to the A14, A11(M11) and for the rail commuter there is a fast and regular service from Diss and Stowmarket to London Liverpool Street taking approximately 95 minutes and 80 minutes respectively. Norwich is also easily accessed by road and rail.
DIRECTIONS
From Bury St Edmunds, head in a north easterly direction on the A143 passing through the villages of Great Barton, Ixworth and Stanton. On the Rickinghall bypass turn right onto the B1113, Finningham Road and then turn left into Mill Street. Continue on Mill Street and proceed through the village and upon reaching the village hall take the left turn at the junction and continue onto Thornham Road. Nindethana will be found along this road on the left, accessed via a five-bar gate.
What 3 Words skirting.galloping.above
PROPERTY INFORMATION
Services Mains water, electricity and drainage. Air source heating.
Local Authority Mid Suffolk District Council
Council Tax Band E
Tenure Freehold
Broadband 41Mbps - Ofcom states speeds available of up to 1800Mbps
Mobile Signal/Coverage Varies depending on network provider. Please visit to check availability
Viewing By prior appointment with Jackson-Stops. Tel.
Brochures
Particulars- COUNCIL TAXA payment made to your local authority in order to pay for local services like schools, libraries, and refuse collection. The amount you pay depends on the value of the property.Read more about council Tax in our glossary page.
- Band: TBC
- PARKINGDetails of how and where vehicles can be parked, and any associated costs.Read more about parking in our glossary page.
- Yes
- GARDENA property has access to an outdoor space, which could be private or shared.
- Yes
- ACCESSIBILITYHow a property has been adapted to meet the needs of vulnerable or disabled individuals.Read more about accessibility in our glossary page.
- Ask agent
Thornham Road, Gislingham, Eye, Suffolk, IP23
Add an important place to see how long it'd take to get there from our property listings.
__mins driving to your place



Your mortgage
Notes
Staying secure when looking for property
Ensure you're up to date with our latest advice on how to avoid fraud or scams when looking for property online.
Visit our security centre to find out moreDisclaimer - Property reference BSE240066. The information displayed about this property comprises a property advertisement. Rightmove.co.uk makes no warranty as to the accuracy or completeness of the advertisement or any linked or associated information, and Rightmove has no control over the content. This property advertisement does not constitute property particulars. The information is provided and maintained by Jackson-Stops, Bury St Edmunds. Please contact the selling agent or developer directly to obtain any information which may be available under the terms of The Energy Performance of Buildings (Certificates and Inspections) (England and Wales) Regulations 2007 or the Home Report if in relation to a residential property in Scotland.
*This is the average speed from the provider with the fastest broadband package available at this postcode. The average speed displayed is based on the download speeds of at least 50% of customers at peak time (8pm to 10pm). Fibre/cable services at the postcode are subject to availability and may differ between properties within a postcode. Speeds can be affected by a range of technical and environmental factors. The speed at the property may be lower than that listed above. You can check the estimated speed and confirm availability to a property prior to purchasing on the broadband provider's website. Providers may increase charges. The information is provided and maintained by Decision Technologies Limited. **This is indicative only and based on a 2-person household with multiple devices and simultaneous usage. Broadband performance is affected by multiple factors including number of occupants and devices, simultaneous usage, router range etc. For more information speak to your broadband provider.
Map data ©OpenStreetMap contributors.





