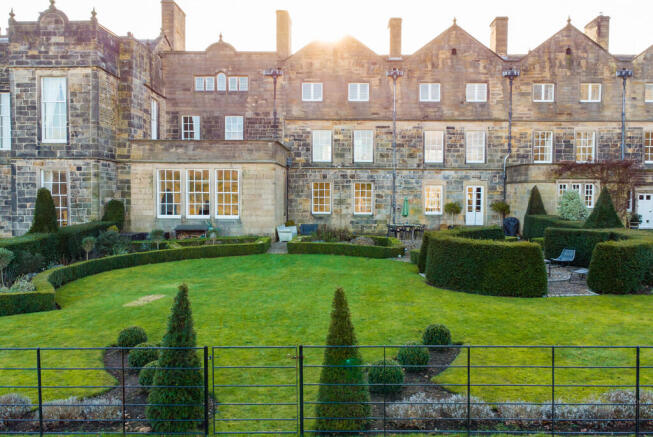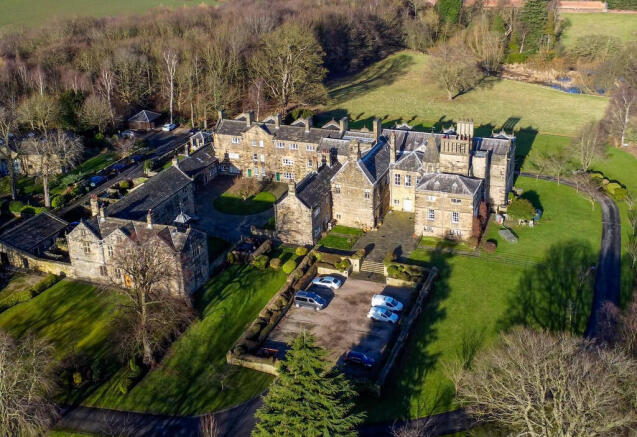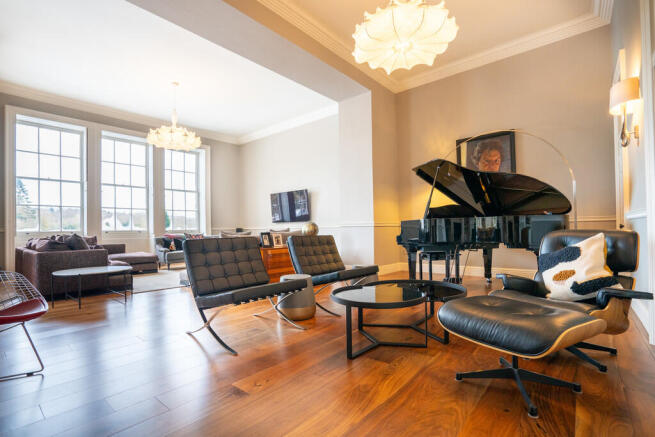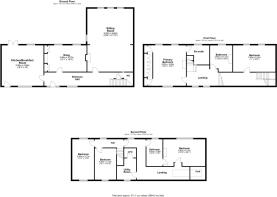Park House, Kirklees Hall, Brighouse

- PROPERTY TYPE
Character Property
- BEDROOMS
5
- BATHROOMS
3
- SIZE
4,000 sq ft
372 sq m
Description
This property offers a wealth of key features, including a spacious and welcoming entrance hall, a comfortable and light-filled snug, and a large, fully equipped dining kitchen measuring approximately 20' 1" x 19' 5". The grand sitting room, which spans approximately 29' 9" x 21' 9", provides an ideal space for both relaxing and entertaining. The home also boasts five spacious bedrooms, Including a remarkable master ensuite with dressing area, along with additional luxurious bathroom and a further modern shower room. Outside, the property includes an exclusive lawned garden, while residents can also enjoy the communal grounds that stretch across 18 acres.
Entrance A grand wooden door opens to reveal a magnificent hallway, offering a warm and inviting welcome to this extraordinary home. The space features stunning real walnut floors, coved ceilings, and a beautifully crafted stained-glass window, which adds a touch of character. Traditional-style radiators enhance the charm and comfort of this remarkable property, making the entrance a truly captivating first impression.
Dining Kitchen SieMatic and handmade kitchen re-designed and installed in 2022 by award winning Grid Thirteen of Leeds as seen in 25 Beautiful Homes. This desirable, ultra-modern kitchen is fully equipped with a range of integrated appliances, including a state-of-art electric Aga cooker, a separate induction hob, microwave, and steamer. The central island is a standout feature, housing a built-in Quooker hot tap and dishwasher. This is the perfect place for both everyday dining and catching up with family and friends-truly the heart of the home. Two pantry-style cupboards provide additional storage, one of which includes an additional sink unit, ideal for smaller tasks. The elegant dining area offers a refined space for entertaining, with double doors that open to the rear garden, seamlessly blending the indoors and outdoors. Beautiful grey tiled flooring completes this exceptional room, making it both stylish and functional.
Snug The second reception room is a beautifully presented snug, designed for those cozy evenings in. Featuring an original, traditional fireplace, it exudes a warm and inviting atmosphere. The room is further enhanced by high, coved ceilings, classic deep skirting boards, and twin sash windows that cascade natural light throughout, while offering breathtaking views. This space is the perfect retreat for relaxation and comfort.
Sitting Room The sitting room is an opulent reception space, perfect for pre and post dinner drinks. featuring high coved ceilings, elegant deep skirting boards, and exquisite wooden flooring. Tall sash windows frame breathtaking views of the landscape and beyond, creating a serene environment perfect for relaxation or entertaining. Adding to the charm is a stunning open-plan working fireplace, ideal for cozying up on crisp winter evenings, making this room an enchanting place to unwind.
Cloakroom A remarkable guest cloakroom, finished to the highest standards, offers both style and functionality. Thoughtfully designed with premium fixtures and fittings, it provides a luxurious space. The attention to detail and designer finishes makes this cloakroom a standout feature in the home.
First Floor Landing The first-floor landing is long and elegant, exuding a luxurious Art Deco atmosphere. The beautifully styled interior is enhanced by intelligent lighting that highlights the space, while period cast-iron radiators add a touch of classic charm. This refined landing serves as a seamless transition between rooms, offering both beauty and sophistication.
Master Suite The master suite is a truly superior bedroom, styled to the highest standards and offering a serene, peaceful retreat. An abundance of natural light pours in through dual-aspect windows, showcasing exceptional scenery. The refined features of the home are seamlessly carried into this luxurious space, which also includes a dedicated dressing area, adding both practicality and elegance to this desirable sanctuary.
Ensuite The spacious ensuite features a double walk-in shower, complete with a dual-headed shower, offering both luxury and functionality. A striking circular sink unit serves as a focal point, while a low-level toilet completes the modern design. Tastefully styled with underfloor heating for added comfort, the room is further enhanced by a sash window that offers divine views.
Guest Bedroom Bedroom two is currently used as a guest bedroom, designed for visitors to enjoy, and is a generously sized double room, elegantly styled with a blend of modern comforts and original features. It boasts a stunning fireplace, deep skirting boards, high ceilings, and traditional fitted cupboards, all contributing to its timeless charm. Twin sash windows frame delightful views and allow an abundance of natural light to fill the room, creating a welcoming and tranquil space for guests.
House Bathroom Serving this floor is an exquisite house bathroom, featuring a double-ended, deep sunken bath, perfect for long, relaxing soaks. The fabulous walk-in shower, complete with dual shower heads, adds a touch of modern luxury. An eye-catching large sink unit and a low-level toilet complete the elegant design. A traditional sash window fills the space with natural light, offering perfect views while you unwind. The bathroom is also equipped with underfloor heating, ensuring comfort and warmth throughout.
Second Floor Landing A sweeping staircase leads to the second floor, where a long hallway offers access to additional bedrooms, a shower room, a game room, and the house utility room.
Bedroom Three This spacious bedroom is filled with natural light, courtesy of dual-aspect windows that brighten the room. Tastefully styled, it retains plenty of character, featuring charming details such as a fabulous fireplace, adding elegance to the space.
Bedroom Four This charming double bedroom is lovingly styled, showcasing beautiful original features, including a striking fireplace. Magnificent views enhance the room, while fitted wardrobes provide ample storage, combining practicality with refinement.
Bedroom five Currently used as a large study, this delightful fifth bedroom is full of original character and charm, complete with its own fireplace. The room also offers beautiful views of the courtyard and beyond, making it an inspiring space.
Shower Room A fabulous shower room where modern luxury meets rustic charm. The room features a spacious walk-in shower with glass panels, together with a wash basin and a low-level toilet, which sits perfectly within this contemporary design. A stylish fireplace becomes a standout feature of the room.
Top Landing The large landing space beneath a large, magnificent skylight is a versatile and spacious area, currently serving as a hub for entertainment, with a built in TV it could be used as a games room, play room or home office space, offering endless possibilities.
Utility Located on the second floor, this practical utility room is equipped with modern units, plumbing for a washing machine, and space for a tumble dryer. Tastefully styled in contemporary décor, it offers both functionality and style. A further door leads to a pantry-style cupboard, providing essential storage for household items and knickknacks.
Garden Beautifully designed garden combining large patio, lawn, numerous beds and a fire pit area. Designed in keeping with the period of the property but with modern influences. This serene space offers both beauty and tranquility, making it a perfect retreat.
Communal Gardens The 18 acres of communal grounds includes a large meadow where residents hold communal events eg bonfire party, a courtyard with Mulberry Tree in the centre, a walled garden with fruit and vegetable beds, greenhouse and stunning central fountain and a beautiful, wooded area that blooms with bluebells in the spring. The estate has numerous well-maintained areas of large, ornate and ancient trees
Parking There are two allocated parking spaces, together with that all important visitor parking.
The property has undergone extensive upgrades by the current owners which include newly renovated bathrooms and cloakroom, a modernized utility room, a luxurious master bedroom suite, and a fully updated kitchen.
ADDITIONAL INFORMATION Council Tax: TBC
Tenure: Leasehold
EPC: grade l Listed
Parking: Parking spaces at the property
UTILITIES Gas: NO
Electric:Mains
Water: Mains
Heating: Oil Heating
Boardband:Fibre available
Mobile Coverage:4G/5G check with your provider
LEASEHOLD INFORMATION Lease left on property: 973 years
Organisation you pay ground rent: Kirklees Hall Management LTD
Current annual service/ground charge: £4,140
Building insurance: £2,446
The lease does not prevent from having pets.
The owner of the property is a shareholder in Kirklees Hall Management
When the property is sold the seller will pay a charge to Kirklees Hall Management of 0.1% of the sale value for every year they have been resident in the property
AGENT NOTES 1.MONEY LAUNDERING REGULATIONS: Intending purchasers will be asked to produce identification documentation at a later stage and we would ask for your co-operation in order that there will be no delay in agreeing the sale.
2. General: While we endeavour to make our sales particulars fair, accurate and reliable, they are only a general guide to the property and, accordingly, if there is any point which is of particular importance to you, please contact the office and we will be pleased to check the position for you, especially if you are contemplating travelling some distance to view the property.
3. The measurements indicated are supplied for guidance only and as such must be considered incorrect.
4. Services: Please note we have not tested the services or any of the equipment or appliances in this property, accordingly we strongly advise prospective buyers to commission their own survey or service reports before finalising their offer to purchase.
5. THESE PARTICULARS ARE ISSUED IN GOOD FAITH BUT DO NOT CONSTITUTE REPRESENTATIONS OF FACT OR FORM PART OF ANY OFFER OR CONTRACT. THE MATTERS REFERRED TO IN THESE PARTICULARS SHOULD BE INDEPENDENTLY VERIFIED BY PROSPECTIVE BUYERS OR TENANTS. NEITHER YORKSHIRES FINEST LIMITED NOR ANY OF ITS EMPLOYEES HAS ANY AUTHORITY TO MAKE OR GIVE ANY REPRESENTATION OR WARRANTY WHATEVER IN RELATION TO THIS PROPERTY.
Brochures
Brochure- COUNCIL TAXA payment made to your local authority in order to pay for local services like schools, libraries, and refuse collection. The amount you pay depends on the value of the property.Read more about council Tax in our glossary page.
- Band: G
- LISTED PROPERTYA property designated as being of architectural or historical interest, with additional obligations imposed upon the owner.Read more about listed properties in our glossary page.
- Listed
- PARKINGDetails of how and where vehicles can be parked, and any associated costs.Read more about parking in our glossary page.
- Off street
- GARDENA property has access to an outdoor space, which could be private or shared.
- Yes
- ACCESSIBILITYHow a property has been adapted to meet the needs of vulnerable or disabled individuals.Read more about accessibility in our glossary page.
- Ask agent
Energy performance certificate - ask agent
Park House, Kirklees Hall, Brighouse
Add an important place to see how long it'd take to get there from our property listings.
__mins driving to your place
Your mortgage
Notes
Staying secure when looking for property
Ensure you're up to date with our latest advice on how to avoid fraud or scams when looking for property online.
Visit our security centre to find out moreDisclaimer - Property reference 102631020560. The information displayed about this property comprises a property advertisement. Rightmove.co.uk makes no warranty as to the accuracy or completeness of the advertisement or any linked or associated information, and Rightmove has no control over the content. This property advertisement does not constitute property particulars. The information is provided and maintained by Yorkshire's Finest, Covering Yorkshire. Please contact the selling agent or developer directly to obtain any information which may be available under the terms of The Energy Performance of Buildings (Certificates and Inspections) (England and Wales) Regulations 2007 or the Home Report if in relation to a residential property in Scotland.
*This is the average speed from the provider with the fastest broadband package available at this postcode. The average speed displayed is based on the download speeds of at least 50% of customers at peak time (8pm to 10pm). Fibre/cable services at the postcode are subject to availability and may differ between properties within a postcode. Speeds can be affected by a range of technical and environmental factors. The speed at the property may be lower than that listed above. You can check the estimated speed and confirm availability to a property prior to purchasing on the broadband provider's website. Providers may increase charges. The information is provided and maintained by Decision Technologies Limited. **This is indicative only and based on a 2-person household with multiple devices and simultaneous usage. Broadband performance is affected by multiple factors including number of occupants and devices, simultaneous usage, router range etc. For more information speak to your broadband provider.
Map data ©OpenStreetMap contributors.




