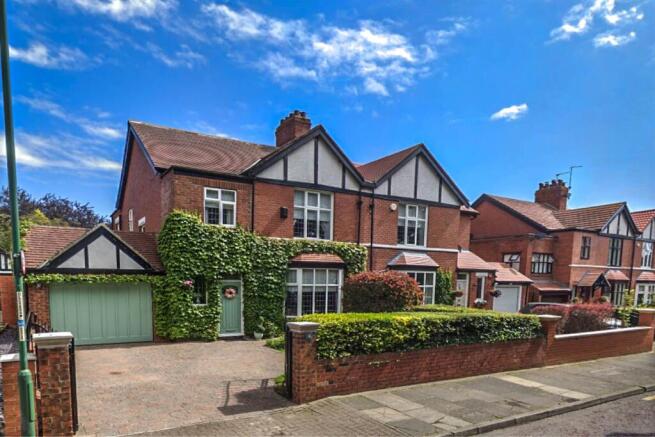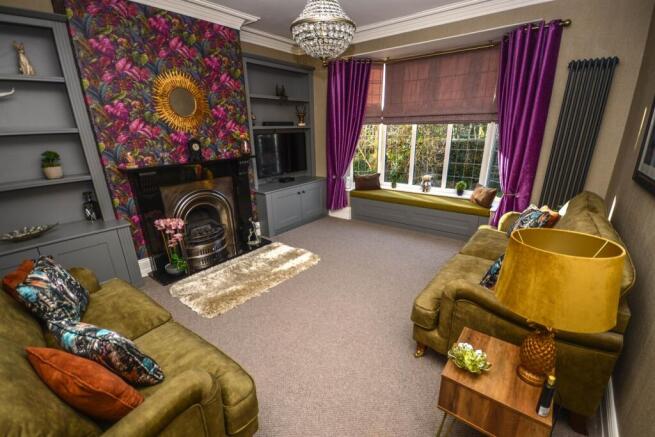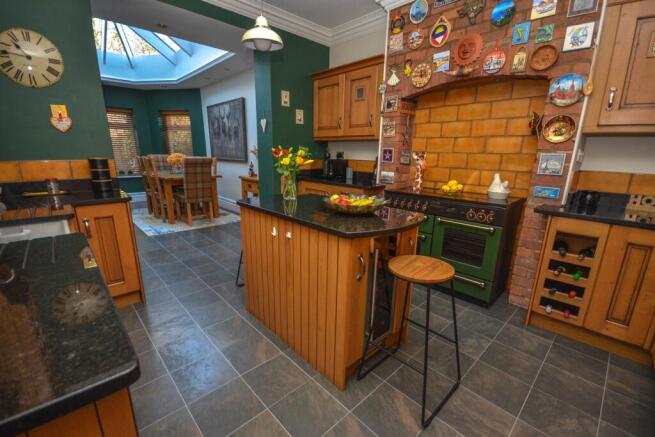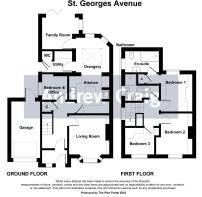
St. Georges Avenue, South Shields

- PROPERTY TYPE
Semi-Detached
- BEDROOMS
4
- BATHROOMS
2
- SIZE
Ask agent
- TENUREDescribes how you own a property. There are different types of tenure - freehold, leasehold, and commonhold.Read more about tenure in our glossary page.
Freehold
Key features
- Prestigious Location With Beautiful Park Views
- Superb Family Home With Extensive Indoor & Outdoor Spaces
- Thoughtfully Upgraded & Decorated Keeping Traditional Featuring With Modern Charm
- Seamless Open Plan Living Perfect For Family Living
- Impressive Bathroom & En Suite Shower Suites
- The Coast, Local Bus Links, Well Regarded Schools & Shops Are Within Proximity
- Ample Off Road Parking Via Double Driveway & Garage
- Reference : 460269
Description
Originally four bedrooms, the property has been reconfigured to give three spacious bedrooms upstairs and the option of an office/bedroom downstairs, maximising comfort and style. A warm and welcoming hallway leads to bright and airy accommodation, including a front facing lounge with park views, a versatile study/office (current configuration), and a stunning solid oak kitchen with a centre Island, granite worktops, and integrated appliances. The orangery, used as a dining room, flows seamlessly into a Family room with tri-folding doors opening onto the rear garden. A practical utility room and convenient WC complete the ground floor.
Upstairs, the principal bedroom features a stylish en-suite shower room, while all bedrooms offer fitted wardrobes, with two enjoying park views. A luxurious four piece Family bathroom includes a roll-top bath and separate shower cubicle.
Externally, the property boasts a gated front garden, a double driveway with parking for multiple vehicles, and a generous attached single garage. The extensive rear garden features mature greenery, a lawn, patio seating area, pergola, and timber shed. Situated within easy reach of transport links, local amenities, South Tyneside College, and just over a mile from the Town Centre and Beachfront, this truly remarkable home is sure to be in high demand.
ENTRANCE
Via composite door into Lobby.
LOBBY
Double glazed window, LVT flooring and door into Hallway.
HALLWAY
Under stairs storage cupboard, laminate flooring, coving to ceiling, column style radiator and stairs to first floor Landing.
LOUNGE 5.05m (16'7) x 4.11m (13'6)
Double glazed bay window with window seating providing further storage and vertical column style radiator. Fitted cupboards and shelving to alcoves, gas fire with surround and cornice to ceiling
GROUND FLOOR BEDROOM FOUR / OFFICE 3.05m (10'0) x 2.9m (9'6)
Laminate flooring, radiator, double glazed window and coving to ceiling. Currently utilised as a home office, however has the option of a bedroom to suit one's requirements.
KITCHEN BREAKFAST ROOM 4.09m (13'5) x 3.58m (11'9)
Solid Oak fitted kitchen with complementing Granite worktops and display cabinets, under bench lighting, centre Island with breakfast bar, Belfast sink, space for double range, integrated dishwasher and fridge freezer. Wine rack, integrated wine cooler, laminate flooring, part tiling to splash areas and open plan into Orangery.
ORANGERY 4.67m (15'4) x 2.95m (9'8)
Two double glazed windows, laminate flooring, ceiling spotlights, Sky lantern and access into the Utility and Family room.
FAMILY ROOM 4.06m (13'4) x 3.48m (11'5)
Laminate flooring, double glazed window, ceiling spotlights with a vaulted ceiling, vertical radiator and double glazed Tri-Folding doors opening to the Garden.
UTILITY ROOM 2.77m (9'1) x 2.84m (9'4)
Plumbing for washer, space for tumble dryer, COMBI boiler is located here, wall units and bench top, radiator, tiling to floor, UPVC door to side Garden and access into W.C.
GROUND FLOOR W.C.
Low flush W.C., wash basin and tiling to floor.
FIRST FLOOR LANDING
Feature stained glass double glazed window and loft access which is part boardered for storage.
BEDROOM ONE 4.17m (13'8) x 2.92m (9'7)
Fitted wardrobes with overhead storage and bedside cabinets. Double glazed window, radiator and archway leading to En Suite and storage cupboard.
EN SUITE SHOWER ROOM
Modern suite comprising of a double shower cubicle with overhead rainfall shower, separate shower head attached and with glass screen. Low flush W.C., twin wash basin with floating vanity unit, part cladding to walls, LVT flooring, vertical radiator, fitted mirror with backlighting and double glazed window.
BEDROOM TWO 4.45m (14'7) x 3.23m (10'7)
Double glazed window providing scenic Park views, radiator, coving to ceiling and two sets of fitted wardrobes.
BEDROOM THREE 3.25m (10'8) x 3.51m (11'6)
Double glazed window providing scenic Park views, radiator and fitted wardrobes with drawers.
FAMILY BATHROOM
Four piece suite comprising of a freestanding roll top bath with mixer taps and separate shower head attachment. Low flush W.C., wash basin with in vanity, separate shower cubicle, heated towel rail, radiator, vinyl flooring and part tiling to walls.
EXTERNALLY
Mature lawned garden to front and a extensive mature garden to rear with lawn, patio seating areas, borders, Pergola, timber shed with electric and lighting, trees and shrubbery.
PARKING
Double driveway to front providing off road parking for multiple cars, accessed via wrought iron double gates, leading to the Garage.
GARAGE 5.1m (16'9) x 3.5m (11'6)
Larger than average attached single garage, accessed via electric up and over door. Internally, there is a UPVC door which opens to the rear Garden and plenty of storage units.
Tenure
The property is Freehold.
Agents Note
Please note that some of the external photos which we have used for marketing purposes are taken over the years from the current owner.
Tenure
We will provide as much information about tenure as we are able to and in the case of leasehold properties, we can in most cases provide a copy of the lease. They can be complex and buyers are advised to take legal advice upon the full terms of a lease. Where a lease is not readily available we will apply for a copy and this can take time.
Broadband & Mobile Coverage
The Ofcom website states the average broadband download speed of 14 Mbps and a maximum download speed of 1000 Mbps at this postcode: NE346EU and mobile coverage is provided by EE, Three, O2 and Vodafone. The checker results are predictions and should not be regarded as guaranteed.
Council Tax
The GOV.UK website states the property is Council Tax Band: E
The Agent Of The North
Andrew Craig is The Agent of the North and as Chartered Surveyors we can help you with all your Residential and Commercial property needs. Sales, Conveyancing, Lettings, Property Management, Surveys and Valuations. Call now on
Money Laundering Regulations
Please note that any offers will require you to be financially verified, meaning you'll need to provide us sight of a mortgage in principle, proof of deposit funds, and proof of cash. You'll also need to provide us with full chain details including agents and solicitors down the chain. To comply with Money Laundering Regulations all buyers will be required to provide us with proof of identification before we can issue acceptance letters and solicitors are instructed.
Material Information
The information provided about this property does not constitute or form part of an offer or contract, nor may it be regarded as representations. All interested parties must verify accuracy and your solicitor must verify tenure and lease information, fixtures and fittings and, where the property has been recently constructed, extended or converted, that planning/building regulation consents are in place. All dimensions are approximate and quoted for guidance only, as are floor plans which are not to scale and their accuracy cannot be confirmed. Reference to appliances and/or services does not imply that they are necessarily in working order or fit for purpose. We offer our clients an optional conveyancing service, through panel conveyancing firms, via Move With Us and we receive on average a referral fee of one hundred and ninety four pounds, only on completion of the sale. If you do use this service, the referral fee is included within the amount that you will be quoted by our suppliers. All quotes will also provide details of referral fees payable.
EPC Rating:
Brochures
Brochure- COUNCIL TAXA payment made to your local authority in order to pay for local services like schools, libraries, and refuse collection. The amount you pay depends on the value of the property.Read more about council Tax in our glossary page.
- Band: E
- PARKINGDetails of how and where vehicles can be parked, and any associated costs.Read more about parking in our glossary page.
- Garage
- GARDENA property has access to an outdoor space, which could be private or shared.
- Yes
- ACCESSIBILITYHow a property has been adapted to meet the needs of vulnerable or disabled individuals.Read more about accessibility in our glossary page.
- Ask agent
St. Georges Avenue, South Shields
Add an important place to see how long it'd take to get there from our property listings.
__mins driving to your place
Your mortgage
Notes
Staying secure when looking for property
Ensure you're up to date with our latest advice on how to avoid fraud or scams when looking for property online.
Visit our security centre to find out moreDisclaimer - Property reference 460269. The information displayed about this property comprises a property advertisement. Rightmove.co.uk makes no warranty as to the accuracy or completeness of the advertisement or any linked or associated information, and Rightmove has no control over the content. This property advertisement does not constitute property particulars. The information is provided and maintained by Andrew Craig, South Shields. Please contact the selling agent or developer directly to obtain any information which may be available under the terms of The Energy Performance of Buildings (Certificates and Inspections) (England and Wales) Regulations 2007 or the Home Report if in relation to a residential property in Scotland.
*This is the average speed from the provider with the fastest broadband package available at this postcode. The average speed displayed is based on the download speeds of at least 50% of customers at peak time (8pm to 10pm). Fibre/cable services at the postcode are subject to availability and may differ between properties within a postcode. Speeds can be affected by a range of technical and environmental factors. The speed at the property may be lower than that listed above. You can check the estimated speed and confirm availability to a property prior to purchasing on the broadband provider's website. Providers may increase charges. The information is provided and maintained by Decision Technologies Limited. **This is indicative only and based on a 2-person household with multiple devices and simultaneous usage. Broadband performance is affected by multiple factors including number of occupants and devices, simultaneous usage, router range etc. For more information speak to your broadband provider.
Map data ©OpenStreetMap contributors.








