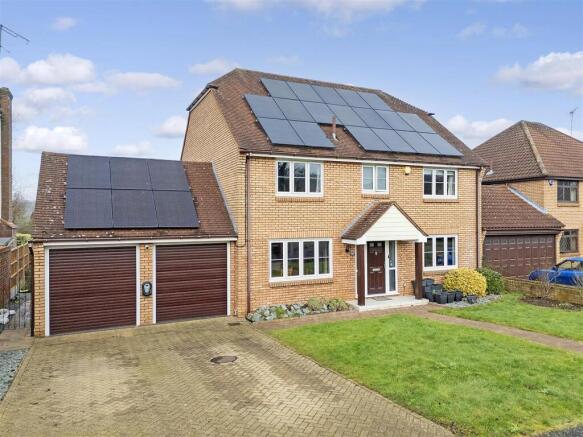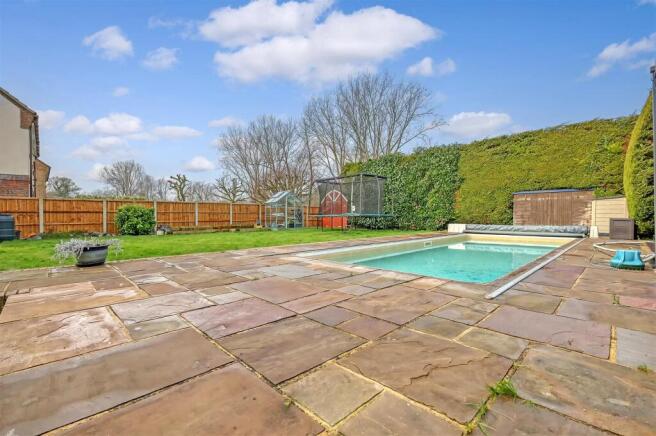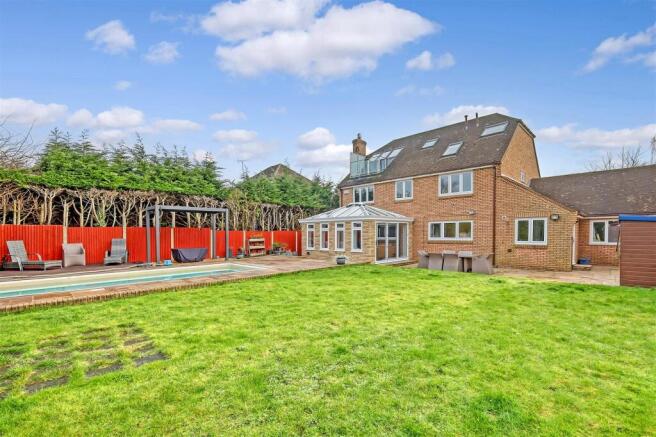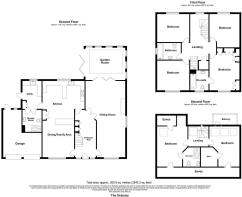The Granary, Roydon

- PROPERTY TYPE
Detached
- BEDROOMS
6
- BATHROOMS
3
- SIZE
Ask agent
- TENUREDescribes how you own a property. There are different types of tenure - freehold, leasehold, and commonhold.Read more about tenure in our glossary page.
Freehold
Key features
- Six Bedrooms
- Detached
- 2840 sq. ft.
- Generous Plot
- Close to Amenities
- Walking Distance to Station
- Heated Swimming Pool
- Solar Panels
- Heat Pump Installed
Description
Spanning just over an impressive 2840sq. ft. of accommodation and sitting on a generous plot within The Granary, this home is perfectly designed for both family life and entertaining.
Location - Village amenities are just a short walk away and the commuter can be in London Liverpool Street Station in a little over 30 minutes from the main-line station. Surrounded by countryside and lovely riverside walks, there is a quintessential village green and a well-used recreation field and tennis club. The High Street provides a ‘Morrisons’ convenience store/post office and a chemist/pharmacy.
The Property - The current owners entered into a programme of improvements during their ownership to enhance both the aesthetics and eco-friendly credentials of this house. These include the installation of Solar PV (solar panels) Battery Storage and EV charging point for electric cars. There is an App based controlled system, allowing complete automated control from your smartphone, bringing this property up to an ‘A’ energy efficiency rating. There is Upvc double glazing throughout and gas fired central heating to radiators.
The Accommodation - The front door opens into a spacious reception hall where you immediately get a sense of the space and natural light which features throughout. All the ground floor rooms radiate off from here. Built-in storage allows plenty of space to store your coats and shoes.
Sitting Room - 8.59m x 4.40m > 3.15m (28'2" x 14'5" > 10'4") - The spacious, dual aspect sitting room features an attractive polished stone fire surround with granite hearth that houses a modern log gas fire. This room is very spacious and can be a multi-functioning space, or even sub-divided, depending on a buyer’s needs.
Garden Room - 4.46m x 3.52m (14'7" x 11'6") - From here, wide bi-folding doors lead seamlessly into the garden room, a super addition to the property, with windows to two sides, a fabulous full length lantern style glazed roof and bi-folding doors opening to the terrace.
Kitchen/Dining/Family Room - 8.61m x 4.78m > 3.54m (28'2" x 15'8" > 11'7") - The expansive kitchen/dining/family room is undoubtedly the heart of the home, offering a superb open-plan space. The kitchen is beautifully appointed with granite worktops and an extensive range of modern, high gloss units. A one and a half bowl sink has a wide double glazed window above, overlooking the garden. Appliances include a six-ring ‘Professional FX’ range style oven with brushed steel splashback and matching illuminated extractor fan. A free- standing dishwasher will also remain. A central breakfast bar, that can accommodate four seats with ease, adds both practicality and style. The adjoining family area features plenty of space for a dining table and comfortable seating, with a window to the front aspect.
Utility Room - 2.85m x 2.09m (9'4" x 6'10") - A well-equipped utility room provides further functionality, with ample storage and a washing machine and tumble dryer included with a door leading out to the garden.
Shower Room - Adjacent and completing the ground floor is a spacious, contemporary shower room with a vanity wash hand basin and low flush w.c. The large step-in shower has a glazed screen. (The shower head is presently disconnected, however can easily be re-instated)
First Floor - The first floor offers equally impressive accommodation, beginning with a truly spacious landing. From here there is a staircase up to the second floor and doors leading to four of the bedrooms on offer and the family bathroom. There is a double glazed window to the rear and a large, recessed airing cupboard.
Bedrooms - All four bedrooms on this floor are generous doubles with the principal bedroom having a comprehensive range of built-in bedroom furniture and an en-suite shower room, complete with a walk-in shower and premium fixtures.
Principal Bedroom - 4.23m x 3.52m (13'10" x 11'6") - Plus en-suite.
Bedroom Two - 3.78m x 3.36m (12'4" x 11'0") -
Bedroom Three - 3.50m x 3.20m (11'5" x 10'5") -
Bedroom Four - 3.58m x 3.23 (11'8" x 10'7") -
Family Bathroom - A beautifully finished family bathroom serves the remaining rooms.
Second Floor - The second floor reveals a further two, well-proportioned bedrooms, both with eaves storage areas. Although on the top floor, both have very good head height.
Bedroom Five - 4.56m x 3.52m (14'11" x 11'6") - Bedroom five has ‘Velux’ style windows to the rear and its own contemporary en-suite shower room.
Bedroom Six - Bedroom six is very light and airy, benefitting from floor to ceiling ‘Velux’ glazing to one wall with one side opening to full length. This gives access to an enclosed balcony with glass balustrades, offering far reaching views of the surrounding countryside and beyond. Door opens to a large, recessed walk-in cupboard that was formally another en-suite. The radiator remains and the plumbing is still in situ, should a new owner wish to re-instate it as a shower room.
Exterior - The house enjoys a wide frontage with a garden that is mainly laid to lawn. There is brick paved driveway with parking for two vehicles in front of the double width garage.
Additional Parking - There is also a parcel of land directly opposite the house which also belongs to this property. It has been fenced and block paved, providing three additional parking spaces.
Garage - 5.30m x 5.03m >2.25m (17'4" x 16'6" >7'4") - Originally a double garage a portion of the right-hand side has been utilised to create the space for the downstairs shower room. With twin electronically operated doors, the garage is still a practical size for a large single vehicle and also provides ample storage or workshop space. There is a window to the rear aspect and personal door to the rear garden.
Rear Garden - 21.34m x 15.24m approx (70' x 50' approx) - Enjoying a high degree of privacy by way of natural screening provided by mature planting and trees, this is a fantastic space for the family to enjoy. If you like entertaining and enjoy a party, this house and garden are just perfect! An Indian sandstone terrace runs the full width of the house and there is a fabulous, heated swimming pool which can be used all year. An attractive, modern pergola can be moved to suit wherever a new owner feels it’s best placed. The remainder of the garden is mainly laid to lawn and there are also three timber garden stores and a greenhouse. Gated side access leads to the front of the property.
Heated Swimming Pool - 9.14m x 3.05m (30' x 10') - 4ft deep with a non slip textured liner. Heated by a separate air source heat pump, the pool also benefits from an electronically operated all weather 'walk-on' safety cover. The ‘Robot’ pool cleaner will also be included in the sale.
Services - All mains services connected. Gas fired central heating via radiators.
Swimming pool heated by separate air source heat pump.
Solar Panels.
EV charger for car.
Broadband & mobile phone coverage can be checked at
Brochures
The Granary, RoydonBrochure- COUNCIL TAXA payment made to your local authority in order to pay for local services like schools, libraries, and refuse collection. The amount you pay depends on the value of the property.Read more about council Tax in our glossary page.
- Band: G
- PARKINGDetails of how and where vehicles can be parked, and any associated costs.Read more about parking in our glossary page.
- Garage
- GARDENA property has access to an outdoor space, which could be private or shared.
- Yes
- ACCESSIBILITYHow a property has been adapted to meet the needs of vulnerable or disabled individuals.Read more about accessibility in our glossary page.
- Ask agent
The Granary, Roydon
Add an important place to see how long it'd take to get there from our property listings.
__mins driving to your place

Your mortgage
Notes
Staying secure when looking for property
Ensure you're up to date with our latest advice on how to avoid fraud or scams when looking for property online.
Visit our security centre to find out moreDisclaimer - Property reference 33625294. The information displayed about this property comprises a property advertisement. Rightmove.co.uk makes no warranty as to the accuracy or completeness of the advertisement or any linked or associated information, and Rightmove has no control over the content. This property advertisement does not constitute property particulars. The information is provided and maintained by Oliver Minton, Stanstead Abbotts. Please contact the selling agent or developer directly to obtain any information which may be available under the terms of The Energy Performance of Buildings (Certificates and Inspections) (England and Wales) Regulations 2007 or the Home Report if in relation to a residential property in Scotland.
*This is the average speed from the provider with the fastest broadband package available at this postcode. The average speed displayed is based on the download speeds of at least 50% of customers at peak time (8pm to 10pm). Fibre/cable services at the postcode are subject to availability and may differ between properties within a postcode. Speeds can be affected by a range of technical and environmental factors. The speed at the property may be lower than that listed above. You can check the estimated speed and confirm availability to a property prior to purchasing on the broadband provider's website. Providers may increase charges. The information is provided and maintained by Decision Technologies Limited. **This is indicative only and based on a 2-person household with multiple devices and simultaneous usage. Broadband performance is affected by multiple factors including number of occupants and devices, simultaneous usage, router range etc. For more information speak to your broadband provider.
Map data ©OpenStreetMap contributors.




