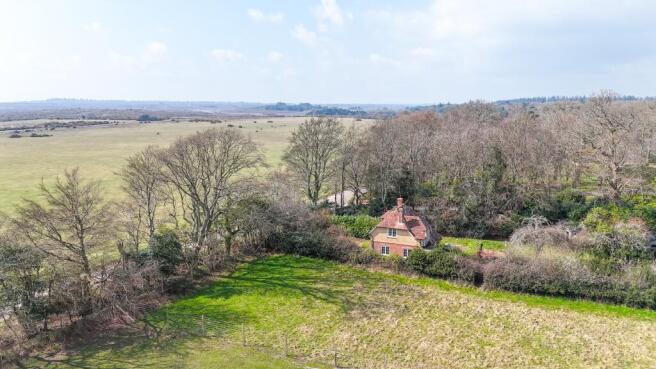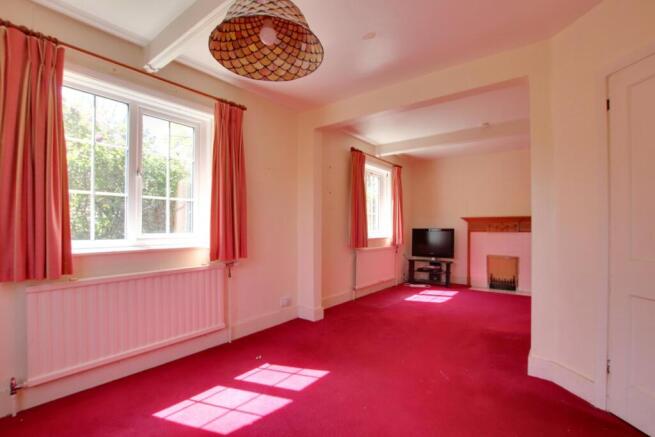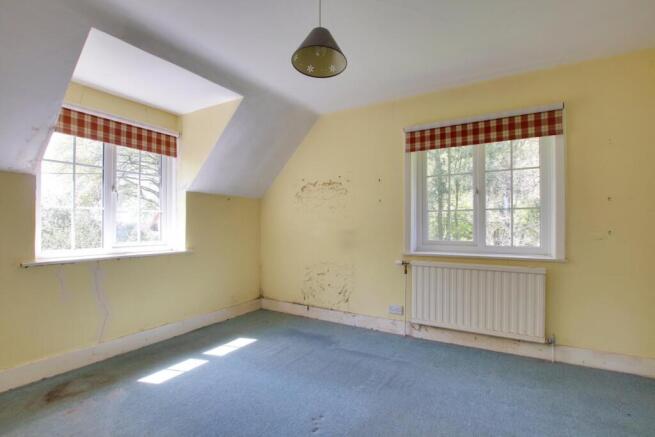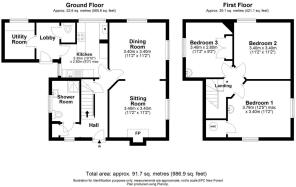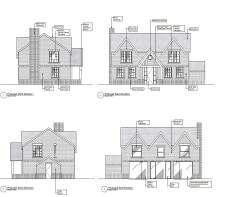
Aldridge Hill, Brockenhurst, SO42

- PROPERTY TYPE
Detached
- BEDROOMS
3
- BATHROOMS
2
- SIZE
Ask agent
- TENUREDescribes how you own a property. There are different types of tenure - freehold, leasehold, and commonhold.Read more about tenure in our glossary page.
Freehold
Key features
- Excellent Building Plot suitable for development
- Planning Permission Granted for a detached cottage with outbuildings
- Direct forest access
- Edge of village location
- p/p for a Detached Double Garage and Workshop
- p/p for a Garden Studio/ancillary Accommodation
- 0.6 Acre Garden Plot
- No onward chain
Description
A unique opportunity to acquire a detached cottage in need of full refurbishment set in one of the most desirable locations on the edge of Brockenhurst with open aspects across the forest at Aldridge Hill. The property currently offers three bedrooms set in a double plot circa 0.6 acres with FULL PLANNING PERMISSION granted for a stunning replacement dwelling and generous outbuildings extending to approximately 212 sqm in total.
Aldridge Hill is situated at the western end of Brockenhurst between Rhinefield and Black Knoll, directly opposite the open forest and close to the much famed Rhinefield Ornamental Drive. The location is arguably one of the finest in Brockenhurst, with the village offering a mainline railway station with direct links to London Waterloo (approx. 90 minutes), a well-regarded primary school and tertiary college and a good local community of shops and restaurants.
The picturesque village of Beaulieu lies 7 miles to the east with the marina of Bucklers Hard on the Beaulieu River. Approximately 4 miles to the south is the Georgian market town of Lymington with its extensive yachting facilities, its famous Saturday county market and ferry service to Yarmouth, Isle of Wight. To the north is the village of Lyndhurst and Junction 1 of the M27 motorway which links to the M3 giving access to London.
An exciting opportunity to acquire this new forest cottage with planning permission granted to build a double fronted detached forest style property with a central oak framed storm porch set under a triple gable roof line with traditional brick elevations if preferred.
A private shared drive currently provides access to the 1920’s cottage which offers a living room, kitchen and bathroom to the ground floor with three bedrooms to the first floor.
The proposed building plans offer generous open plan reception spaces, large expanses of glazing with three double bedrooms, one en suite, and a family bathroom. The principal bedroom is planned to enjoy far reaching aspects over the side garden and paddocks beyond.
Extending to circa 122 sqm, the plans for the main house also incorporate a snug and externally accessed plant room.
Agents Note:
Please note that some of the photo’s used are computer generated images for illustration purposes only as part of the planning application. Please see Planning Permission link below:
The plot has been extended with the acquisition of part of the neighbouring paddock so the current cottage sits centrally within its plot with views across paddocks to the side and forest at the front.
The grounds offer planning permission to accommodate a double detached garage complex measuring circa 11m x 5m with store room or potential home office to replace the current garage.
Further planning includes a detached studio/garden room approx. 9m x 4m offering further versatile ancillary accommodation that could suit a number of requirements as a gym, guest accommodation or studio.
Additional Information:
Tenure: Freehold
Council Tax Band: F
Energy Performance Rating: E Current: 48 Potential: 80
Mains water and electricity
Oil fired heating
Private drainage
Mobile coverage: No known issues, buyer to check with their provider.
Agents Note:
Please note that some of the photo’s used are computer generated images for illustration purposes only as part of the planning application.
Brochures
Brochure 1- COUNCIL TAXA payment made to your local authority in order to pay for local services like schools, libraries, and refuse collection. The amount you pay depends on the value of the property.Read more about council Tax in our glossary page.
- Ask agent
- PARKINGDetails of how and where vehicles can be parked, and any associated costs.Read more about parking in our glossary page.
- Yes
- GARDENA property has access to an outdoor space, which could be private or shared.
- Yes
- ACCESSIBILITYHow a property has been adapted to meet the needs of vulnerable or disabled individuals.Read more about accessibility in our glossary page.
- Ask agent
Aldridge Hill, Brockenhurst, SO42
Add an important place to see how long it'd take to get there from our property listings.
__mins driving to your place
Your mortgage
Notes
Staying secure when looking for property
Ensure you're up to date with our latest advice on how to avoid fraud or scams when looking for property online.
Visit our security centre to find out moreDisclaimer - Property reference 28592621. The information displayed about this property comprises a property advertisement. Rightmove.co.uk makes no warranty as to the accuracy or completeness of the advertisement or any linked or associated information, and Rightmove has no control over the content. This property advertisement does not constitute property particulars. The information is provided and maintained by Spencers, Brockenhurst. Please contact the selling agent or developer directly to obtain any information which may be available under the terms of The Energy Performance of Buildings (Certificates and Inspections) (England and Wales) Regulations 2007 or the Home Report if in relation to a residential property in Scotland.
*This is the average speed from the provider with the fastest broadband package available at this postcode. The average speed displayed is based on the download speeds of at least 50% of customers at peak time (8pm to 10pm). Fibre/cable services at the postcode are subject to availability and may differ between properties within a postcode. Speeds can be affected by a range of technical and environmental factors. The speed at the property may be lower than that listed above. You can check the estimated speed and confirm availability to a property prior to purchasing on the broadband provider's website. Providers may increase charges. The information is provided and maintained by Decision Technologies Limited. **This is indicative only and based on a 2-person household with multiple devices and simultaneous usage. Broadband performance is affected by multiple factors including number of occupants and devices, simultaneous usage, router range etc. For more information speak to your broadband provider.
Map data ©OpenStreetMap contributors.
