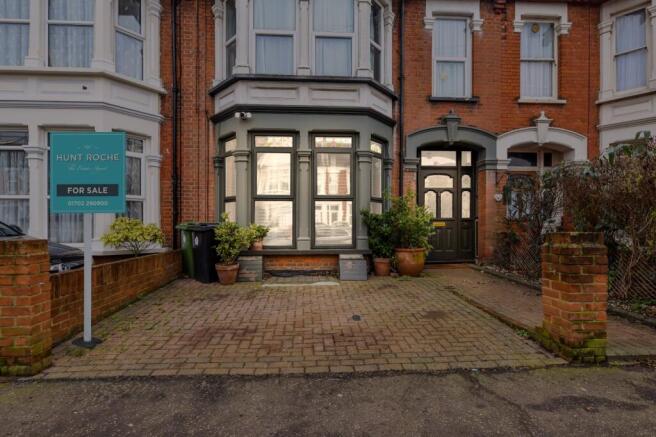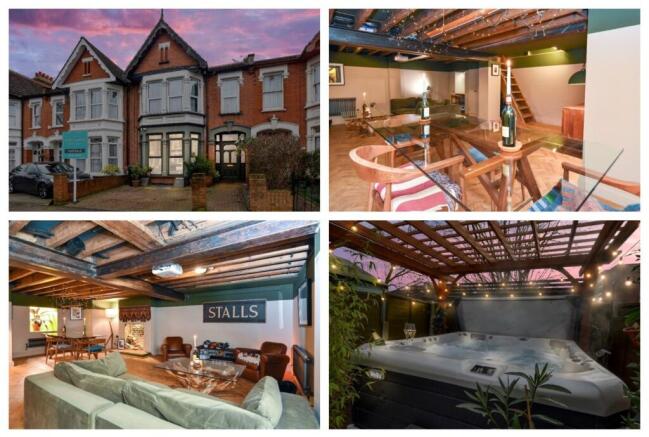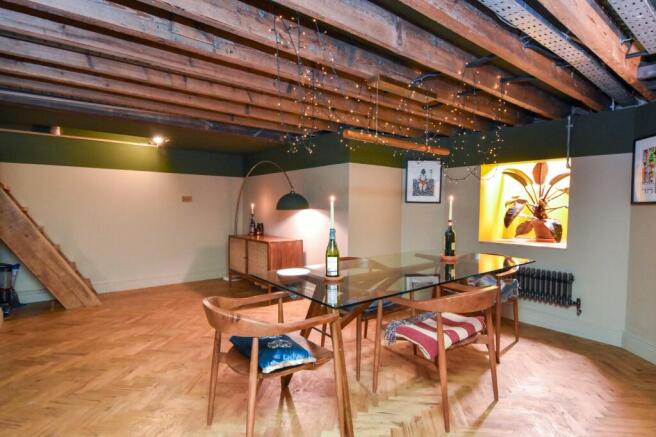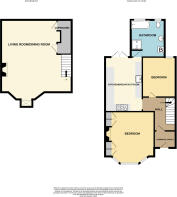
Boscombe Road, Southend-on-Sea, Essex, SS2

- PROPERTY TYPE
Apartment
- BEDROOMS
2
- BATHROOMS
1
- SIZE
Ask agent
Key features
- Showcasing Victorian features such as ornate plasterwork and 9'4" high ceilings is this sensational upgraded home.
- Refurbished to a high standard, with features thoughtfully added to enhance the property’s original character.
- Large basement transformed into an entertainment space with Open-plan living and dining areas.
- Beautifully bespoke designed kitchen oozing with rustic charm with High-quality fixtures and fittings, Integrated appliances and 'Raw concrete' with high-level 'butcher block' shelving.
- Spacious four-piece bathroom suite
- Generous South-facing rear garden designed as an outdoor entertainment space, approached via the Kitchen with matching kitchen flooring for a perfect 'indoor-outdoor' feel.
- Recessed water feature with a walkway to a further seating area and a large timber-framed pergola housing a hot tub (to remain).
- Gated rear access from garden via a service road.
- Off-road parking adds convenience.
- Long lease exceeding 150 years.
Description
Overview
This home offers the 'WOW' factor! t’s like the ultimate dream property checklist all rolled into one! This property is truly a gem, offering an incredible blend of period charm with modern versatility. Built circa 1895, the home retains stunning Victorian features such as ornate plasterwork and high ceilings. It has been refurbished to a high standard, with many additions thoughtfully designed to complement and enhance the original character of the property. The home includes a large basement that has been transformed into a sensational entertainment space! The open-plan area serves perfectly as a cosy Living Room with ample Dining space while also offering the flexibility to be used as a Cinema Room, Games room, or Office space as there is already a built-in workstation. (Agents Note: Please be aware that the staircase leading to the basement is a steep, ladder-style design with solid wood open treads. As a result, it may be difficult for some individuals to (truncated)
Tenure
Leasehold - Freeholder/Managing Agent - Pace Properties Maintenance charges - Approx £500 per annum Ground Rent - £100 per annum Lease information; 199 years from 24th June 1982 Approx 156 year remaining on lease
Entrance via
Original hardwood panelled door to;
Communal Entrance Porch
5' 8" x 4' 8" (1.73m x 1.42m)
Period features include Victorian plaster cornice/covings. Own personal panelled door inset with oval obscure glazed insert to;
Hallway
Stairs leading to Basement level with spindle balustrade. Panelled doors to Kitchen and Bedrooms. Wall light point. Herringbone 'Terracotta' tiled flooring. Feature 'Victorian' plastered cornice/covings. Staircase providing Basement/Living Room access.
Kitchen/Diner
15' 7" x 10' 7" (4.75m x 3.23m)
Pair of wooden french doors providing access to the sensational landscaped SOUTH facing Garden. The Kitchen comprises a range of recently installed fitted cabinetry with a range of eye and base level units with feature 'Raw Concrete' working surfaces over inset with an original style Butler style sink. Impressive 'Stoves' range style oven (to remain) with five ring gas hob over with the exposed brick rear wall offering a perfect backplate for the contemporary wall mounted AEG extractor. The range of integrated appliance include under counter fridge, freezer, washing machine and dishwasher. Stainless steel 'building pipe' fitted to the worktop, inset with a range of high-level 'butcher block' shelving, perfectly complementing the rustic charm. Herringbone 'Terracotta' tiled flooring. Feature upright traditional style column radiator. Feature 'Victorian' plastered cornice/covings to smooth plastered ceiling inset with a pair of ceiling rose/mouldings.
Main Bedroom
4.57m (into bay) x 4.27m (max) - Feature bay window to front aspect inset with high quality plantation/shutter blinds. Beautiful 'herringbone' solid wood flooring. Floor mounted traditional style column radiator. Radiator. The focal part of the room is an original wrought iron fireplace fireplace place with tiled hearth and mantle over. High quality fitted 'floor to ceiling' pair of wardrobes with over head storage cupboards. Picture Rail. Feature 'Victorian' plastered cornice/covings to smooth plastered ceiling inset with a generous size central ceiling rose/moulding.
Bedroom Two
11' 3" x 9' 5" (3.43m x 2.87m)
Obscure double glazed window to rear aspect inset with high quality plantation/shutter blinds. Beautiful 'herringbone' solid wood flooring. Floor mounted traditional style column radiator. Feature 'Victorian' plastered cornice/covings to smooth plastered ceiling inset with central ceiling rose/moulding.
Spacious Four Piece Bathroom
3.1m (max) x 2.7m - Pair of obscure double glazed windows to rear aspect. The white four piece suite comprises an independent tiled shower cubicle with wall mounted 'Triton' shower over, pedestal wash hand basin, panelled enclosed bath with central control taps and low level flush WC. Radiator. Wall mounted 'Valliant' boiler. Coving to textured ceiling.
Basement Living Room
24' 0" x 20' 0" (7.32m x 6.1m)
Accessed via Hallway via open tread staircase - Please note that the staircase to the basement is a steep, ladder-style design with solid wood open treads. Beautiful 'herringbone' solid wood flooring. Impressive exposed brick fireplace surround. Box bay niche inset with 'borrowed light' from parking area to ground floor level and fitted with LED ambient lighting. To one aspect there is a fitted 'workstation area', with fitted cupboards and recessed desk area with rustic oak worktop. Two traditional style column radiators. Exposed beamed ceiling. *Ceiling mounted projector and screen included within the sale.
To the Outside of the Property
The generous size landscaped south-facing rear garden is accessed via the kitchen and has been thoughtfully designed to create a seamless indoor-outdoor connection. It begins with a terracotta-tiled walkway that matches the kitchen flooring, enhancing the cohesive flow between spaces. A hardstanding area near the property offers the perfect spot for a patio seating area, while raised flower bed borders frame a central shingled area. A small recessed water feature with a walkway leads to an additional attractive seating area, ideal for relaxation. At the rear of the garden, a large timber-framed pergola houses a stunning hot tub (to remain), creating a luxurious outdoor retreat. The garden also benefits from gated rear access via a service road, with fencing to all boundaries for privacy and security. The front of the property offers a block paved parking area, accessed via dropped kerb.
PRELIMINARY DETAILS - AWAITING VERIFICATION
Brochures
Particulars- COUNCIL TAXA payment made to your local authority in order to pay for local services like schools, libraries, and refuse collection. The amount you pay depends on the value of the property.Read more about council Tax in our glossary page.
- Band: B
- PARKINGDetails of how and where vehicles can be parked, and any associated costs.Read more about parking in our glossary page.
- Yes
- GARDENA property has access to an outdoor space, which could be private or shared.
- Yes
- ACCESSIBILITYHow a property has been adapted to meet the needs of vulnerable or disabled individuals.Read more about accessibility in our glossary page.
- Ask agent
Boscombe Road, Southend-on-Sea, Essex, SS2
Add an important place to see how long it'd take to get there from our property listings.
__mins driving to your place



Your mortgage
Notes
Staying secure when looking for property
Ensure you're up to date with our latest advice on how to avoid fraud or scams when looking for property online.
Visit our security centre to find out moreDisclaimer - Property reference SHO220344. The information displayed about this property comprises a property advertisement. Rightmove.co.uk makes no warranty as to the accuracy or completeness of the advertisement or any linked or associated information, and Rightmove has no control over the content. This property advertisement does not constitute property particulars. The information is provided and maintained by Hunt Roche, Shoeburyness. Please contact the selling agent or developer directly to obtain any information which may be available under the terms of The Energy Performance of Buildings (Certificates and Inspections) (England and Wales) Regulations 2007 or the Home Report if in relation to a residential property in Scotland.
*This is the average speed from the provider with the fastest broadband package available at this postcode. The average speed displayed is based on the download speeds of at least 50% of customers at peak time (8pm to 10pm). Fibre/cable services at the postcode are subject to availability and may differ between properties within a postcode. Speeds can be affected by a range of technical and environmental factors. The speed at the property may be lower than that listed above. You can check the estimated speed and confirm availability to a property prior to purchasing on the broadband provider's website. Providers may increase charges. The information is provided and maintained by Decision Technologies Limited. **This is indicative only and based on a 2-person household with multiple devices and simultaneous usage. Broadband performance is affected by multiple factors including number of occupants and devices, simultaneous usage, router range etc. For more information speak to your broadband provider.
Map data ©OpenStreetMap contributors.





