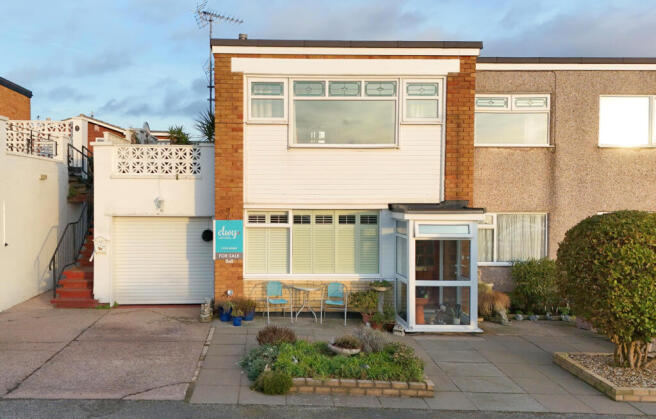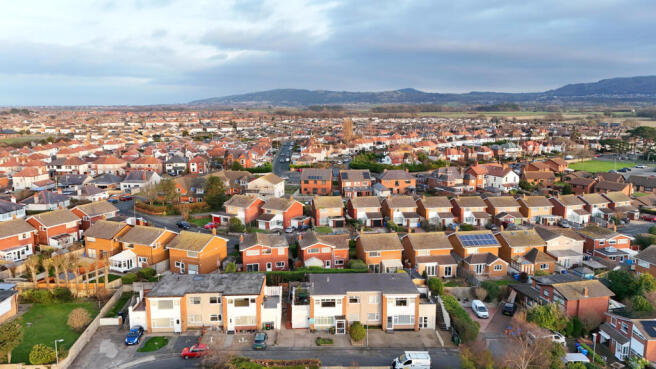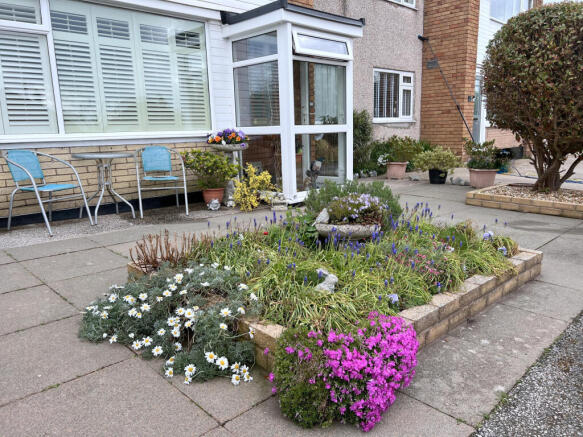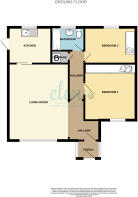Tower Court, Rhyl, LL18

- PROPERTY TYPE
Apartment
- BEDROOMS
2
- BATHROOMS
1
- SIZE
614 sq ft
57 sq m
Key features
- Double glazing
- Garden
- Viewing Highly Recommended
- No Chain
- Cul de Sac Position
- Low Maintenance Garden
- Gas Central Heating
- Bathroom
- Kitchen
- Popular Residential Area
Description
The spacious living room, featuring elegant plantation shutters, creates a warm and inviting atmosphere with room for a dining table. The newly fitted modern kitchen boasts a sleek modern finish and quartz effect worktops, combining style and practicality.
Externally, the property benefits from an outhouse providing convenient storage, a utility area, and a dedicated laundry space.
The beautifully landscaped courtyard offers a secluded retreat, perfect for enjoying al fresco dining and outdoor relaxation.
Situated in a sought-after South Rhyl location, this exceptional apartment combines comfort, style, and convenience in equal measure.
Perfect for retirees or downsizers alike, this property offers low-maintenance living and is beautifully presented throughout.
Sold with no forward chain, viewing is highly recommended!
Tenure: Tyneside Leasehold (999 Years from 1st September 2024) - See description for more information
EPC Rating: C
Council Tax Band: B
Quality furnishings are available as a separate negotiation
Porch - 1.17 x 0.88 m (3′10″ x 2′11″ ft)
uPVC door giving access into a uPVC porch. Vinyl floor. Inner timber glazed door opening into
Living Room - 4.73 x 5.06 m (15′6″ x 16′7″ ft)
Large uPVC windows to the front of the property fitted with plantation shutters. Radiator. TV connection. Power points. Room for dining table and chairs. 100% wool berber carpets. Electric fire suite available as separate negotiation.
Kitchen - 2.34 x 2.81 m (7′8″ x 9′3″ ft)
Fitted with a range of modern wall, base and drawer units with quartz effect worktop over. One and half stainless steel sink with drainer and mono tap over. Hoover four burner gas hob with extractor over. Hoover electric oven. Void for fridge/freezer. Metro tile splash back. Under cabinet LED lights. Vinyl floor. Power points. uPVC window overlooking the rear courtyard. Hard wood timber stable door accessing the rear.
Inner Hallway
Radiator. Power points. Airing cupboard housing wall mounted Ideal Logic Combi 24 (Installed 2016) 100% wool berber carpets.
Bedroom 1 - 3.04 x 3.81 m (9′12″ x 12′6″ ft)
uPVC window to the front of the property. Fitted wardrobes with ample hanging and shelf space. Radiator. Power points. 100% wool berber carpets.
Bedroom 2 - 2.82 x 3.07 m (9′3″ x 10′1″ ft)
uPVC window overlooking the rear courtyard. Fitted double wardrobe. Radiator. Power points. 100% wool berber carpets.
Bathroom - 2.01 x 1.95 m (6′7″ x 6′5″ ft)
Three piece bathroom suite comprising bath with Triton electric shower and glass shower screen over. Low level flush WC and pedestal sink. Fully tiled walls and floor. Towel radiator. Obscured uPVC window to the rear of the property.
Outhouse/Utility - 3.15 x 2.20 m (10′4″ x 7′3″ ft)
Detached outhouse with uPVC door and uPVC window to the rear. Power points. Lights. Plumbing for washing machine and tumble dryer. Shelves and worksurfaces.
External
The front of the property has been laid with paving slabs and raised brick edged borders with planting and off road parking. Access to the rear is via the archway. The rear landscaped courtyard offers a low maintenance secluded garden with mature planting. Outside tap. External lights.
Tenure Details
A Tyneside Lease, also referred to as a criss-cross lease or crossover lease, is a unique arrangement commonly used for properties such as upper and lower flats in a divided building. The defining characteristic of a Tyneside Lease is that each owner owns the freehold of the others property. Unlike typical blocks of flats, there are usually no shared access routes, as each property has its own separate entry. Maintenance responsibilities are divided, with each owner responsible for the upkeep and repair of their own property, while costs for shared elements like roofs and gutters are typically split between the two parties. Both properties must be insured by their respective owners, and as each party holds the freehold of one property, no ground rent is payable under this arrangement.
Agent Note
Services and Appliances: Unless stated, it is believed the property is connected to mains gas, electric, water and sewerage. We recommend you confirm this prior to any offer being considered. Please note that no appliances or fixtures are tested by the agent.
- COUNCIL TAXA payment made to your local authority in order to pay for local services like schools, libraries, and refuse collection. The amount you pay depends on the value of the property.Read more about council Tax in our glossary page.
- Band: B
- PARKINGDetails of how and where vehicles can be parked, and any associated costs.Read more about parking in our glossary page.
- Yes
- GARDENA property has access to an outdoor space, which could be private or shared.
- Yes
- ACCESSIBILITYHow a property has been adapted to meet the needs of vulnerable or disabled individuals.Read more about accessibility in our glossary page.
- Ask agent
Energy performance certificate - ask agent
Tower Court, Rhyl, LL18
Add an important place to see how long it'd take to get there from our property listings.
__mins driving to your place
Your mortgage
Notes
Staying secure when looking for property
Ensure you're up to date with our latest advice on how to avoid fraud or scams when looking for property online.
Visit our security centre to find out moreDisclaimer - Property reference 1055. The information displayed about this property comprises a property advertisement. Rightmove.co.uk makes no warranty as to the accuracy or completeness of the advertisement or any linked or associated information, and Rightmove has no control over the content. This property advertisement does not constitute property particulars. The information is provided and maintained by Elwy, Rhyl. Please contact the selling agent or developer directly to obtain any information which may be available under the terms of The Energy Performance of Buildings (Certificates and Inspections) (England and Wales) Regulations 2007 or the Home Report if in relation to a residential property in Scotland.
*This is the average speed from the provider with the fastest broadband package available at this postcode. The average speed displayed is based on the download speeds of at least 50% of customers at peak time (8pm to 10pm). Fibre/cable services at the postcode are subject to availability and may differ between properties within a postcode. Speeds can be affected by a range of technical and environmental factors. The speed at the property may be lower than that listed above. You can check the estimated speed and confirm availability to a property prior to purchasing on the broadband provider's website. Providers may increase charges. The information is provided and maintained by Decision Technologies Limited. **This is indicative only and based on a 2-person household with multiple devices and simultaneous usage. Broadband performance is affected by multiple factors including number of occupants and devices, simultaneous usage, router range etc. For more information speak to your broadband provider.
Map data ©OpenStreetMap contributors.





