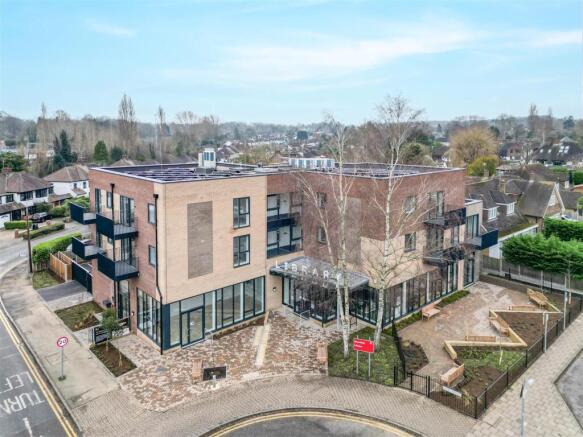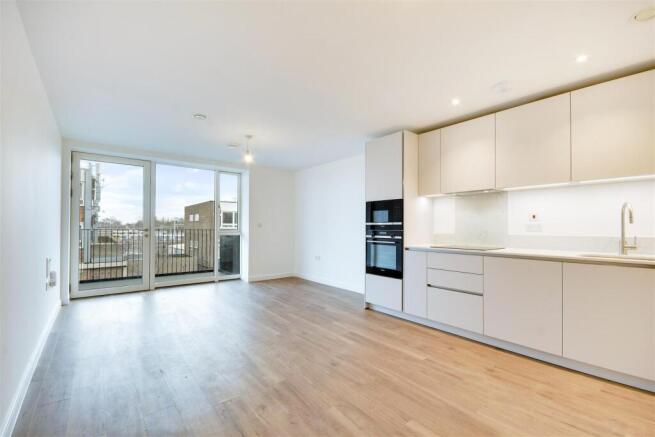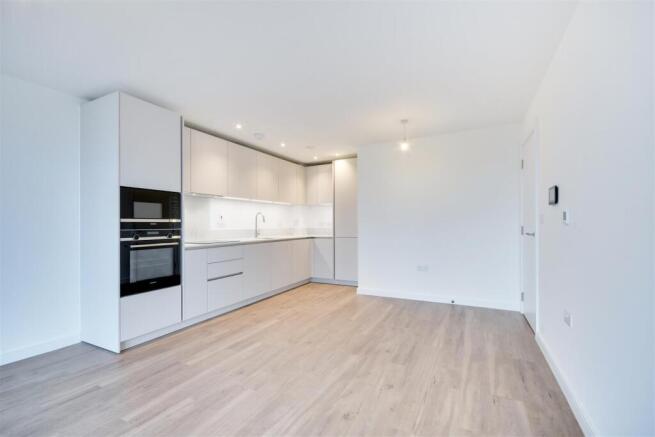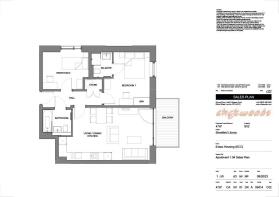
Novus, Hutton Road, Shenfield, Brentwood

- PROPERTY TYPE
Apartment
- BEDROOMS
2
- BATHROOMS
2
- SIZE
691 sq ft
64 sq m
Key features
- Open Plan Living/Dining/Kitchen
- Two Bedrooms
- Two Bath/Shower Rooms
- Underfloor Heating Throughout
- Secure Car Parking & EV Charging Point
- Lift
- Superfast Broadband Connection*
- Central Shenfield Location
- Premier Guarantee 10 Year Warranty
- Newly Constructed So No Onward Chain and EPC A Rated
Description
Novus is an exclusive collection of nine luxury, bespoke architect designed one and two bedroom apartments, set above a beautifully re-imagined library and community space. Located within the bustling centre of Shenfield, with exceptional transport links to central London and the beautiful Essex Countryside close by. Set above Shenfield's innovative new library and benefitting from carefully landscaped community gardens, this is a truly unique and inspirational development.
Living/Dining/Kitchen - 6.85 x 3.965 (22'5" x 13'0") -
Bedroom One - 4.025 x 3.45 (13'2" x 11'3") -
Bedroom Two - 3.46 x 2.815 (11'4" x 9'2") -
Bathroom - 2.15 x 1.95 (7'0" x 6'4") -
Balcony - 3.62 x 1.7 (11'10" x 5'6") -
Modern Luxury - The architect designed apartments are finished to the highest standards of workmanship, using high-quality materials. Kitchen units are German made, with solid quartz worktops and built-in Siemens appliances. Subtly zoned LED lighting systems give the flexibility to create areas of calm and efficiency in open plan areas, while durable karndean flooring creates a smooth flow throughout the living spaces. Plush wool-rich carpet brings cosiness to every bedroom.
Blueprint For Greener Living - The entire development, is energy-efficient and low-carbon. Every detail has been meticulously thought-through and executed, applying high quality design at every point. From energy-generating solar panels and a green wall, to underfloor heating via air source heat pumps and electric vehicle charging available at each parking space, you can be sure your new home is working for you and the environment.
Shenfield benefits from a super-fast service to London Liverpool Street (with one stop at Stratford) with up to 13 trains per hour on weekdays. It is also the terminus for Crossrail, connecting Shenfield to London Paddington via the Elizabeth Line. Major roads such as the A12, which links London with East Anglia and London's orbital motorway, M25, are less than 10 minutes drive away. Shenfield is also surrounded by the beautiful Essex countryside, and connections to coastal locations such as Southend-on-Sea and Clacton-on-Sea are within easy reach.
Shenfield dates back to the time of Edward The Confessor. Today, Shenfield has at it's heart, a thriving high street with a wide variety of shops, restaurants, pubs and local bars. Excellent schools, a modern community hospital, football, cricket and sports facilities are all nearby.
Finishes - Karndean flooring to kitchen, and living area
Carpet - 40 oz 80/20 wool carpet to bedrooms
Ceramic tiles to bathroom/en suite
White emulsion paint to walls, ceilings and throughout
White satin wood paint to internal joinery
Bathroom - Contemporary white Roca sanitaryware
Wall hung vanity unit with basin
Glass shower screen to bath
Ceramic tiling to floors and walls
En-suite to principal bedroom
Contemporary lit mirror with built-in demister, and charging socket
Chrome Electrically heated towel rail
Kitchen - Contemporary style, matt finish, German made units
Quartz worktops and upstands
Integrated Siemens appliances: Electric double oven, Induction hob, extractor hood, washer/dryer, dishwasher and fridge/freezer
Heating - Dedicated air source heat pump and photovoltaic array to each apartment
Underfloor heating
Connectivity - BT Superfast Broadband connection to each apartment (*subject to subscription)
Communal Integrated Reception System capable of receiving Sky Q and one other Satellite TV service and radio services)
Other - Video door entry system
Lift serving all floors
Hard wired smoke and carbon monoxide detectors
USB power sockets
Water leak detection system to kitchen, bathroom and en-suite
Electric car charging point to each car parking space
Electric gate to car park
Covered cycle storage area in external communal area
Premier guarantee 10 year warranty
Enquiries - Novus is built by DCH Construction Ltd, designed by Chetwoods and developed by Essex Housing Development LLP. The selling agents are Meacock & Jones.
For further information about the development please contact:
Meacock & Jones (Shenfield) Ltd.
Notes - Lease Term: 999 Years Unexpired
Estimated Service Charge: £1,800 PA
Brochures
Novus, Hutton Road, Shenfield, BrentwoodEPCBrochure- COUNCIL TAXA payment made to your local authority in order to pay for local services like schools, libraries, and refuse collection. The amount you pay depends on the value of the property.Read more about council Tax in our glossary page.
- Band: D
- PARKINGDetails of how and where vehicles can be parked, and any associated costs.Read more about parking in our glossary page.
- Yes
- GARDENA property has access to an outdoor space, which could be private or shared.
- Yes
- ACCESSIBILITYHow a property has been adapted to meet the needs of vulnerable or disabled individuals.Read more about accessibility in our glossary page.
- Ask agent
Novus, Hutton Road, Shenfield, Brentwood
Add an important place to see how long it'd take to get there from our property listings.
__mins driving to your place



Your mortgage
Notes
Staying secure when looking for property
Ensure you're up to date with our latest advice on how to avoid fraud or scams when looking for property online.
Visit our security centre to find out moreDisclaimer - Property reference 33624572. The information displayed about this property comprises a property advertisement. Rightmove.co.uk makes no warranty as to the accuracy or completeness of the advertisement or any linked or associated information, and Rightmove has no control over the content. This property advertisement does not constitute property particulars. The information is provided and maintained by Meacock & Jones, Shenfield. Please contact the selling agent or developer directly to obtain any information which may be available under the terms of The Energy Performance of Buildings (Certificates and Inspections) (England and Wales) Regulations 2007 or the Home Report if in relation to a residential property in Scotland.
*This is the average speed from the provider with the fastest broadband package available at this postcode. The average speed displayed is based on the download speeds of at least 50% of customers at peak time (8pm to 10pm). Fibre/cable services at the postcode are subject to availability and may differ between properties within a postcode. Speeds can be affected by a range of technical and environmental factors. The speed at the property may be lower than that listed above. You can check the estimated speed and confirm availability to a property prior to purchasing on the broadband provider's website. Providers may increase charges. The information is provided and maintained by Decision Technologies Limited. **This is indicative only and based on a 2-person household with multiple devices and simultaneous usage. Broadband performance is affected by multiple factors including number of occupants and devices, simultaneous usage, router range etc. For more information speak to your broadband provider.
Map data ©OpenStreetMap contributors.





