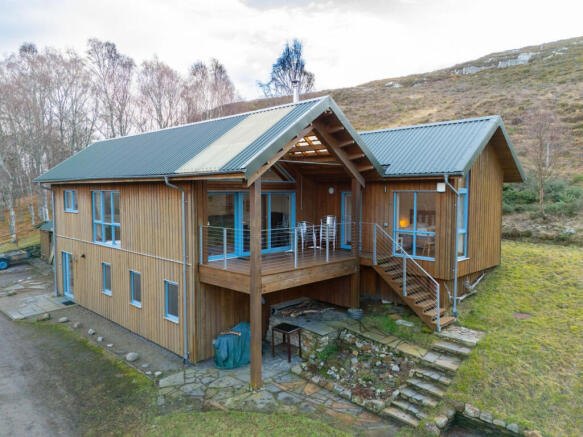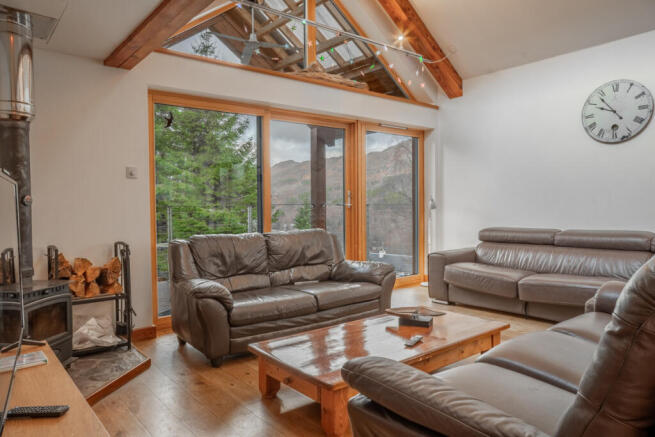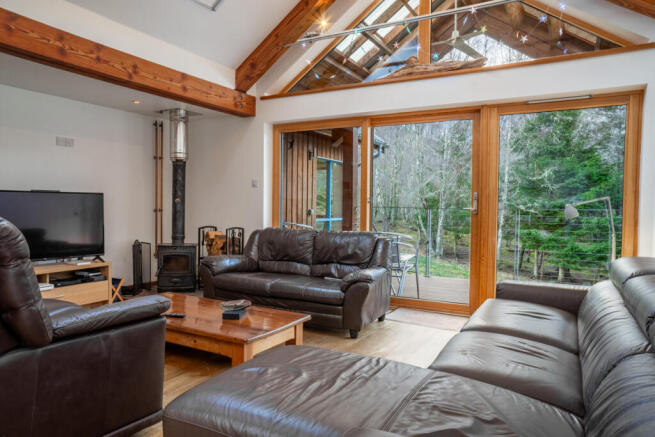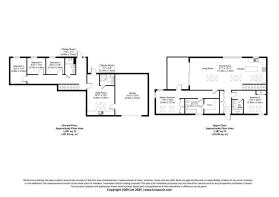Curin, Muir Of Ord, IV6 7QG

- PROPERTY TYPE
Detached
- BEDROOMS
5
- BATHROOMS
4
- SIZE
2,013 sq ft
187 sq m
- TENUREDescribes how you own a property. There are different types of tenure - freehold, leasehold, and commonhold.Read more about tenure in our glossary page.
Freehold
Key features
- Open Plan Kitchen, Dining & Living Area
- Log Burner and Timber Beam Ceiling Features
- High-End Double & Triple Glazing Throughout
- Convenient Spacious Utility/Boot Room
- Timber Clad Exterior Blending with Surroundings
- Modern Kitchen with Sleek White Cabinets
- Luxury Features Include Balcony & Sauna
- Efficient Solar Panels & Wood Pellet Boiler
- Attached Single Garage and Timber Store
- Potential for Holiday Let or Guesthouse Use
Description
On the ground floor, three generously sized bedrooms offer versatility and comfort. Each room is finished with crisp white walls and wooden flooring, creating a bright and neutral canvas that’s easy to personalise. Each bedroom features shelving on the wall, ideal for extra storage or displaying personal touches. The rooms currently accommodate twin single beds, hinting at their potential as guest or family rooms. Windows in each space invite natural light, while radiators ensure warmth and comfort year-round. These adaptable bedrooms are perfect for accommodating guests, family members or even converting into a hobby room or home office. They are also primed to accommodate holiday guests.
Along this corridor are two contemporary shower rooms with walk-in showers, chrome towel radiators and fresh white finishes, adding functionality and convenience to those sleeping on that floor. The utility/boot room is a spacious and practical area, thoughtfully designed to handle the demands of a busy household or guest accommodation. With ample storage options, room for multiple laundry appliances and a convenient sink, it’s ideal for everything from tackling laundry to rinsing off after outdoor activities. This versatile space even has room currently for a table-football table, demonstrating its impressive size and flexibility.
Upstairs, the expansive open-plan kitchen/dining/living area truly serves as the heart of the home, combining functionality, style and a welcoming ambiance. The kitchen is a standout feature, with its sleek white cabinetry, glossy black worktops and integrated appliances, including a double oven and hob. Thoughtful details like coloured under-cabinet lighting add a modern and practical touch, enhancing visibility on the worktops while creating an inviting atmosphere. The breakfast bar provides additional seating and is perfect for casual dining or chatting with family and friends while meals are prepared.
Flowing through, the dining area offers ample space for a large table and chairs, making it an ideal spot for shared meals, celebrations or entertaining guests. Large windows flood the area with natural light and offer panoramic views of the surrounding countryside, seamlessly blending the indoors with the natural beauty beyond.
Beyond the dining space, the living area completes the open-plan layout, featuring a log burner set into the corner that adds warmth and charm, perfect for cosy evenings. High ceilings with exposed timber beams lend a sense of grandeur, while large aspect windows and patio doors fill the space with light, enhancing the airy and open feel. The patio doors lead to a spacious balcony, an idyllic spot for enjoying morning coffee, dining al fresco or simply soaking in the tranquil rural views. This versatile and thoughtfully designed space makes it the perfect hub for everyday living, relaxation and entertaining.
The master bedroom is a true private retreat featuring a built-in sliding mirror fronted wardrobe, providing generous storage while enhancing the sense of space. The attached en-suite bathroom is a standout feature, complete with a sleek white suite, a bath with a shower overhead, a modern vanity unit for storage and a wall-mounted mirrored cabinet for added convenience. As a special highlight, you’ll also find a luxurious sauna, offering a perfect way to unwind and relax in the comfort of your own home.
The second upstairs bedroom is equally impressive, offering a serene and spacious environment. It boasts a built-in sliding mirror wardrobe, wooden flooring, and a beautifully designed en-suite shower room. The shower room features a walk-in shower, tastefully tiled in neutral tones, a sleek white sink, a toilet and a chrome towel radiator that adds a modern touch.
The outdoor space complements the property’s charm, with a large balcony off the living room offering stunning views of the surrounding countryside. The natural garden design blends seamlessly with the rural setting, while the timber-clad exterior adds rustic appeal. The property also includes an attached single garage, a timber store and a private parking area.
With energy-efficient features like solar panels connected to the hot water system and a wood pellet boiler for heating, this home combines modern sustainability with rural living. Whether you’re looking for a family home, a peaceful retreat or an opportunity to turn it into a holiday option, this property is a rare gem in a beautiful location.
Don’t miss the chance to make Rathad An Drobhair your own, schedule a viewing today and discover everything this incredible property has to offer.
About Strathconon
Strathconon, a serene village in the Scottish Highlands, offers stunning natural beauty and a peaceful, rural lifestyle. Surrounded by hills and lochs, it's ideal for outdoor enthusiasts. While secluded, it’s within reach of larger towns such as Dingwall and Muir of Ord for essential amenities and transport links, making it perfect for those seeking tranquillity and Highland charm.
In Dingwall you'll find a variety of shops, cafes and essential services, along with good transport links including a railway station. Just a short drive away, Muir of Ord offers a friendly village atmosphere, home to a local distillery, a golf course and additional amenities.
The largest city in the Highlands, Inverness, is less than an hours drive away and offers all the attractions that a city can offer including a theatre, shopping centre and retail parks, sports facilities and major transport links, including bus and train station and the nearby Inverness Airport with flights both within the UK and internationally.
General Information:
Services: Mains Electric, Private water supply
Council Tax Band:
EPC Rating: D (67)
Entry Date: Early entry available
Home Report: Available on request.
Viewings: 7 Days accompanied by agent.
- COUNCIL TAXA payment made to your local authority in order to pay for local services like schools, libraries, and refuse collection. The amount you pay depends on the value of the property.Read more about council Tax in our glossary page.
- Ask agent
- PARKINGDetails of how and where vehicles can be parked, and any associated costs.Read more about parking in our glossary page.
- Yes
- GARDENA property has access to an outdoor space, which could be private or shared.
- Yes
- ACCESSIBILITYHow a property has been adapted to meet the needs of vulnerable or disabled individuals.Read more about accessibility in our glossary page.
- Ask agent
Curin, Muir Of Ord, IV6 7QG
Add an important place to see how long it'd take to get there from our property listings.
__mins driving to your place
Your mortgage
Notes
Staying secure when looking for property
Ensure you're up to date with our latest advice on how to avoid fraud or scams when looking for property online.
Visit our security centre to find out moreDisclaimer - Property reference RX504518. The information displayed about this property comprises a property advertisement. Rightmove.co.uk makes no warranty as to the accuracy or completeness of the advertisement or any linked or associated information, and Rightmove has no control over the content. This property advertisement does not constitute property particulars. The information is provided and maintained by Hamish Homes Ltd, Inverness. Please contact the selling agent or developer directly to obtain any information which may be available under the terms of The Energy Performance of Buildings (Certificates and Inspections) (England and Wales) Regulations 2007 or the Home Report if in relation to a residential property in Scotland.
*This is the average speed from the provider with the fastest broadband package available at this postcode. The average speed displayed is based on the download speeds of at least 50% of customers at peak time (8pm to 10pm). Fibre/cable services at the postcode are subject to availability and may differ between properties within a postcode. Speeds can be affected by a range of technical and environmental factors. The speed at the property may be lower than that listed above. You can check the estimated speed and confirm availability to a property prior to purchasing on the broadband provider's website. Providers may increase charges. The information is provided and maintained by Decision Technologies Limited. **This is indicative only and based on a 2-person household with multiple devices and simultaneous usage. Broadband performance is affected by multiple factors including number of occupants and devices, simultaneous usage, router range etc. For more information speak to your broadband provider.
Map data ©OpenStreetMap contributors.




