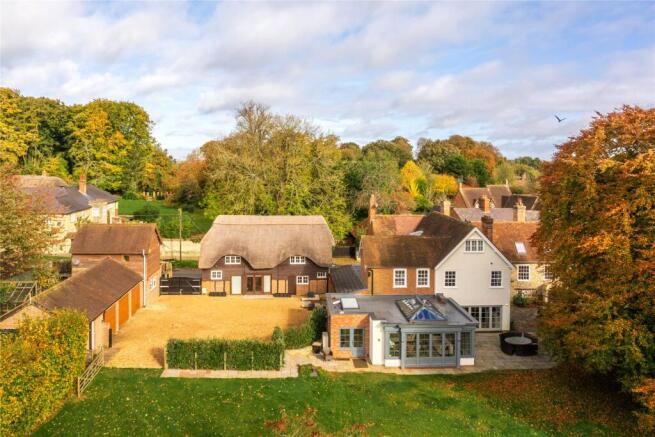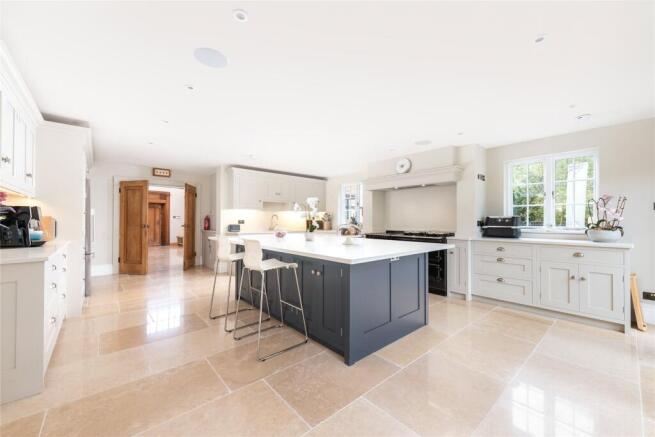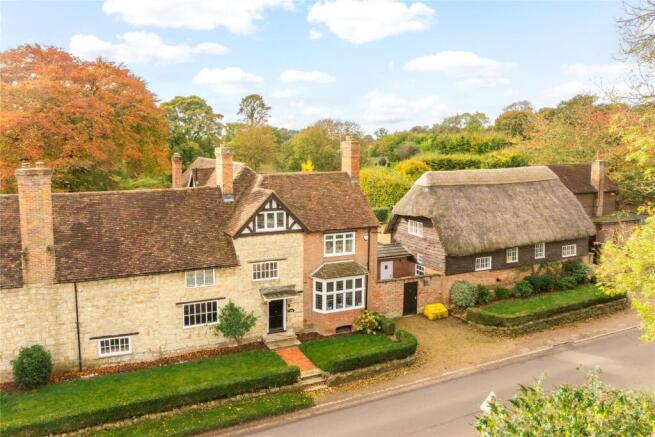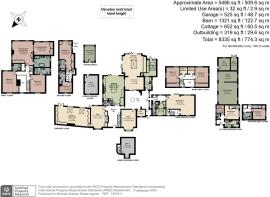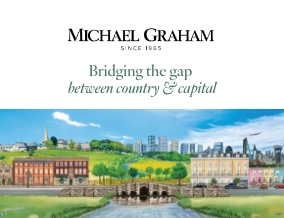
Oving Road, Whitchurch, Aylesbury, Buckinghamshire, HP22

- PROPERTY TYPE
Detached
- BEDROOMS
7
- BATHROOMS
5
- SIZE
6,807-8,335 sq ft
632-774 sq m
- TENUREDescribes how you own a property. There are different types of tenure - freehold, leasehold, and commonhold.Read more about tenure in our glossary page.
Freehold
Key features
- Historic, seven bedroom village house
- Dual aspect open plan kitchen/breakfast room with bifold doors to terrace
- Four reception rooms
- Principal suite with drawing room and en suite bathroom
- Separate cottage and thatched barn
- Garaging and driveway parking
- 22 acres of grounds including formal gardens, parkland and paddocks
- Far reaching views
Description
About The House Cont'd
The renovations allowed the integral west wing of the house to be flexibly used as either guest suites, independent annex (incorporating lounge, kitchen, shower room and two bedrooms) or a home office space with separate street access. Coupled with a separate, late 20th-century two bedroom cottage Bolebec House provides flexibility for modern lifestyles and multi-generational living. The house has approx. 5,486 sq. ft. of versatile accommodation arranged over four floors. Raised and set back from the village street, the front door with a bracket portico opens to an entrance hall with a Victorian, pseudo- Jacobean panelled staircase rising to a galleried landing. Doors from the hall open to the snug, the cloakroom and to the cellar stairs. Double doors access the Kitchen/ breakfast room, and sliding doors lead to the inner hall. Steps rise from the snug to the library/sitting room. The inner hall accesses the plant room, the barn annexe, as well as the utility room, which (truncated)
Ground Floor
The house is accessed either from the front door into the entrance hall or from the drive and courtyard into the inner hall. A door under the main staircase in the entrance hall accesses the cellar which houses the boiler rooms. The contemporary inner hall, with oak door and full- length glass panels overlooking the drive, facilitates flow throughout the ground floor with an intriguing glazed window in the floor covering an original well. Most of the ground floor rooms are presented with polished limestone flags and underfloor heating. There are two ground floor cloakrooms.
Kitchen/Breakfast Room
The over 25 ft. by 18 ft. open plan kitchen/breakfast room is dual aspect with bi-folds opening to the rear terrace and casement windows flanking the chimney breast, which has a five oven AGA with an integral halogen hob housed beneath a raised mantle with a concealed extractor. The newly fitted kitchen has base and wall Shaker style painted wooden units and a central breakfast island, all with quartz worksurfaces and splashbacks and an inset one-and-a-half bowl sink.
Utility and Mud Room
Off the inner hall, the utility room has a butler’s sink set in a worksurface with a window overlooking the drive and space and plumbing for appliances beneath; the opposite wall has ample coat hooks. Sliding doors lead to the mud room, which has a limestone tiled low shower, ideal for dog washing. There is a sky light, a French door to the garden with a flanking window, and four pairs of fitted floor-to-ceiling cupboards.
Dining Room
The over 17 ft. wide dining area can be accessed by sliding doors from the kitchen/breakfast room and the inner hall and has the potential to seat many people. It has the same limestone flooring as elsewhere, which changes at the walk through to the orangery where the limestone floor has a chequerboard pattern with a border.
Orangery
The bespoke orangery, built by the current vendors, has south and east facing glazed walls overlooking the gardens and the views beyond. It has bi-folding, eight- paned doors and windows, with panels below, and a lantern in the roof which is electronically controlled and has an automatic vent; there is air conditioning for the summer. The unglazed long wall has low built- in cupboards with a stone surface and display shelving on each side of a space with fittings for a TV screen. The exterior of the orangery has decorative architrave moulding and pilasters.
Study and Snug/Cinema Room
The 19th-century study has a distinctive canted bay window with leaded lights and stained-glass borders overlooking the front of the house. Adjacent to the study is the server room with high speed Starlink broadband, installed before the village was connected to Gigabit. In an earlier part of the house is the double aspect, wood panelled snug/cinema room, accessed from the entrance hall. It has a leaded window overlooking the front and a window and an angled French door to the rear. There is an open brick fireplace (currently unused), with a mantelpiece and alcove cupboards and shelving flanking the chimney breast. A media screen can be lowered over the front window with 11.1 Dolby wiring for surround speakers in place. A door accesses steps to the library/sitting room.
Library/Sitting Room
The exterior of the library/sitting room shows it is the 16th-century part of the house. Curiously, unlike the walls, the stones of the plinth are dressed. From the front, the characteristic Arts & Crafts influenced Victorian brick chimney rises out of the old fabric and towers over the clay tiled roof. The room is wood panelled with two recessed sash windows with Velux windows above and double French doors to the rear. Both side walls have built-in floor-to-ceiling shelving with cupboards below, joining the fireplace on one side. The brick fireplace houses a woodburning stove and has a marble surround and a carved mantelpiece with panelling on the chimney breast, extending to the ceiling, which includes decorative cartouches and classical mouldings. Beneath the library, accessible from a door with a side window in the terrace, is the original walk-in meat locker with a window over the front and the original deep slate shelves.
First Floor
The Victorian galleried landing is lit from a window in the front and has a storage cupboard in the panelling. The landing extends with an airing cupboard and doors to the two bedrooms and the principal bedroom suite.
Principal Bedroom, En Suite Bathroom
The suite was designed by the current owners along the lines of a luxury hotel. An over 21 ft. by 18 ft. room, with two pairs of sash windows overlooking the gardens to the south and east, fitted wardrobes, and an original Victorian open fireplace and mantelpiece, is used as a drawing room. It has sliding doors to the bedroom and a door to the en suite bathroom. The bedroom has double sash windows overlooking the garden, column radiators (as elsewhere), and floor- to-ceiling fitted cupboards. The en suite four piece bathroom with a window over the side, includes a stand-alone roll top bath, a double walk-in shower and LVT flooring.
Bedroom Two and Three and En Suite Bathrooms
Over 19 ft. by 12 ft., dual aspect bedroom two in the 17th-century part of the house above the snug, has exposed original beams and braces in the walls. An early leaded casement window overlooks the front and a double-glazed window has views over the rear. Steps lead up to the newly fitted three piece en suite shower room. 19th-century bedroom three is above the study and has leaded casement windows overlooking the front. A door accesses the en suite bathroom with a window overlooking the drive and includes a panelled bath with a show over and a double width basin.
Second Floor
What were originally the servants’ stairs lead up to the second floor landing with four built-in cupboards and two attic en suite bedrooms.
Bedrooms Four and Five and En Suite Facilities
From the landing, an entrance walkway passes two double doored, wardrobes built into the eaves and into the vaulted bedroom four, with casement windows in the gable end overlooking the rear, which are flanked by two further built-in wardrobes. The three piece en suite includes a panelled bath with a shower over and a basin beneath a dormer window at the side. Bedroom five has the leaded windows in the gable that is prominent in the facade with decorative beams. There is some restricted head height in this room and generous eaves storage. The three piece en suite shower room also has a dormer window overlooking the side.
Thatched Barn Annexe
Newly-converted, the timber-framed, part brick 17th- century barn has Waney edge cladding, wooden casement windows, and the thatch has a new ridge. It is attached to, but independent of, the house - practical for intergenerational living. A door in the inner hall of the house opens to a passage with storage, a downstairs shower room, and steps to the kitchen. This has a window, base and wall units and a worksurface with an inset stainless steel sink, an integrated oven and hob, a dishwasher, and space and plumbing for more appliances. The sitting room, currently a gym, has double windows and bi-folding doors to the drive. The staircase is double storey into the vaulted ceiling and the landing has two walk-in wardrobes. Both vaulted and beamed bedrooms have eaves storage with gable-end and ‘eyebrow’ windows overlooking the drive and grounds.
Cottage
The modern brick cottage has timber cladding under a clay tiled roof. Accessible directly from the street, the front door opens to an entrance hallway which accesses the cloakroom, a study/bedroom two with a window over the drive, and the sitting room with a window over the enclosed courtyard garden at the front and the staircase. The dual aspect kitchen has base and wall units with a worksurface with an inset stainless steel sink, an oven and hob with an extractor over and an integrated dishwasher with space and plumbing for further appliances. The upstairs landing has double doored storage and a three piece bathroom. Bedroom one, overlooking the side, has a built-in wardrobe.
Garaging, Workshop and Garden Store
Attached to the cottage are a double and a single garage, internally interconnected. They have electric doors opening to the drive, concrete floors, and rear windows. On the end are two brick stores, one with a window, and a personnel door to the drive, the other with double doors.
At The Front
At the front of the house, a low stone wall retains borders with clipped box hedging and lawns, divided by a path to the front door. A brick wall, with a personnel door to the drive, joins the house to the barn. The barn has a similar arrangement as the house and shrub borders against the front wall. Slightly set back, a stone wall encloses the cottage front. Between the cottage and the barn electric, double timber gates open from the street to the drive, which accesses all three buildings, the garages, and provides parking for numerous cars as well as access to the grounds via a space in hedging.
Parkland, Gardens and Paddocks
The 22-acre grounds and the remarkable views from them and the house, are an intrinsic part of the property and have changed little since Rex Whistler painted his famous The Vale of Aylesbury in 1933 from the grounds. A stone terrace at the rear of the house, accessible from the orangery and kitchen bi-folds, extends round to the library where it is accessed via curved stone steps down from the French doors. (Beneath the terrace is a water tank for the garden.) The wire fenced dog pen is on the left. Another paved seating area, overlooking the valley, maximises enjoyment of the view.
Parkland, Gardens and Paddocks Cont'd
The parkland garden, enclosed by beech hedging and timber and deer fencing, is laid to lawn and planted with mature deciduous trees, including a notable beech tree and numerous apple trees. There is a water garden with a waterfall over natural rocks, a pond, and a stone bridge. Beyond the garden is a flattened paddock (once a heliport), beyond which the rewilded meadowland drops down into the valley, with woodland borders and a copse with copious wildlife including pole cats. Further paddocks are enclosed by post and rail fencing, with water connected.
Situation and Schooling
Whitchurch has a Supermart/post office, a public house, a church, a beauty salon, a hairdresser, and a combined school. Aylesbury (5.2 miles), has shopping, social and sports facilities, restaurants, the Waterside Theatre, grammar schools, a college, a university campus and a mainline railway station. Local independent schools include Swanbourne House School (4.4 miles), and Stowe School (15.5 miles).
Brochures
Web Details- COUNCIL TAXA payment made to your local authority in order to pay for local services like schools, libraries, and refuse collection. The amount you pay depends on the value of the property.Read more about council Tax in our glossary page.
- Band: G
- PARKINGDetails of how and where vehicles can be parked, and any associated costs.Read more about parking in our glossary page.
- Yes
- GARDENA property has access to an outdoor space, which could be private or shared.
- Yes
- ACCESSIBILITYHow a property has been adapted to meet the needs of vulnerable or disabled individuals.Read more about accessibility in our glossary page.
- Lateral living,Wet room,Wide doorways,Level access shower,No wheelchair access
Oving Road, Whitchurch, Aylesbury, Buckinghamshire, HP22
Add an important place to see how long it'd take to get there from our property listings.
__mins driving to your place
Your mortgage
Notes
Staying secure when looking for property
Ensure you're up to date with our latest advice on how to avoid fraud or scams when looking for property online.
Visit our security centre to find out moreDisclaimer - Property reference AYL240074. The information displayed about this property comprises a property advertisement. Rightmove.co.uk makes no warranty as to the accuracy or completeness of the advertisement or any linked or associated information, and Rightmove has no control over the content. This property advertisement does not constitute property particulars. The information is provided and maintained by Michael Graham, Aylesbury. Please contact the selling agent or developer directly to obtain any information which may be available under the terms of The Energy Performance of Buildings (Certificates and Inspections) (England and Wales) Regulations 2007 or the Home Report if in relation to a residential property in Scotland.
*This is the average speed from the provider with the fastest broadband package available at this postcode. The average speed displayed is based on the download speeds of at least 50% of customers at peak time (8pm to 10pm). Fibre/cable services at the postcode are subject to availability and may differ between properties within a postcode. Speeds can be affected by a range of technical and environmental factors. The speed at the property may be lower than that listed above. You can check the estimated speed and confirm availability to a property prior to purchasing on the broadband provider's website. Providers may increase charges. The information is provided and maintained by Decision Technologies Limited. **This is indicative only and based on a 2-person household with multiple devices and simultaneous usage. Broadband performance is affected by multiple factors including number of occupants and devices, simultaneous usage, router range etc. For more information speak to your broadband provider.
Map data ©OpenStreetMap contributors.
