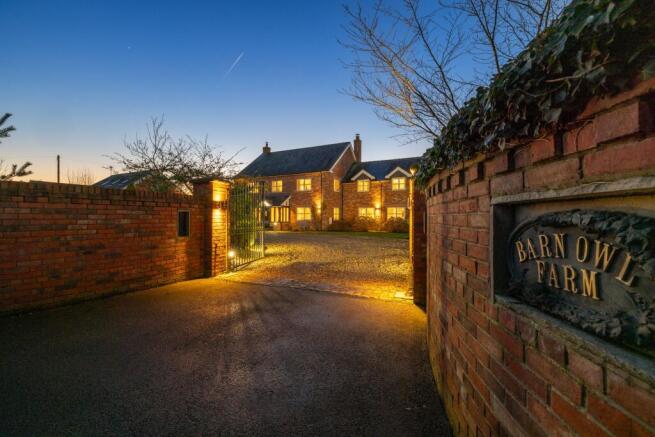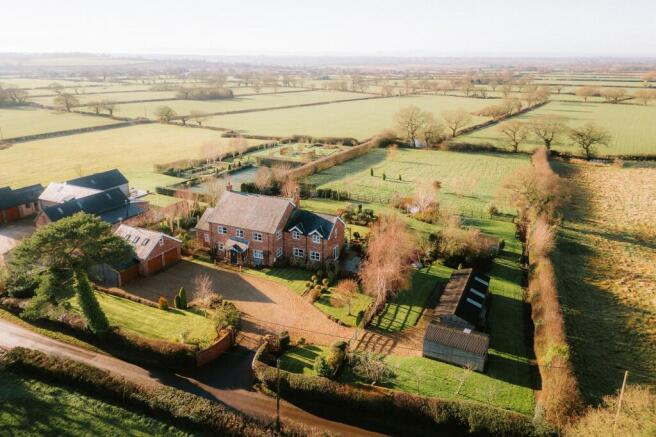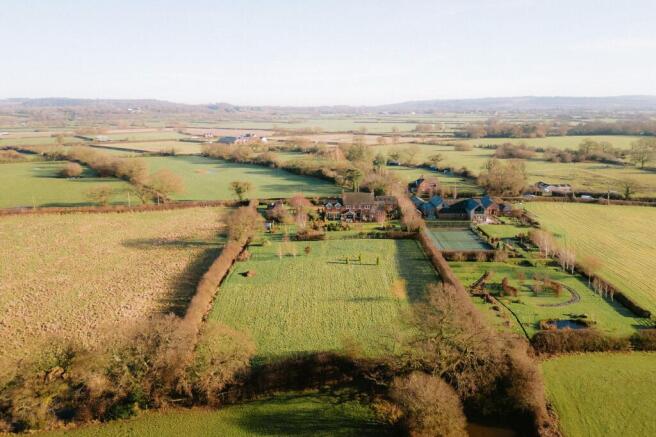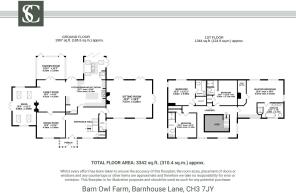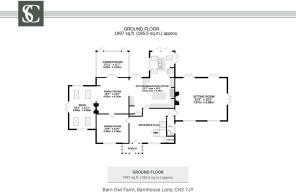Bespoke Great Barrow home with a 2.2 acre plot

- PROPERTY TYPE
Detached
- BEDROOMS
4
- BATHROOMS
4
- SIZE
3,342 sq ft
310 sq m
- TENUREDescribes how you own a property. There are different types of tenure - freehold, leasehold, and commonhold.Read more about tenure in our glossary page.
Freehold
Key features
- See our video tour of Barn Owl Farm
- Conveniently located between Delamere and Chester
- 3412 square feet of living space
- 3 reception rooms and a modern open plan living, dining kitchen
- 4 double bedroom suites
- 1639 square feet of out buildings including Garage Block with room above, stables and garden garage
- 2.2 acre plot
- Incredible views
- Large electric gated driveway
Description
Barn Owl Farm
Enveloped in countryside, yet so easily accessible for city commutes and transport links, experience the tranquillity and contentment of rural living at Barn Owl Farm, a bespoke built home, balancing farmhouse living with modern day comforts.
Set in 2.2 acres of landscaped gardens and paddock land, Barn Owl Farm beckons. Pull through the gated entrance and along the broad driveway where there is ample parking, alongside a triple garage.
Manicured planting to the front sets a stunning scene upon arrival, with all-season colour a feature of the gardens.
Sensational setting
Built in 2009 by the current owners, on land steeped in agricultural history, Barn Owl Farm stands on the site of a former farmhouse. Purchased with planning permission granted, the current owners redesigned and resubmitted plans in order to better resonate with the traditional aesthetic of the surrounding farming community.
Blending seamlessly with the surroundings, Barn Owl Farm balances classic charm with modern comfort, designed with a modern, open and airy interior and ample glazing to maximise the stunning countryside vistas which surround, whilst sustainability is woven into its essence, courtesy of a ground source heat pump and underfloor heating on both levels.
A warm welcome
Make your way indoors, arriving via a light and bright porch, tiled underfoot and opening into an impressive double height entrance hall, where a solid wood staircase rises to a galleried landing ahead.
Spacious and bright, the entrance hall sets the scene for the home throughout – an opus of airy rooms flowing seamlessly for ease of living. Stash your coat and boots in the cloakroom on the right.
Continuing ahead, oak flooring from the entrance hall is replaced by cream tiles in the family kitchen, where the farmhouse feel cabinetry is dressed in blues and greys, balancing the character of the home with a contemporary lift.
Pendant lights feature above the central island, furnished with plenty of storage, a Belfast sink and breakfast bar seating. With ample space for an American style fridge freezer and a Range cooker in the inglenook, there is an effortless balance between country comfort and modern living. Velux windows and double doors invite the outdoors in, providing instant access to the garden for alfresco dining.
Feast your eyes
Open plan, yet subtly zoned, the kitchen extends through into a dining area where the double-sided log-burning stove also casts its warmth and glow through into the snug beyond. With its high, vaulted ceiling, tall, shuttered windows and double doors out to the garden, this cosy room is ideal for winter nights in front of the television or hunkering down with a favourite book on a sunny summer’s afternoon.
Plantation shutters pull back to reveal another set of double doors, connecting the dining area to the oak-framed garden room beyond; a modern space, in tune with the garden surrounding it via windows and doors to three sides, inviting the sunlight in through Velux windows above.
OWNER QUOTE: “Everywhere at the back of house faces west, with views over the Welsh mountains toward Snowdonia. The sunsets are breathtaking.”
A formal dining room also opens up from the family kitchen, currently also serving as an office. With a host of versatile rooms, there is plenty of flexibility to repurpose spaces to best serve your family’s individual needs.
Light-filled living
Reconnect with the entrance hall from the dining room, where a useful WC with wash basin can be found beneath the stairs, before arriving at the spectacular drawing room.
Light streams through three sets of doors, bringing the outdoors in, whilst an open fire instils warmth and welcome throughout the room. A handsome beam spans the ceiling, infusing character, with traditional oak flooring underfoot.
From the entrance hall, ascend the oak staircase to the gallery landing above, carpeted underfoot and light and bright.
And so to bed…
Sanctuary awaits in the spectacularly sized main bedroom on the right, whose pitched ceiling embellished by A-frame beams captures the flood of light entering through dormer windows to the front and rear, embracing the spectacular views. Another window to the side provides a view out over the northern aspect of the home. Masses of built-in storage ensures a crisp, clutter free sleeping space, with a fitted dressing table and walk-in wardrobe.
Soak away the cares of the day in the luxurious ensuite, with freestanding tub, walk-in, wet room shower, twin wash basins, heated towel radiator and WC.
Returning along the landing, on the right reach the first of the guest bedrooms, a peaceful and bright double with views out over the garden, paddock and to the Welsh hills in the distance.
Freshen up in the ensuite, with wet room shower.
OWNER QUOTE: “We are right in the heart of the country, it’s very quiet and peaceful.”
Privately nestled to the opposite side of the light-filled gallery landing are two further double bedrooms, one overlooking the rear garden and paddock, furnished with a beautiful bathroom ensuite, and bedroom four with a shower room ensuite, positioned to the front of the home, looking out over the landscaped garden with its lollipop trees and broad driveway.
Garden and outbuildings
OWNER QUOTE: “When we bought the land, there was nothing here, it was just a bare field. We constructed the whole garden, dug out the borders, laid the stone by hand and planted every tree and shrub.”
A testament to nature and colour, the gardens at Barn Owl Farm produce a riot of colour throughout the seasons.
Designed with the vision of creating interest and beauty at every turn, a symphony of bushes, shrubs, roses and spring bulbs awaits, ensuring a kaleidoscope of blooms and foliage with a particular focus on perennial colour.
From the side of the home, stroll along the fragrant walkway, which winds its way around to the rear garden, where vibrant displays of colour can be seen throughout the spring and summer, while winter relies on the steadfast beauty of evergreens.
Filling the terrace outside the drawing room with fragrance, the mature wisteria frames theFrench windows for a showstopping focal point. An abundance of roses, a collection of old-world charmers to hybrid teas, shrub roses, ramblers and climbers is another highlight.
Through a gated entrance, the paddock stretches out, offering an ideal space for ponies, with a stable block containing tack room and store room, and with space to accommodate ride-on mowers and tractors also available.
For moments of peace and reflection, the summer house provides a tranquil retreat, perfectly positioned to enjoy the views of the surrounding landscape. When the gardens come to life, this home becomes a serene haven – the perfect retreat in which to relax and unwind.
The triple garage includes a main double garage and an oak-framed extension as the third bay. Upstairs, a light-filled studio, complete with Velux windows, serves as a haven for artistic pursuits and could easily be adapted as an office. Downstairs, a utility room adds convenience to this thoughtfully designed space.
Out and about
Conveniently situated for easy access to Chester, Warrington and the Wirral, Barn Owl Farm is perfectly positioned for those looking to embrace country comforts whilst retaining connectivity to the surrounding cities.
With Chester and Warrington both a 20-minute drive from Barn Owl Farm, for those commuting internationally, Manchester Airport and Liverpool Airport are also reachable in 30-40 minutes. Train stations nearby, including Mouldsworth and Chester, serve local routes alongside reliable mainline connections to London. With the M56 just 10-15 minutes away and the M53 only ten minutes, travelling to the Wirral or into Wales is effortless.
Ideally placed for both business and leisure, for retail therapy, Cheshire Oaks outlet is a mere 15-20 minutes away.
Discover the shops, cafes and medical facilities available close by in the thriving villages of Kelsall and Tarvin, with a wide range of schooling at both primary and secondary level available in the vicinity.
Nature enthusiasts can discover a wide range of countryside walks, including Manley Mere, only a 10–15-minute stroll away.
The consummate family home, bespoke designed to sit seamlessly within the glorious natural world that unfurls from the doorstep, Barn Owl Farm provides the perfect balance of character and contemporary features, offering so much space for a family to grow and make lasting memories.
Disclaimer
The information Storeys of Cheshire has provided is for general informational purposes only and does not form part of any offer or contract. The agent has not tested any equipment or services and cannot verify their working order or suitability. Buyers should consult their solicitor or surveyor for verification. Photographs shown are for illustration purposes only and may not reflect the items included in the property sale. Please note that lifestyle descriptions are provided as a general indication. Regarding planning and building consents, buyers should conduct their own enquiries with the relevant authorities. All measurements are approximate. Properties are offered subject to contract, and neither Storeys of Cheshire nor its employees or associated partners have the authority to provide any representations or warranties.
EPC Rating: C
Brochures
Brochure 1- COUNCIL TAXA payment made to your local authority in order to pay for local services like schools, libraries, and refuse collection. The amount you pay depends on the value of the property.Read more about council Tax in our glossary page.
- Band: G
- PARKINGDetails of how and where vehicles can be parked, and any associated costs.Read more about parking in our glossary page.
- Yes
- GARDENA property has access to an outdoor space, which could be private or shared.
- Yes
- ACCESSIBILITYHow a property has been adapted to meet the needs of vulnerable or disabled individuals.Read more about accessibility in our glossary page.
- Ask agent
Energy performance certificate - ask agent
Bespoke Great Barrow home with a 2.2 acre plot
Add an important place to see how long it'd take to get there from our property listings.
__mins driving to your place
Your mortgage
Notes
Staying secure when looking for property
Ensure you're up to date with our latest advice on how to avoid fraud or scams when looking for property online.
Visit our security centre to find out moreDisclaimer - Property reference f28a38b8-bf42-4446-9928-8a6bcf6819b7. The information displayed about this property comprises a property advertisement. Rightmove.co.uk makes no warranty as to the accuracy or completeness of the advertisement or any linked or associated information, and Rightmove has no control over the content. This property advertisement does not constitute property particulars. The information is provided and maintained by Storeys of Cheshire, Cheshire. Please contact the selling agent or developer directly to obtain any information which may be available under the terms of The Energy Performance of Buildings (Certificates and Inspections) (England and Wales) Regulations 2007 or the Home Report if in relation to a residential property in Scotland.
*This is the average speed from the provider with the fastest broadband package available at this postcode. The average speed displayed is based on the download speeds of at least 50% of customers at peak time (8pm to 10pm). Fibre/cable services at the postcode are subject to availability and may differ between properties within a postcode. Speeds can be affected by a range of technical and environmental factors. The speed at the property may be lower than that listed above. You can check the estimated speed and confirm availability to a property prior to purchasing on the broadband provider's website. Providers may increase charges. The information is provided and maintained by Decision Technologies Limited. **This is indicative only and based on a 2-person household with multiple devices and simultaneous usage. Broadband performance is affected by multiple factors including number of occupants and devices, simultaneous usage, router range etc. For more information speak to your broadband provider.
Map data ©OpenStreetMap contributors.
