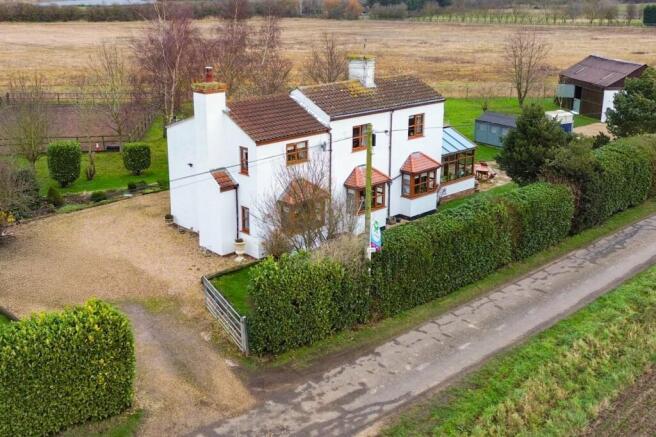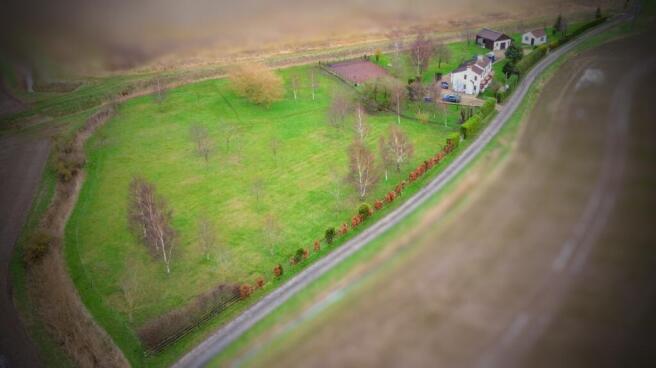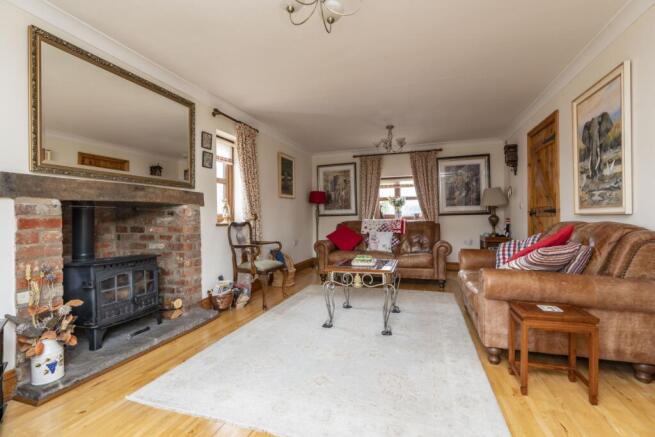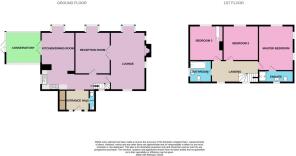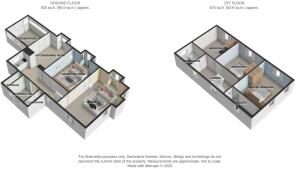Silt Pit Lane, Wyberton, Boston, Lincolnshire, PE21

- PROPERTY TYPE
Detached
- BEDROOMS
3
- BATHROOMS
2
- SIZE
Ask agent
- TENUREDescribes how you own a property. There are different types of tenure - freehold, leasehold, and commonhold.Read more about tenure in our glossary page.
Freehold
Key features
- SUBSTANTIAL DETACHED COTTAGE
- 2.5 ACRES PLOT SIZE STS INC. 1.4 ACRE PADDOCK
- EQUESTRIAN FACILITIES
- SEMI-RURAL LOCATION
- EV CHARGING POINT
- OPEN FIELD VIEWS TO ALL ASPECTS
- CONVENIENT TRANSPORT LINKS - CLOSE TO A16
- BEAUTFIUL CHARACTERFUL HOME
- ENSUITE TO MASTER BEDROOM
- MULITPLE RECEPTION ROOMS
Description
An exceptional cottage style family home, set within expansive grounds of approx. 2.5 acres STS, including a stable, farm outbuilding, manège, riding paddock and domestic gardens. Unique and beautiful in equal parts, this stunning property offers a lifestyle like no other...
Welcome to the winding rural roads and fields of Wyberton, which is situated to the south of Boston, just minutes from both Village and Town amenities. The landscape changes from developed streets and roads to quiet open fields and country lanes as quickly as it took to write this sentence! And what a wonderful balance to have. A few minutes drive east takes you to the RSPB Frampton Marsh Nature Reserve - renowned for it's stunning rural surroundings and rich population of wildlife that migrate from around the world to settle here. Take a drive north for a few minutes, then you're in the market town of Boston, with it heritage, entertainment and amenities. If you travel south, a 45 minute (or so) drive will end up in Peterborough - which has regular fast trains direct into Kings Cross, meaning you can be in the capital within the hour from here. You're in the middle of nowhere, whilst simultaneously being in the middle of everything, which is what makes this area ever popular with people looking to slow their day to day pace, but still want to remain in touch with civilisation. An added benefit of being close to the well serviced Village of Wyberton and Town of Boston, means that you benefit of a good strength of home broadband and telephone signal, as well as being well within the catchment area for food shopping home delivery and take-away delivery! The immediate area surrounding this wonderful home is popular with local horse riders, the quiet winding lanes and excellent visibility make it the perfect area for hacking, which proves to be a common site and feature in the roads between here and the nature reserve.
The property dates back to 1900, and has been a well known residence in the local area for many years. Silt Pit Farm is so called, as the old silt pit used to be in the field opposite many moons ago, with the local roads actually being made up of compacted silt. The cottage has been developed and extended in its lifetime, and with its beautiful and bold white rendering, brings these additions into seamless harmony. The living areas are spacious, the layout has been well thought out and offers a fantastic blend of open plan and communal living, ideal for entertaining, as well as being able to zone reception rooms off, to hunker down for cosier times with double doors pulled shut, curtains drawn and the fire roaring. The home offers an entrance hall that is entered from the rear of the home, with a WC and storage off here. The treated timber doorway leads to a broad open area that connects the kitchen diner to the lounge, separate dining room and stairway, with further doors that lead into a spacious and bright conservatory off the side aspect. The first floor has a spacious landing area with three bedrooms arranged off of it, along with the family bathroom. Bedrooms two and three are part of the original farm building, and has been carefully and sympathetically updated and maintained, with the original wood flooring still treated and in use today. Along with other characterful and charming features such as exposed beams, ledged and braced doors with black metal latches, a clean and crisp décor style and the benefit of overall size, this beautiful family home oozes with country cottage / traditional farmhouse charm, as well as being finished with all the mod cons necessary for easy and modern living.
An exceptional residence is only part of the story - as the outdoors is where this property really comes into its own. Almost 9000 sq metres of well maintained land offers a range of uses, which are all currently geared towards Equestrian use. There's a 1.4 (STS) paddock for grazing and exercise, a fenced, powered and lit manège that's approximately 3,100 sq ft, a large stable building with two 12x12 stables within and tac room area, complete with power, lighting, an electric roller shutter door and rubber flooring, a separate outbuilding which is currently used as a store room, as well as two entrances, vast gravelled parking areas to the sides and rear, well kept lawns, flower beds and fruit trees, all gift wrapped in quality fencing and strong hedgerow at the perimeter. All in all, these large grounds have been impeccably maintained by our Vendors, and is ready to hand over in superb condition.
This phrase is used a lot in Estate Agency, but to say this needs to be viewed to be fully appreciated is an understatement. We implore you, that if you're looking for a countryside retreat, with space for a horse or a couple of ponies as a leisurely hobby, that Silt Pit Farm is at the top of your must-views. We're sure you won't be disappointed, and look forward to meeting you for a private accompanied tour of the property...
The property council tax is band B, and is connected to bottled LPG and oil, has mains electricity, a telephone and broadband line, and a septic tank for drainage.
Entrance Hall
2.42m x 2.09m - 7'11" x 6'10"
A spacious entrance hall with integrated storage, access to WC and tiled flooring. A decorative treated open wooden doorway leads into the main part of the home.
Inner Hall
3.75m x 2.24m - 12'4" x 7'4"
The inner hall leads from the entrance porch and adjoins the main kitchen diner to the lounge and second reception room, and is also tiled throughout. A bricked feature wall is the
backdrop to the wooden gallery style staircase, in-keeping with the country-cottage style aesthetic.
Family Kitchen
5.99m x 3.63m - 19'8" x 11'11"
What a great sized kitchen diner for cooking whilst entertaining friends and family. They can chat away with you whilst sat at the table, with you cooking up a treat across the room. There's space for a range
cooker with a fitted extractor hood above, space for your tumble dryer and washing machine, and a great spot for the large fridge freezer too. Natural
wood beams and the tiled floor are fabulous features along with the exposed brick wall, making this a light and airy space to entertain, whilst staying true to a cosy and warming aura.
Conservatory
3.68m x 3.24m - 12'1" x 10'8"
Leading from the kitchen diner, and with a great patio area from its French doors, the conservatory is perfect for your morning mug of coffee, a space to relax in with a good book, soaking up the sunshine, or gazing out on a
clear night watching the stars. With glass windows and glass gabled ceiling, so much light pours into the house. A space to enjoy all year round, as it's fitted with a radiator keeping the
room nice and warm. Great views across the gardens will make it hard to give up your seat in the conservatory!
Reception Room
4.3m x 3.65m - 14'1" x 11'12"
A room that could have many uses. Currently a study / office, but its spacious enough to be a formal dining room, a separate room for the kids to play, perhaps a media room or hobby room. The beautiful wooden floor boards could be complimented by a large statement piece rug this is a versatile room with a deep bay window to the front aspect of the house, and wooden glazed double doors that go through to the lounge.
Lounge
5.94m x 3.65m - 19'6" x 11'12"
What a stunning lounge. Sit and enjoy the ambiance that this room has to offer, with windows to the front, side and rear aspect, providing lots of light and fabulous views. Again, the room is fitted with floor boards, and with the log burner set in within the huge brick feature fireplace, it just sets a powerful yet relaxing mood, day or night.
WC
2m x 0.59m - 6'7" x 1'11"
Located within the entrance hall, the handy WC is ideal for guests and visitors, to save them dashing upstairs, as well as being handy for every day use for convenience.
Galleried Landing
5.01m x 2.25m - 16'5" x 7'5"
The spacious galleried landing offers enough space with power/telephone points to have a little study area if you wish, with views over the garden and open fields to the rear. Steps up into the bedrooms create a high ceiling in the landing area, adding a feel of grandeur and additional space.
Master Bedroom with Ensuite
4.58m x 3.62m - 15'0" x 11'11"
This master bedroom is wonderfully spacious, with more great views to the front and side aspect. Plenty of room for a King size bed and more, you can make this your
dream bedroom. Wooden brace and ledge doors to the ensuite and the landing finish this room off a treat, maintaining the country farm cottage vibe. There's a TV point and plenty of electric points, and a neutral carpet, meaning there is
nothing you need to do but unpack.
Ensuite Shower Room
3.62m x 1.23m - 11'11" x 4'0"
A lovely and fresh feeling room, with a double shower incorporating a waterfall shower head and handheld shower, chrome towel radiator, basin and low level WC, plus window looking over to the open views will make that morning shower feel invigorating, leaving you ready to start the day!
Bedroom
3.64m x 3.6m - 11'11" x 11'10"
With the original floorboards, step up into a great size bedroom from the galleried landing and see the views across the front aspect. Plenty of room for a double bed, plus other furniture like a wardrobe, and desk for the kids to do
their homework.
Bedroom
3.64m x 3.6m - 11'11" x 11'10"
Bedroom 3 has a fitted wardrobe in the alcove to the side of the chimney breast, and again has the original wooden floorboards under foot. Measuring out at the same size as bedroom two, there is plenty of space in this bedroom, and another
great window providing a wonderful vista to the front aspect.
Family Bathroom
2.29m x 2.24m - 7'6" x 7'4"
Fitted with a traditional style suite, including low level WC, large basin and a good sized bath with telephone style shower attachment over the mixer tap, plus the heated chrome
towel rail. Again there is plenty of natural light, with views across the stable and fields as you clean your teeth in the morning. Lots
of space allowing for storage cabinets, very handy for a family bathroom!
Manège
24m x 17m - 78'9" x 55'9"
The purpose built manège area is perfect for training, or a safe area for the children to ride, has been constructed to a very high quality - with soak aways for good drainage, and a topping of
equine bark. Gates open to either the grazing paddock or back across to the stables for excellent convenience. Lighting has been connected if you want to ride into the evening, and post and rail fencing plus electric
fencing is constructed around the perimeter.
Paddock
80m x 60m - 262'6" x 196'10"
The large paddock sits to the left of the property, and is complete with hay troughs, water troughs, and plenty of grass for the horses to enjoy. The paddock is treated annually, and is free
from any poisonous plants. A rough estimate puts this paddock at approximately 60,000 sq ft / 1.3 acres, subject to survey.
Stables
8.92m x 9.68m - 29'3" x 31'9"
Two purpose built Cheval Liberte stables within what looks like an outbuilding to the passing public, means the horses have plenty of space to rest up privately within 12x12 top of the range stables, with sliding self locking
doors and feeding hatches. The stable dimensions are suited to horses that measure up to 17 hands, and within the building there is still plenty of room to hang up your saddles, bridles, rugs etc, and space for dry bales
of straw. An electric roller door provides access at one end, as well as a stable door overlooking the gardens providing a view for the horses. Rubber flooring makes this a
comfortable space for the horses to trot in and out of, whilst being hard wearing and easy to maintain.
Outbuilding
5.86m x 4.59m - 19'3" x 15'1"
This building is one of the original outbuildings, and has a variety of uses. Within the walls it is zoned out with a couple of different areas, making it great for storage for bikes, a lawn mower and gardening tools, and still room to set up and kit out as a workshop.
Rear Gardens
The rest of the plot is predominantly laid to lawn, with various fruit trees including cherry, plum, pear, crab apples and cooking apples. Hedging enclose the front boundary and electric fencing
and post and rail fencing encloses the rest. The property features outdoor electricity points and an EV vehicle charging point of the wall of the Stable too. With a very open plan design, all of the areas flow into one another, making it a beautiful place to enjoy and roam in all seasons.
- COUNCIL TAXA payment made to your local authority in order to pay for local services like schools, libraries, and refuse collection. The amount you pay depends on the value of the property.Read more about council Tax in our glossary page.
- Band: B
- PARKINGDetails of how and where vehicles can be parked, and any associated costs.Read more about parking in our glossary page.
- Yes
- GARDENA property has access to an outdoor space, which could be private or shared.
- Yes
- ACCESSIBILITYHow a property has been adapted to meet the needs of vulnerable or disabled individuals.Read more about accessibility in our glossary page.
- Ask agent
Silt Pit Lane, Wyberton, Boston, Lincolnshire, PE21
Add an important place to see how long it'd take to get there from our property listings.
__mins driving to your place
Your mortgage
Notes
Staying secure when looking for property
Ensure you're up to date with our latest advice on how to avoid fraud or scams when looking for property online.
Visit our security centre to find out moreDisclaimer - Property reference 10612158. The information displayed about this property comprises a property advertisement. Rightmove.co.uk makes no warranty as to the accuracy or completeness of the advertisement or any linked or associated information, and Rightmove has no control over the content. This property advertisement does not constitute property particulars. The information is provided and maintained by EweMove, Covering East Midlands. Please contact the selling agent or developer directly to obtain any information which may be available under the terms of The Energy Performance of Buildings (Certificates and Inspections) (England and Wales) Regulations 2007 or the Home Report if in relation to a residential property in Scotland.
*This is the average speed from the provider with the fastest broadband package available at this postcode. The average speed displayed is based on the download speeds of at least 50% of customers at peak time (8pm to 10pm). Fibre/cable services at the postcode are subject to availability and may differ between properties within a postcode. Speeds can be affected by a range of technical and environmental factors. The speed at the property may be lower than that listed above. You can check the estimated speed and confirm availability to a property prior to purchasing on the broadband provider's website. Providers may increase charges. The information is provided and maintained by Decision Technologies Limited. **This is indicative only and based on a 2-person household with multiple devices and simultaneous usage. Broadband performance is affected by multiple factors including number of occupants and devices, simultaneous usage, router range etc. For more information speak to your broadband provider.
Map data ©OpenStreetMap contributors.
