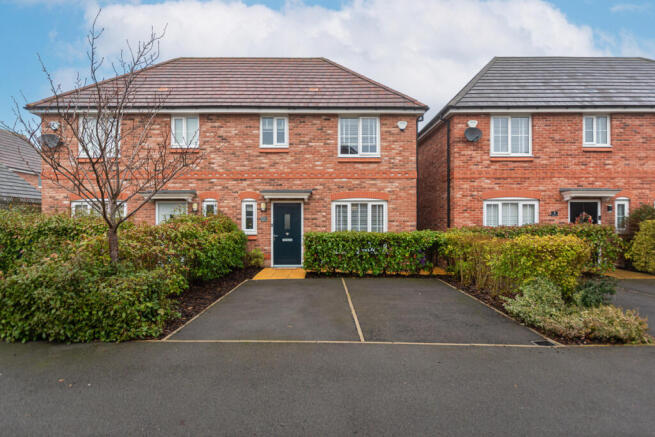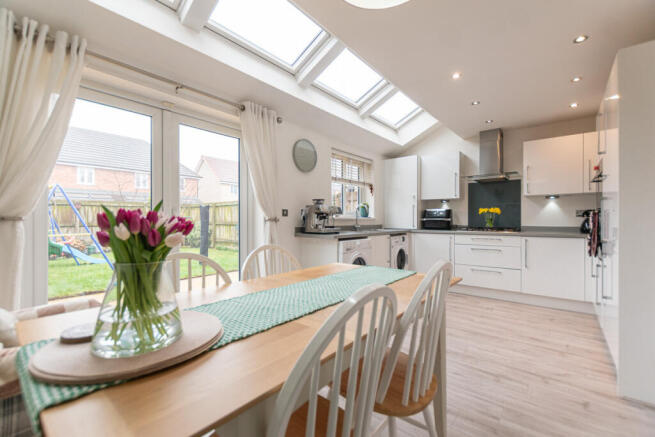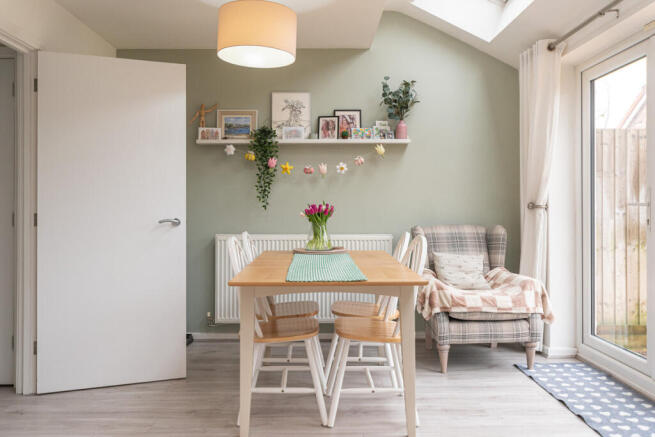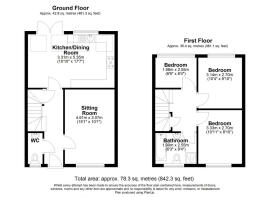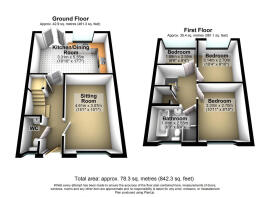
Raffia Way, Walton, L9

- PROPERTY TYPE
Semi-Detached
- BEDROOMS
3
- BATHROOMS
2
- SIZE
842 sq ft
78 sq m
Key features
- Semi Detached
- Perfect First Home
- Double Driveway
- Leasehold - Nothing Payable
- Convenient Location
- Council Tax Band - B
- EPC - B
- Downstairs W/C
- Extended Patio Area
- East Facing Garden
Description
Built in 2017 by the renowned Countryside Homes, this charming property on Raffia Way is perfect for first-time buyers. Boasting excellent curb appeal, the home features a double driveway—a standout convenience for modern living.
Stepping inside, you are greeted by a spacious hallway that sets the tone for the home’s thoughtful design. To the right, the inviting living room is bathed in natural light from a large front window, creating a bright and airy atmosphere that’s perfect for relaxation or entertaining.
The kitchen and dining area is a true centrepiece of the home, thoughtfully designed to blend functionality and style. Four skylights flood the space with natural light, creating a bright and airy ambiance throughout the day. The white gloss kitchen is both modern and practical, boasting a built-in fridge/freezer, large pantry-style cabinetry, and ample space for a washer and dryer. Lovely French doors adorned with spotlights lead you to the oasis outside—a private, well-maintained garden with a lush lawn and a paved patio, perfect for relaxing or entertaining.
To the left of the entrance, you’ll find a convenient downstairs W/C, complete with a window for natural light. Further down the hallway, a large storage space tucked beneath the stairs provides the perfect solution for stowing away household essentials, making this home as practical as it is stylish.
Heading up the oak staircase, you are met with a sizeable landing that provides access to three well-proportioned bedrooms. The master bedroom, located at the front of the home, is a spacious retreat with ample room to accommodate large wardrobes and additional units.
The second bedroom, positioned towards the rear, is also a generous double, featuring a stunning panelled wall that adds character and style. This room offers a serene view overlooking the garden, making it a peaceful space to unwind.
The third bedroom is a versatile space, currently used as a vanity room but easily adaptable to suit your needs. Whether you envision it as an additional bedroom, a home office, or a walk-in wardrobe, this room offers endless possibilities to personalise your living space.
The family bathroom is impressively spacious, combining style and functionality. Stunning spotlights highlight the room’s modern design, while abundant natural light streams in, creating a bright and inviting atmosphere. The bathroom features a luxurious bath with a partly tiled wall, complemented by a separate shower with matching tiles for a cohesive look.
A large wash hand basin with built-in storage solutions adds practicality and elegance, alongside a well-placed W/C. The neutral colour palette enhances the sense of space and tranquillity, while the built-in shelving, complete with an overhead spotlight, offers the perfect touch of luxury and convenience for displaying or storing essentials.
The loft space is fully boarded, offering ample storage for all your needs, and comes with the added convenience of a fitted ladder and lighting. For additional storage, a linen cupboard is thoughtfully positioned on the landing, complete with shelving to keep everything neatly organised.
Who says newer homes lack storage solutions? This property has been designed with practicality in mind, ensuring every corner is utilised to make your living experience as seamless as possible.
The east-facing garden is truly stunning and offers a rare level of privacy, being hardly overlooked thanks to its ideal location—an uncommon feature in most estates. Upon moving in, the current owners extended the patio in 2017, creating a generous space perfect for outdoor dining and entertaining.
A well-maintained grassed area sits at the centre, flanked by borders ideal for planting vibrant shrubs and flowers, adding a touch of natural beauty to the garden. At the rear, a convenient shed provides additional storage, while an alleyway with a side gate offers easy access to the front of the property. This thoughtfully designed outdoor space combines functionality with charm, making it a true highlight of the home.
The perfect first home, priced to sell, we expect demand.
If you need to sell your property to purchase, you can’t deny that this marketing is the best in the marketplace. We can arrange to market your home to this level with no trouble. Ask to speak with Mia directly when you arrange your viewing.
This property is told to be leasehold.
Lease End Date Is Known To Be - 27/01/2275
Ground Rent / Service Charge - £0
This property is in Council Tax Band B.
Brochures
Brochure 1Brochure 2- COUNCIL TAXA payment made to your local authority in order to pay for local services like schools, libraries, and refuse collection. The amount you pay depends on the value of the property.Read more about council Tax in our glossary page.
- Band: B
- PARKINGDetails of how and where vehicles can be parked, and any associated costs.Read more about parking in our glossary page.
- Yes
- GARDENA property has access to an outdoor space, which could be private or shared.
- Yes
- ACCESSIBILITYHow a property has been adapted to meet the needs of vulnerable or disabled individuals.Read more about accessibility in our glossary page.
- Ask agent
Raffia Way, Walton, L9
Add an important place to see how long it'd take to get there from our property listings.
__mins driving to your place
Your mortgage
Notes
Staying secure when looking for property
Ensure you're up to date with our latest advice on how to avoid fraud or scams when looking for property online.
Visit our security centre to find out moreDisclaimer - Property reference RX503162. The information displayed about this property comprises a property advertisement. Rightmove.co.uk makes no warranty as to the accuracy or completeness of the advertisement or any linked or associated information, and Rightmove has no control over the content. This property advertisement does not constitute property particulars. The information is provided and maintained by TAUK, Covering Nationwide. Please contact the selling agent or developer directly to obtain any information which may be available under the terms of The Energy Performance of Buildings (Certificates and Inspections) (England and Wales) Regulations 2007 or the Home Report if in relation to a residential property in Scotland.
*This is the average speed from the provider with the fastest broadband package available at this postcode. The average speed displayed is based on the download speeds of at least 50% of customers at peak time (8pm to 10pm). Fibre/cable services at the postcode are subject to availability and may differ between properties within a postcode. Speeds can be affected by a range of technical and environmental factors. The speed at the property may be lower than that listed above. You can check the estimated speed and confirm availability to a property prior to purchasing on the broadband provider's website. Providers may increase charges. The information is provided and maintained by Decision Technologies Limited. **This is indicative only and based on a 2-person household with multiple devices and simultaneous usage. Broadband performance is affected by multiple factors including number of occupants and devices, simultaneous usage, router range etc. For more information speak to your broadband provider.
Map data ©OpenStreetMap contributors.
