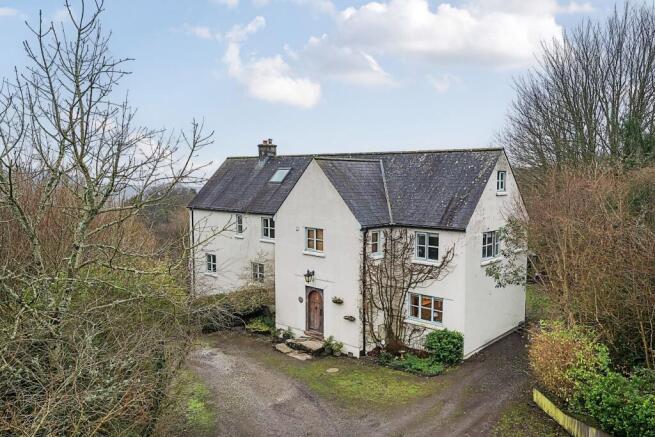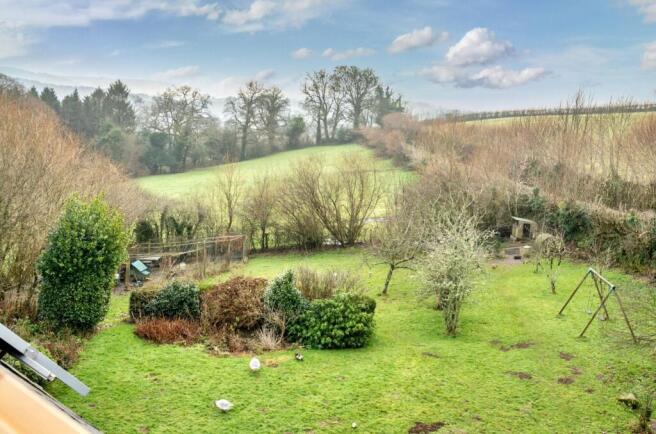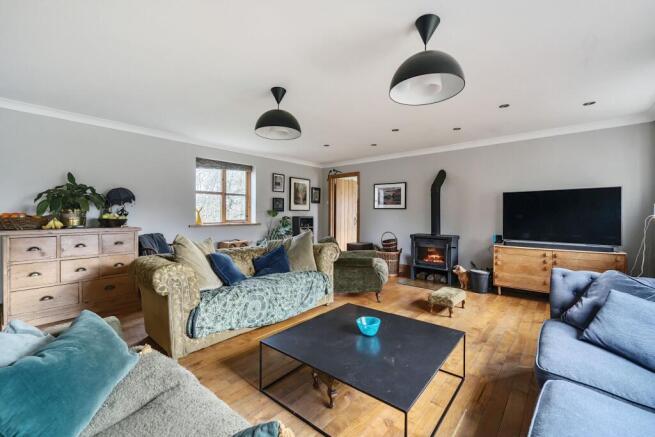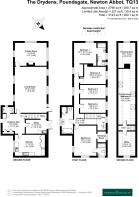Poundsgate, Nr Ashburton

- PROPERTY TYPE
Detached
- BEDROOMS
5
- BATHROOMS
3
- SIZE
Ask agent
- TENUREDescribes how you own a property. There are different types of tenure - freehold, leasehold, and commonhold.Read more about tenure in our glossary page.
Freehold
Key features
- Reception Hall
- Cloakroom/WC
- Two Reception Rooms
- Kitchen-Breakfast Room
- Utility Room
- Five Bedrooms (Two En-Suite)
- Bathroom/WC
- Family Room
- Office
- Ample Parking
Description
Discreetly nestled by the roadside within the small moorland community of Poundsgate, The Drydens is surrounded by the beautiful and dramatic landscape of Dartmoor National Park.
There is stunning riding, walking and cycling country on the doorstep yet the location is by no means remote and is just a short ten minute or so drive of Ashburton and the A38 for Plymouth, Exeter and the motorway link beyond.
Poundsgate has a traditional pub, The Tavistock Inn, which is just a short stroll and a bus service runs to the primary school at nearby Widecombe where there is a church, two pubs and cafes/tea rooms.
Ashburton provides a great range of everyday shops such as a post office, butchers, delicatessen, bakers, fish deli, iron mongers, Co-op and Spar stores. It also has a choice of schools and many clubs and societies plus well supported community arts centre.
The larger towns of Totnes and Newton Abbot are each around a thirty minute drive and have comprehensive shopping centres and mainline railway stations to London Paddington.
Built around the turn of the millennium, The Drydens is a substantial family home with the layout and appearance of a classic Dartmoor longhouse.
It incorporates high levels of insulation within its timber frame construction and an oil fired central heating system along with Photovoltaic roof panels to add to the property's energy efficiency. We understand the PV panels qualify for a high rate on the feed-in tariff and generate a useful income.
The accommodation includes two spacious reception rooms, one with wood burning stove, and there is a mixtures of wood and slate flooring on the ground and first floors. The roof space has been professionally converted to provide a family room and office. Most rooms have views over the gardens or surrounding countryside and moors.
The gardens provide an attractive private setting for The Drydens and the whole plot extends to 0.53 of an acre - as measured on Pro-Map.
Council Tax Band: Band G at the time of preparing these particulars
Tenure: Freehold
Reception Hall
Heavy oak arched top door with traditional iron door furniture. Slate floor. Coats/storage cupboards. Radiator. Stairs to first floor.
Cloakroom/WC
White WC and hand basin. Slate floor. Window.
Living Room
Windows to two aspects including views over the garden. Solid wood floor. ‘Janus’ wood burning stove. Upright wall radiator. French doors to outdoor decked seating terrace. Door to
Dining Room
Windows to three aspects with outlook over the garden and Dart Valley. Solid wood floor. Fireplace (not in current use). Low level radiator.
Kitchen/Breakfast Room
Bespoke solid wood kitchen cupboards and drawers with solid wood work tops and Belfast-style sink. STOVES stainless steel double oven range with seven burner LPG hob and stainless steel filter hood. Solid wood floor. Radiator. Window overlooking the drive aspect. Oil fired boiler.
Utility Room
Plumbing for washing machine. Sink inset to wood work top with cupboards beneath. Radiator. Wood floor. Large under stair recess. French doors to decked terrace.
First Floor Landing
Wood floor. Two windows. Radiator. Stairs to second floor. Doors off to
Bedroom 1
Wood floor. Dressing area. Window with superb views over the Dart Valley. Second window. Radiator. Access through to
En-Suite Shower Room
Large shower tray with glazed screen and rain head shower, wash basin and door to WC with window. Tiled floor. Radiator. Window with open views. Extractor.
Bedroom 2
Wood floor. Double aspect windows. Radiator. Dressing area. Door to
En-Suite Shower Room
Large shower tray with glazed screen and rain head shower, contemporary ceramic basin with cupboard under and WC. Tiled floor. Window. Extractor.
Bedroom 3
Window with outlook over the garden and Dart Valley. Radiator. Wood floor.
Bedroom 4
Window with outlook over the garden and Dart Valley. Radiator. Wood floor.
Bedroom 5
Window with outlook over the garden and Dart Valley. Radiator. Wood floor.
Bathroom/WC
Freestanding cast-iron roll-top bath, traditional wash basin and WC. Tiled floor. Radiator. Airing cupboard with water cylinder. Two windows. Extractor.
Second Floor
Family Room
Three Velux roof windows with views over the Dart Valley. Engineered oak floor. Access through to
Dressing Area
End window overlooking the Dart Valley. Engineered oak flooring.
Office
End window overlooking neighbouring fields.
Outside
A five bar gate opens to a large driveway with plenty of parking at the front and side of the property. The gardens, for the most part, lie at the rear of the house with a sunny south-easterly aspect and gorgeous views of Dartmoor and the Dart Valley.
There are large expanses of sweeping lawn interspersed with shrubbery beds, fruit trees, pond and growing beds, garden shed, log store and a decked seating area which runs along the rear of the house with doors to the living room and laundry room.
Cellar
Power and light connected. Access through to further under house area.
Services
Mains water, drainage and electricity connected. Oil fired heating. PV panels.
Directions
Travelling on the A38 Expressway take the Peartree exit at Ashburton. Join the River Dart road signposted Holne/Poundsgate. The Drydens will be found after four miles as the first house on the right as you enter Poundsgate.
Brochures
Brochure- COUNCIL TAXA payment made to your local authority in order to pay for local services like schools, libraries, and refuse collection. The amount you pay depends on the value of the property.Read more about council Tax in our glossary page.
- Band: G
- PARKINGDetails of how and where vehicles can be parked, and any associated costs.Read more about parking in our glossary page.
- Yes
- GARDENA property has access to an outdoor space, which could be private or shared.
- Yes
- ACCESSIBILITYHow a property has been adapted to meet the needs of vulnerable or disabled individuals.Read more about accessibility in our glossary page.
- Ask agent
Poundsgate, Nr Ashburton
Add an important place to see how long it'd take to get there from our property listings.
__mins driving to your place
Your mortgage
Notes
Staying secure when looking for property
Ensure you're up to date with our latest advice on how to avoid fraud or scams when looking for property online.
Visit our security centre to find out moreDisclaimer - Property reference RS1394. The information displayed about this property comprises a property advertisement. Rightmove.co.uk makes no warranty as to the accuracy or completeness of the advertisement or any linked or associated information, and Rightmove has no control over the content. This property advertisement does not constitute property particulars. The information is provided and maintained by Howard Douglas, Ashburton. Please contact the selling agent or developer directly to obtain any information which may be available under the terms of The Energy Performance of Buildings (Certificates and Inspections) (England and Wales) Regulations 2007 or the Home Report if in relation to a residential property in Scotland.
*This is the average speed from the provider with the fastest broadband package available at this postcode. The average speed displayed is based on the download speeds of at least 50% of customers at peak time (8pm to 10pm). Fibre/cable services at the postcode are subject to availability and may differ between properties within a postcode. Speeds can be affected by a range of technical and environmental factors. The speed at the property may be lower than that listed above. You can check the estimated speed and confirm availability to a property prior to purchasing on the broadband provider's website. Providers may increase charges. The information is provided and maintained by Decision Technologies Limited. **This is indicative only and based on a 2-person household with multiple devices and simultaneous usage. Broadband performance is affected by multiple factors including number of occupants and devices, simultaneous usage, router range etc. For more information speak to your broadband provider.
Map data ©OpenStreetMap contributors.







