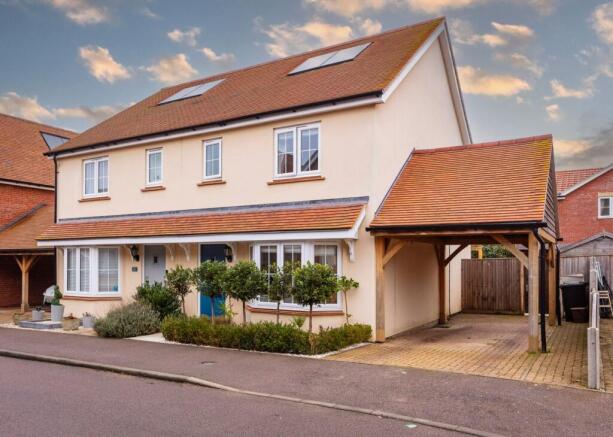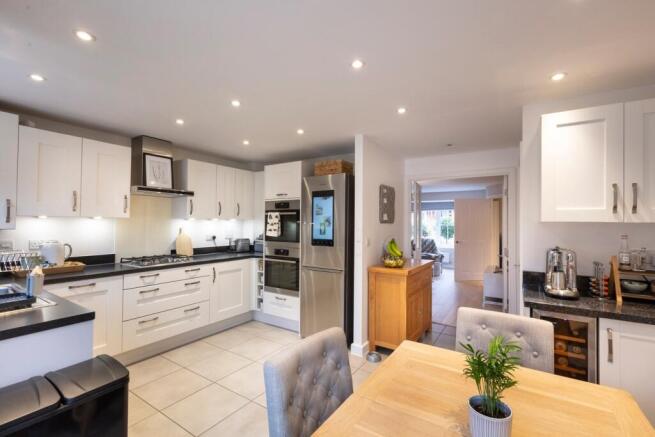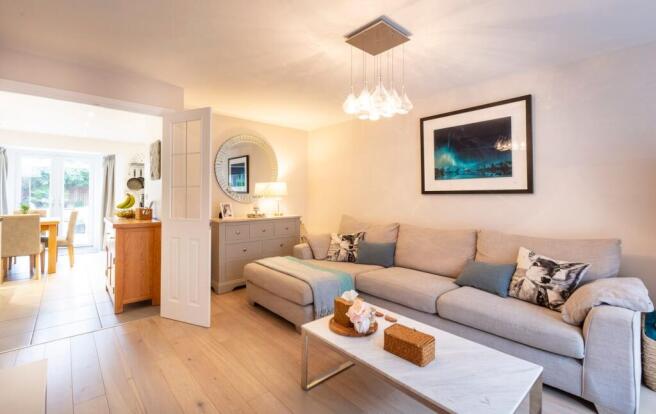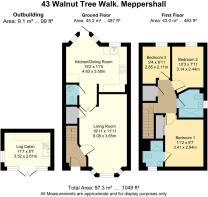Walnut Tree Way, Meppershall, Shefford, SG17

- PROPERTY TYPE
Semi-Detached
- BEDROOMS
3
- BATHROOMS
2
- SIZE
Ask agent
- TENUREDescribes how you own a property. There are different types of tenure - freehold, leasehold, and commonhold.Read more about tenure in our glossary page.
Freehold
Key features
- Show Home Condition
- 3 Bedroom Semi Detached
- Popular Development
- Modern Kitchen Diner
- Lounge With Bay Window
- En-Suite To Master Bedroom - Family Bathroom & Downstairs Cloakroom
- Landscaped Front And Rear Gardens
- Carport Providing Off Road Parking For 2 Vehicles
- Log Cabin With Modern Fitted Kitchen
- NHBC Warranty Still Remaining
Description
This stunning three-bedroom semi-detached home, presented in immaculate showhome condition, is located in the highly sought-after Croudace development in Meppershall. The current owners, who have lived here since the property was newly built in 2018, have extensively updated and enhanced their home to an exceptional standard. Improvements include beautifully landscaped front and rear gardens, engineered oiled oak flooring throughout the downstairs, exquisite Carrara marble tiles in the downstairs cloakroom, an additional fitted kitchen worktop with a wine chiller, and an impressive Scandinavian spruce timber log cabin complete with a modern kitchen.
The ground floor features an inviting entrance hall with engineered oiled oak flooring, which extends into the spacious lounge. The lounge benefits from a bay window, flooding the space with natural light, and connects via double doors to a large, modern kitchen-diner. The kitchen-diner offers ample storage, an additional fitted worktop, a built-in wine chiller, and a second bay with double doors leading out to the beautifully landscaped garden.
Upstairs, there are three generously sized bedrooms. The master bedroom boasts a contemporary en-suite, while the remaining bedrooms are served by a modern family bathroom.
The front of the property is beautifully landscaped, featuring a limestone-effect porcelain pathway leading to the entrance, a stoned area, and a variety of shrubs and trees. A block-paved driveway provides off-road parking for two cars beneath a timber carport, with rear garden access through a timber gate.
The rear garden is a standout feature, having been recognised with an award for its exceptional design and workmanship. It includes a large limestone-effect porcelain patio, a meticulously maintained lawn, a variety of shrubs and oriental trees, raised polished sandstone flower beds, a fishpond with a waterfall feature, a timber storage shed and a solid oak feature frame. Additional features include an outdoor water tap, lighting, and an electric power socket, all enclosed by timber fencing. The Scandinavian spruce timber log cabin adds a versatile space to the property. It features a modern fitted kitchen with a wide range of units, a sink and drainer, a wash hand basin, a built-in Neff electric oven, and space for a fridge freezer. This property must be viewed in person to truly appreciate its exceptional quality and the attention to detail throughout.
Entrance Hall
6' 2" x 5' 1" (1.88m x 1.55m)
Lounge
19' 11" x 11' 11" (6.07m x 3.63m)
Kitchen Diner
15' 2" x 11' 5" (4.62m x 3.48m)
Downstairs Cloakroom
5' 0" x 2' 11" (1.52m x 0.89m)
Landing
7' 7" x 5' 6" (2.31m x 1.68m)
Bedroom 1
11' 2" x 9' 7" (3.40m x 2.92m)
En-Suite
6' 6" x 5' 4" (1.98m x 1.63m)
Bedroom 2
10' 3" x 7' 11" (3.12m x 2.41m)
Bedroom 3
9' 4" x 6' 11" (2.84m x 2.11m)
Family Bathroom
7' 1" x 6' 2" (2.16m x 1.88m)
Front
The property features a landscaped frontage adorned with decorative stones and trees, complemented by a block-paved pathway leading to the front entrance. A storm porch shelters the main door, providing both practicality and charm. To the rear, a timber gate grants access to the rear garden and the blocked paved driveway accommodating two vehicles conveniently underneath a carport.
Rear Garden
The rear garden is a standout feature, having been recognised with an award for its exceptional design and workmanship. It includes a large limestone-effect porcelain patio, a meticulously maintained lawn, a variety of shrubs and oriental trees, raised polished sandstone flower beds, a fishpond with a waterfall feature, and a timber storage shed with a solid oak frame. Additional features include an outdoor water tap, lighting, and an electric power socket, all enclosed by timber fencing.
Log Cabin
11' 7" x 8' 7" (3.53m x 2.62m) The Scandinavian spruce timber log cabin features a modern fitted kitchen with a wide range of units, a sink and drainer, a wash hand basin, a built-in Neff electric oven, and space for a fridge freezer. other benefits include inset spot lighting and ceramic tiles splash back walls.
Additional Potential
The owners had plans to extend their home and successfully obtained planning permission for a fourth bedroom and bathroom above the driveway, as well as a single-story wrap-around extension to the rear of the property. Planning Reference: CB/22/01623/FULL.
- COUNCIL TAXA payment made to your local authority in order to pay for local services like schools, libraries, and refuse collection. The amount you pay depends on the value of the property.Read more about council Tax in our glossary page.
- Ask agent
- PARKINGDetails of how and where vehicles can be parked, and any associated costs.Read more about parking in our glossary page.
- Yes
- GARDENA property has access to an outdoor space, which could be private or shared.
- Yes
- ACCESSIBILITYHow a property has been adapted to meet the needs of vulnerable or disabled individuals.Read more about accessibility in our glossary page.
- Ask agent
Walnut Tree Way, Meppershall, Shefford, SG17
Add an important place to see how long it'd take to get there from our property listings.
__mins driving to your place

Your mortgage
Notes
Staying secure when looking for property
Ensure you're up to date with our latest advice on how to avoid fraud or scams when looking for property online.
Visit our security centre to find out moreDisclaimer - Property reference 28608091. The information displayed about this property comprises a property advertisement. Rightmove.co.uk makes no warranty as to the accuracy or completeness of the advertisement or any linked or associated information, and Rightmove has no control over the content. This property advertisement does not constitute property particulars. The information is provided and maintained by Turners Estate Agents Ltd, Bedfordshire. Please contact the selling agent or developer directly to obtain any information which may be available under the terms of The Energy Performance of Buildings (Certificates and Inspections) (England and Wales) Regulations 2007 or the Home Report if in relation to a residential property in Scotland.
*This is the average speed from the provider with the fastest broadband package available at this postcode. The average speed displayed is based on the download speeds of at least 50% of customers at peak time (8pm to 10pm). Fibre/cable services at the postcode are subject to availability and may differ between properties within a postcode. Speeds can be affected by a range of technical and environmental factors. The speed at the property may be lower than that listed above. You can check the estimated speed and confirm availability to a property prior to purchasing on the broadband provider's website. Providers may increase charges. The information is provided and maintained by Decision Technologies Limited. **This is indicative only and based on a 2-person household with multiple devices and simultaneous usage. Broadband performance is affected by multiple factors including number of occupants and devices, simultaneous usage, router range etc. For more information speak to your broadband provider.
Map data ©OpenStreetMap contributors.




