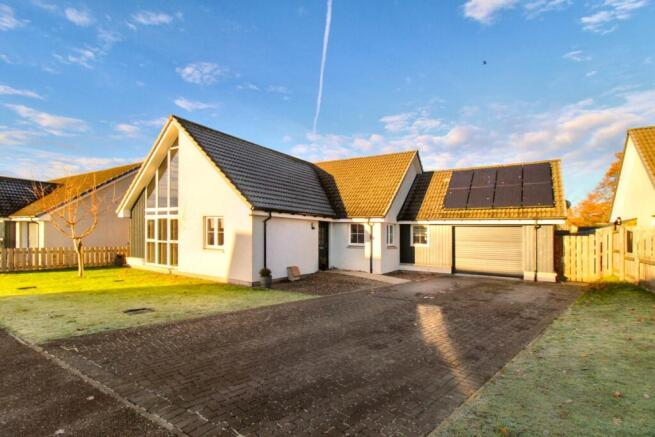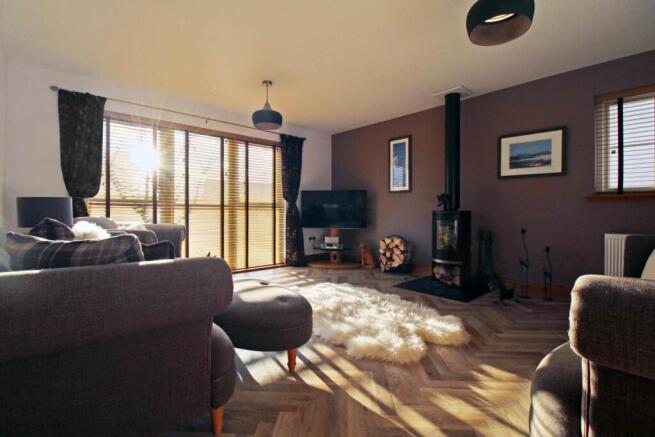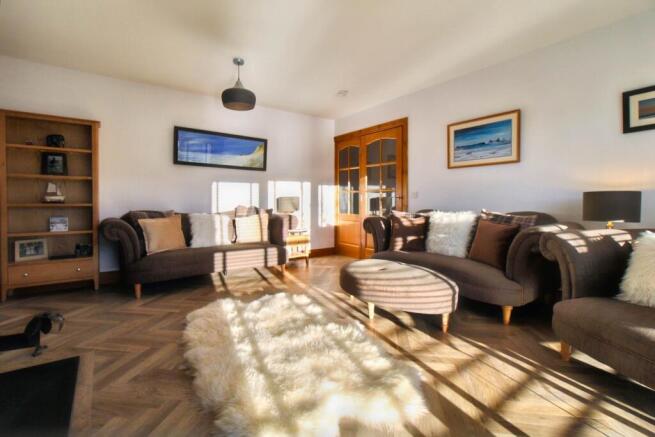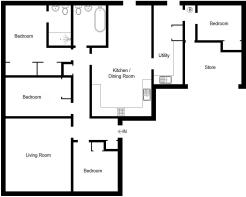Montrose Ave, Auldearn, Nairn-shire

- PROPERTY TYPE
Detached Bungalow
- BEDROOMS
4
- BATHROOMS
2
- SIZE
Ask agent
- TENUREDescribes how you own a property. There are different types of tenure - freehold, leasehold, and commonhold.Read more about tenure in our glossary page.
Freehold
Key features
- Ideal family home or retirement property
- Stylish interiors, walk in condition
- Lounge
- Fully enclosed rear garden, summer house/annex & shed
- Open plan kitchen/dining/living area & utility
- Private driveway & garage store
- 3/4 bedrooms, master en-suite
- Highly efficient air source hybrid gas & solar power
- Family bathroom
- Double glazing
Description
The front door opens into an L-shaped entrance hall, giving access to the lounge, open plan kitchen/dining/family room, three double bedrooms and the family bathroom. Positioned to the front elevation and enjoying a double aspect outlook, the lounge is a lovely bright room with the benefit of a contemporary wood burner set on a granite hearth. The fabulous open plan kitchen/living area at the heart of the home features a window to the front elevation, French doors to the rear garden, a lounge/TV area and ample space for dining. The well appointed kitchen benefits from a great range of storage units, integrated appliances include a double oven, ceramic hob, microwave, fridge, freezer and a dishwasher. The spacious utility area adjacent provides further storage units, a deep fitted cupboard, integrated washing machine, tumble dryer, sink and an external door to the rear garden. Also accessible from the utility, a hallway within the garage conversion leads to rear facing bedroom four with the benefit of a fitted double wardrobe, and on to a sizeable storage area behind the remote controlled garage door.
Overlooking the rear garden, the master suite is generously proportioned, featuring two double fitted wardrobes and a contemporary en-suite shower room. Bedroom two is positioned to the side elevation, with the benefit of a double fitted wardrobe. Front facing bedroom three benefits from a single wardrobe for storage. Fantastic additional storage is provided, within a cloakroom cupboard by the front door, a deep airing cupboard in the entrance hall and in the partially floored loft with ladder access. Comprising a mains powered shower over the bath, WC, wash hand basin and an illuminated mirror, the spacious family bathroom completes the accommodation.
Externally, the property boasts well maintained garden grounds. The fully enclosed rear garden is mostly laid to lawn and low maintenance paving, bordered by raised mature shrub beds and a 6ft fence for privacy. The garden room with a separate storage annex, offers flexible potential as a studio, workshop or treatment room. A large timber shed with light and electricity provides additional outdoor storage. The property benefits from a rear garden gate, providing direct access to open communal green space and woodland walks beyond. The front garden is mostly laid to lawn, a loc bloc driveway provides parking for several vehicles.
The quaint village of Auldearn lies approximately 1.5 miles to the east of Nairn, benefiting from the family run 1645 inn/restaurant, ease of access to the A96, supermarkets and Balmakeith business/retail park. Primary pupils attend Auldearn Primary, secondary schooling is provided at Nairn Academy. Nairn is a thriving seaside town with award winning sandy beaches, a harbour and two championship golf courses.There are a wide range of shops, supermarkets, cafes, restaurants, a community/arts centre and hospital. The abundance of leisure facilities includes tennis and squash courts, outdoor bowls and a fitness centre with indoor swimming pool. The highland capital city of Inverness lies approximately fifteen miles to the west, providing an extensive range of retail, leisure and entertainment facilities, in addition to road and rail links to the north and south. Inverness airport is only twelve miles distant, opening up travel to several UK cities and international airports beyond.
Accommodation :-
Entrance hall 6.40m (at widest point) x 2.99m (at longest point)
Lounge 5.02m x 4.41m
Open plan kitchen/dining/family room 7.47m x 4.16m
Utility room 5.30m x 1.94m (at widest point)
Master bedroom 4.40m (at longest point) x 4.01m (at widest point)
Master en-suite 2.59m x 1.40m
Bedroom two 4.41m x 2.60m (at widest point)
Bedroom three 3.31m (at longest point) x 3.00m
Bedroom four within garage conversion 3.01m x 2.95m
Bathroom 2.60m x 2.22m
Garden room 2.90m x 2.90m
Garden room annex 2.90m x 1.46m
Extras
All fitted floor coverings, light fittings, blinds, curtains integrated electric double oven, ceramic hob, extractor hood, fridge, freezer, microwave/combi oven, dishwasher, washing machine, tumble dryer, free standing chest freezer, garden room and the timber shed are included.
General and services
Mains water and drainage
Mains electricity & gas
Air source heating & solar panels on feed in tariff
Double glazing
Council Tax Band - E
EPC - B
Disclaimer
While we endeavour to ensure these particulars are as accurate as possible, they do not form any part of any contract on offer, nor are they guaranteed. Measurements are approximate and in most cases, taken using a digital measuring device to the widest point of the room. We have not tested the electricity, gas, water services or any appliances. Photographs are produced for general information and it must not be inferred that any item is included in the sale. If any part of this statement you find misleading, or if you would like clarification on any point, please contact our office and our team will be happy to assist.
what3words /// smooth.delighted.potato
Notice
Please note we have not tested any apparatus, fixtures, fittings, or services. Interested parties must undertake their own investigation into the working order of these items. All measurements are approximate and photographs provided for guidance only.
- COUNCIL TAXA payment made to your local authority in order to pay for local services like schools, libraries, and refuse collection. The amount you pay depends on the value of the property.Read more about council Tax in our glossary page.
- Band: E
- PARKINGDetails of how and where vehicles can be parked, and any associated costs.Read more about parking in our glossary page.
- Yes
- GARDENA property has access to an outdoor space, which could be private or shared.
- Yes
- ACCESSIBILITYHow a property has been adapted to meet the needs of vulnerable or disabled individuals.Read more about accessibility in our glossary page.
- Ask agent
Montrose Ave, Auldearn, Nairn-shire
Add an important place to see how long it'd take to get there from our property listings.
__mins driving to your place
Your mortgage
Notes
Staying secure when looking for property
Ensure you're up to date with our latest advice on how to avoid fraud or scams when looking for property online.
Visit our security centre to find out moreDisclaimer - Property reference 1394_E2WP. The information displayed about this property comprises a property advertisement. Rightmove.co.uk makes no warranty as to the accuracy or completeness of the advertisement or any linked or associated information, and Rightmove has no control over the content. This property advertisement does not constitute property particulars. The information is provided and maintained by E2W Property, Nairn. Please contact the selling agent or developer directly to obtain any information which may be available under the terms of The Energy Performance of Buildings (Certificates and Inspections) (England and Wales) Regulations 2007 or the Home Report if in relation to a residential property in Scotland.
*This is the average speed from the provider with the fastest broadband package available at this postcode. The average speed displayed is based on the download speeds of at least 50% of customers at peak time (8pm to 10pm). Fibre/cable services at the postcode are subject to availability and may differ between properties within a postcode. Speeds can be affected by a range of technical and environmental factors. The speed at the property may be lower than that listed above. You can check the estimated speed and confirm availability to a property prior to purchasing on the broadband provider's website. Providers may increase charges. The information is provided and maintained by Decision Technologies Limited. **This is indicative only and based on a 2-person household with multiple devices and simultaneous usage. Broadband performance is affected by multiple factors including number of occupants and devices, simultaneous usage, router range etc. For more information speak to your broadband provider.
Map data ©OpenStreetMap contributors.




