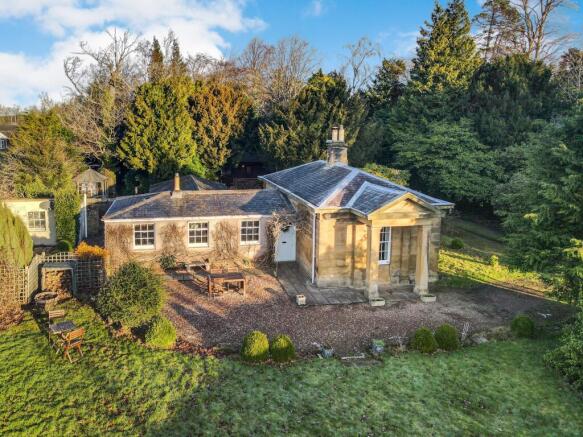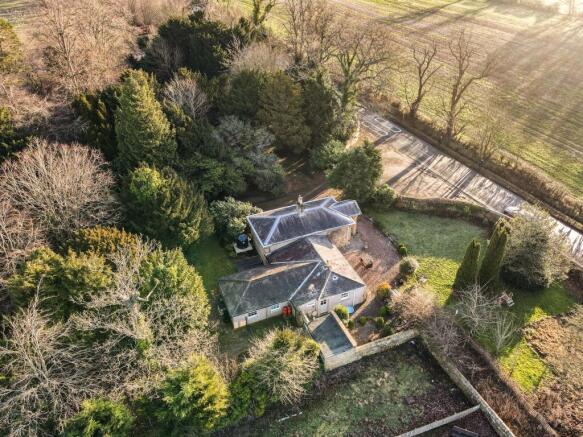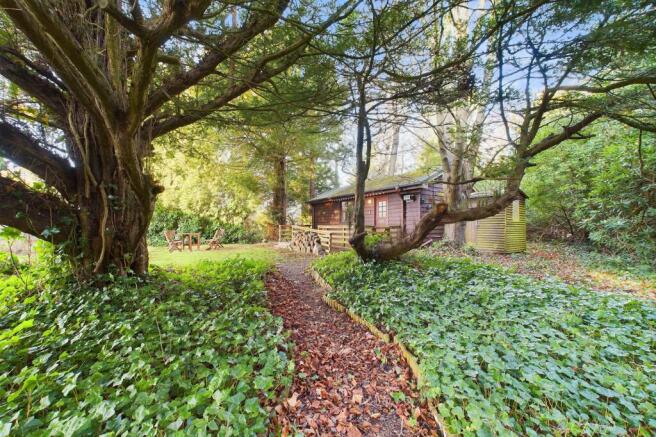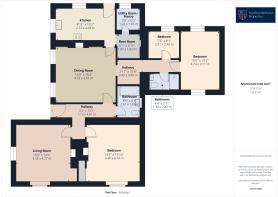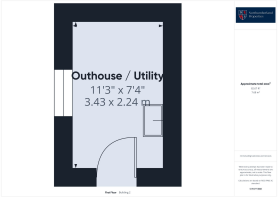
Longhirst, Longhirst Hall, NE61
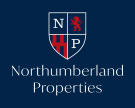
- PROPERTY TYPE
Cottage
- BEDROOMS
3
- BATHROOMS
2
- SIZE
1,345 sq ft
125 sq m
- TENUREDescribes how you own a property. There are different types of tenure - freehold, leasehold, and commonhold.Read more about tenure in our glossary page.
Freehold
Key features
- Rare Opportunity
- Three Bedroom
- Graded 2 Listed
- Large Stone Fireplace
- Original Features
- Woodland Cabin
- Two Acres of Woodland
- Holiday Let Opportunities
Description
Northumberland Properties are excited to welcome to the market The South Lodge. Nestled at the edge of the picturesque village of Longhirst, The South Lodge offers a truly exceptional opportunity to own a piece of architectural history. Designed by John Dobson and originally serving as the gatehouse to the grand Longhirst Hall, this Grade II listed property seamlessly blends period charm and modern comforts. Its handsome pillars and stone wall entrance exudes character, while its tranquil woodland boundaries provide a sense of privacy and serenity.
The South Lodge is situated on a substantial plot that includes approximately two acres of enchanting woodland, offering endless possibilities for enjoyment and exploration and creates a sense of seclusion, enhancing the property’s tranquil charm. Beautifully positioned in the woodland is a detached wooden cabin, ideal for use as guest accommodation, a private home office, or even a holiday let.
Inside, the main residence entrance hall sets the tone for the rest of the home with glimpse of the past with an original wooden beam and stone feature wall. The living areas of the home are south facing and garden views can be enjoyed from every room of the property. The main reception room, steeped in heritage, showcases an attractive log burner nestled within a stunning stone fireplace with a wooden mantel. This room is enhanced by high ceilings, wood flooring, and windows with shutters, creating a welcoming yet grand atmosphere.
The second room in the original part of the property, provides a versatile space currently used as a bedroom, retains its period features, including a charming fireplace, high ceilings, and a large shuttered window that frames the surrounding woodland views. Built-in storage space ensures practicality.
A cosy bathroom with quality fittings features a freestanding bath, vanity sink, heated towel rail, and tiled flooring.
The dining room offers a bright and inviting space for entertaining, features a classic fireplace, wood flooring, and access to both the kitchen and a corridor leading to additional bedrooms and a well-appointed shower room with its double shower, waterfall shower head, and modern vanity unit.
A spacious double bedroom with dual-aspect windows, offers idyllic woodland and garden views. A smaller bedroom, currently styled as a nursery, could easily accommodate a single bed or a home office.
The kitchen is a delightful blend of rustic charm and modern utility, and includes a ceramic sink featuring a spray hose tap, a 5-burner gas hob, and integrated appliances. Practical rooms such as a boot room and pantry, and stable-style door leading into the garden add to its appeal.
The current owners have recently installed the wood flooring in the home and the newly fitted kitchen.
A positive pre-application response received from Northumberland County Council for a extension to then rear of the property. Further details available on request.
The outdoor areas are equally enchanting, with a built-in BBQ, a greenhouse, and an outhouse equipped with electricity and plumbing for laundry needs. The cabin’s open-plan design includes a well-equipped kitchen, living room, a generous shower room, bedroom and a decked area to the front.
Longhirst itself is a charming village renowned for its close-knit community and scenic surroundings. Within walking distance, residents can enjoy the excellent facilities of Longhirst Tennis, Hockey, and Cricket Club, as well as a nearby Golf Club.
The South Lodge benefits from its close proximity to the bustling market town of Morpeth, just a short drive away. Morpeth offers an excellent array of amenities, including boutique shops, supermarkets, independent eateries, and popular high street stores. The town also boasts outstanding schools, leisure facilities and convenient transport links.
EPC Rating: E
Garden
Garden to front and rear of the property, extending into two acres of woodland, offers mature fruit trees and perennials such as old climbing roses and rhododendrons beautifully framing the driveway.
Brochures
Brochure 1- COUNCIL TAXA payment made to your local authority in order to pay for local services like schools, libraries, and refuse collection. The amount you pay depends on the value of the property.Read more about council Tax in our glossary page.
- Ask agent
- PARKINGDetails of how and where vehicles can be parked, and any associated costs.Read more about parking in our glossary page.
- Yes
- GARDENA property has access to an outdoor space, which could be private or shared.
- Private garden
- ACCESSIBILITYHow a property has been adapted to meet the needs of vulnerable or disabled individuals.Read more about accessibility in our glossary page.
- Ask agent
Energy performance certificate - ask agent
Longhirst, Longhirst Hall, NE61
Add an important place to see how long it'd take to get there from our property listings.
__mins driving to your place


Your mortgage
Notes
Staying secure when looking for property
Ensure you're up to date with our latest advice on how to avoid fraud or scams when looking for property online.
Visit our security centre to find out moreDisclaimer - Property reference 87787a09-379c-4004-85e0-209692b64888. The information displayed about this property comprises a property advertisement. Rightmove.co.uk makes no warranty as to the accuracy or completeness of the advertisement or any linked or associated information, and Rightmove has no control over the content. This property advertisement does not constitute property particulars. The information is provided and maintained by Northumberland Properties (Alnwick), Alnwick. Please contact the selling agent or developer directly to obtain any information which may be available under the terms of The Energy Performance of Buildings (Certificates and Inspections) (England and Wales) Regulations 2007 or the Home Report if in relation to a residential property in Scotland.
*This is the average speed from the provider with the fastest broadband package available at this postcode. The average speed displayed is based on the download speeds of at least 50% of customers at peak time (8pm to 10pm). Fibre/cable services at the postcode are subject to availability and may differ between properties within a postcode. Speeds can be affected by a range of technical and environmental factors. The speed at the property may be lower than that listed above. You can check the estimated speed and confirm availability to a property prior to purchasing on the broadband provider's website. Providers may increase charges. The information is provided and maintained by Decision Technologies Limited. **This is indicative only and based on a 2-person household with multiple devices and simultaneous usage. Broadband performance is affected by multiple factors including number of occupants and devices, simultaneous usage, router range etc. For more information speak to your broadband provider.
Map data ©OpenStreetMap contributors.
