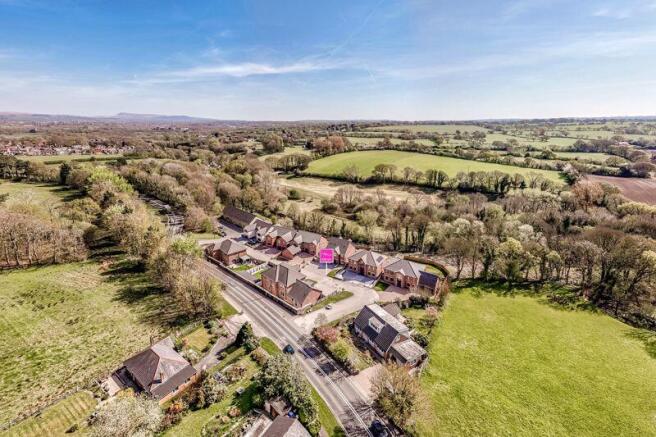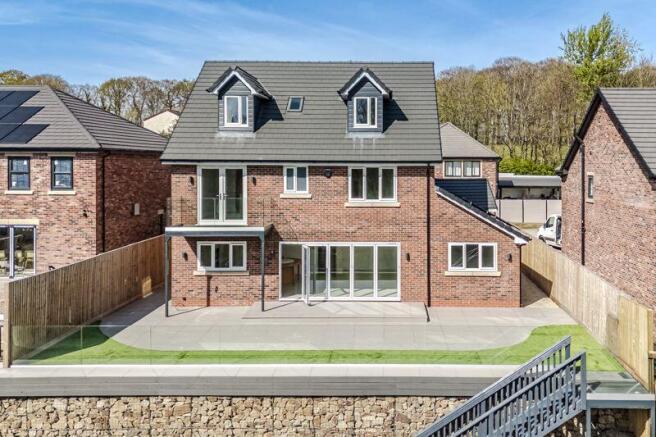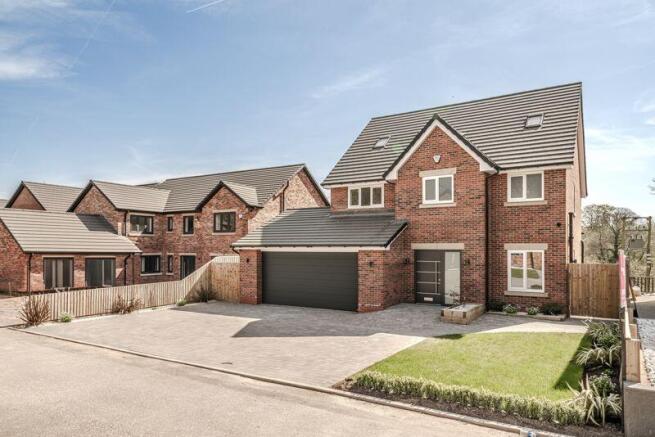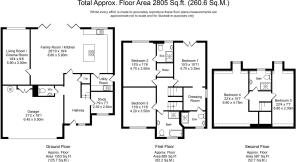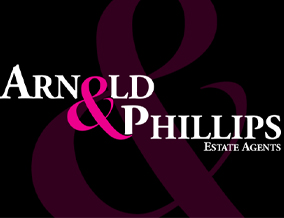
Armetriding Reaches, Euxton

- PROPERTY TYPE
Detached
- BEDROOMS
5
- BATHROOMS
4
- SIZE
Ask agent
- TENUREDescribes how you own a property. There are different types of tenure - freehold, leasehold, and commonhold.Read more about tenure in our glossary page.
Freehold
Key features
- Stunning Three Storey Detached New Build
- Five Spacious Bedrooms ( Two with Ensuite Facilities)
- Circa 2805 Square Feet
- No Chain
- Environmentally Friendly (Air Source Heat Pump and Solar Panels)
- High End Bespoke Kitchen
- Easy to Maintain Rear Garden with Countryside Views
- Ample Driveway Parking
- Attached Double Garage
- Sought After Location
Description
The main entrance beckons you into a spacious and welcoming hallway, where porcelain tiled flooring flows seamlessly through most of the ground floor, enhanced by underfloor heating for added comfort. The ground floor is both functional and elegant, starting with a study and a cloakroom equipped with a floating wash hand basin and WC. Practicality is evident in the understairs storage, complete with power points for charging appliances.
At the rear, the heart of the home is the elegant family room, featuring mood lighting and ample space for dining and relaxation. Bi-folding doors open to the terrace, creating a harmonious blend of indoor and outdoor living. The kitchen, crafted by renowned designer Matthew Marsden, exemplifies attention to detail and craftsmanship. It boasts a suite of high-end appliances, including an AEG wine cooler, Bosch refrigerator and freezer, and Neff appliances such as a venting induction hob, fan oven, multi oven, and dishwasher. Complementing these are quartz work surfaces, a curved breakfast bar, and a Fireclay twin Belfast sink with a Quooker tap. A separate utility room provides additional space, power, and plumbing for appliances, while a discreet living room offers a cosy retreat or potential cinema room.
Ascending the oak and glass staircase to the first floor, you'll find the master bedroom, which is a true highlight. It boasts a full balcony, providing a private outdoor space, along with a dressing room for ample storage. The en-suite bathroom is a luxurious sanctuary, featuring fully tiled elevations and flooring, a rainfall mixer shower within a walk-in cubicle, a WC, a wash hand basin, and a ladder heated towel rail, ensuring a spa-like experience at home. The second bedroom also enjoys en-suite facilities and includes a walk-in wardrobe, adding convenience and style. Bedroom three is positioned at the front of the property, offering unique views and layout. The main bathroom on this floor exudes opulence, equipped with a slipper bath, a wash hand basin on a floating vanity, a rainfall mixer shower in a walk-in cubicle, a WC, and a ladder heated towel rail, all set against fully tiled elevations and flooring, creating a serene and elegant atmosphere.
Ascending to the second floor, you find two further double bedrooms, each with picturesque views. This level offers flexibility, as it can alternatively be transformed into a first-class suite, complete with its own bathroom. The bathroom here includes a wash hand basin on a floating vanity, a WC, and a rainfall mixer shower in a cubicle, maintaining the high standards of luxury seen throughout the home. In addition to its exquisite interior features, the property is equipped with modern energy solutions, including an air source heat pump and solar panels, promoting sustainability and cost efficiency. It comes with a ten-year warranty from Build Zone, ensuring peace of mind for the future homeowner. Security is a priority, with an app-controlled burglar alarm system complemented by cameras for comprehensive protection. This property is not only a home but a lifestyle opportunity, offering the finest in modern amenities and design. To explore this magnificent residence further and envision making it your own, we invite you to arrange a viewing. Details regarding council tax and the Energy Performance Certificate (EPC) will be provided shortly, ensuring transparency and informed decision-making.
Externally a block-paved driveway impresses with its capacity to accommodate several vehicles, guiding you past the manicured lawn and raised beds to the double garage with its remote-controlled Hormann door.
At the rear is a striking terrace, adorned with non-slip porcelain tiles and offering stunning views over the River Yarrow and the countryside beyond. This space is perfect for relaxation and entertainment, with a staircase leading down to the expansive lawn, where children can play freely. A robotic mower, included in the purchase, ensures that lawn maintenance is a breeze.
Brochures
Property BrochureFull Details- COUNCIL TAXA payment made to your local authority in order to pay for local services like schools, libraries, and refuse collection. The amount you pay depends on the value of the property.Read more about council Tax in our glossary page.
- Band: G
- PARKINGDetails of how and where vehicles can be parked, and any associated costs.Read more about parking in our glossary page.
- Yes
- GARDENA property has access to an outdoor space, which could be private or shared.
- Yes
- ACCESSIBILITYHow a property has been adapted to meet the needs of vulnerable or disabled individuals.Read more about accessibility in our glossary page.
- Ask agent
Energy performance certificate - ask agent
Armetriding Reaches, Euxton
Add an important place to see how long it'd take to get there from our property listings.
__mins driving to your place
Your mortgage
Notes
Staying secure when looking for property
Ensure you're up to date with our latest advice on how to avoid fraud or scams when looking for property online.
Visit our security centre to find out moreDisclaimer - Property reference 12556672. The information displayed about this property comprises a property advertisement. Rightmove.co.uk makes no warranty as to the accuracy or completeness of the advertisement or any linked or associated information, and Rightmove has no control over the content. This property advertisement does not constitute property particulars. The information is provided and maintained by Arnold & Phillips, Chorley. Please contact the selling agent or developer directly to obtain any information which may be available under the terms of The Energy Performance of Buildings (Certificates and Inspections) (England and Wales) Regulations 2007 or the Home Report if in relation to a residential property in Scotland.
*This is the average speed from the provider with the fastest broadband package available at this postcode. The average speed displayed is based on the download speeds of at least 50% of customers at peak time (8pm to 10pm). Fibre/cable services at the postcode are subject to availability and may differ between properties within a postcode. Speeds can be affected by a range of technical and environmental factors. The speed at the property may be lower than that listed above. You can check the estimated speed and confirm availability to a property prior to purchasing on the broadband provider's website. Providers may increase charges. The information is provided and maintained by Decision Technologies Limited. **This is indicative only and based on a 2-person household with multiple devices and simultaneous usage. Broadband performance is affected by multiple factors including number of occupants and devices, simultaneous usage, router range etc. For more information speak to your broadband provider.
Map data ©OpenStreetMap contributors.
