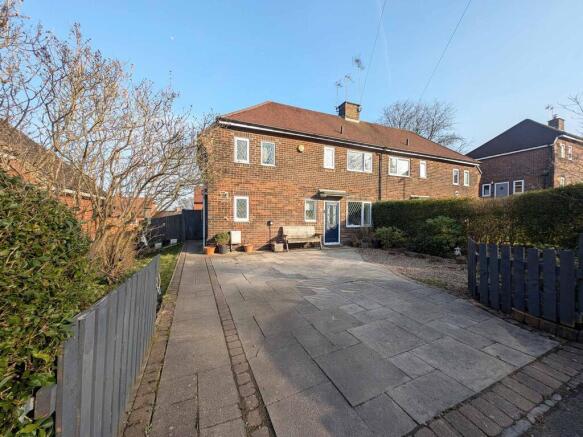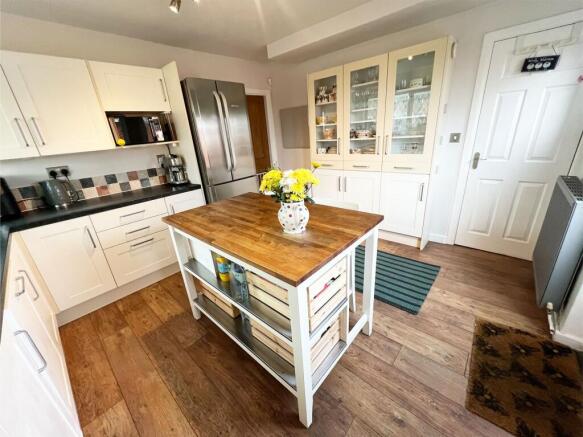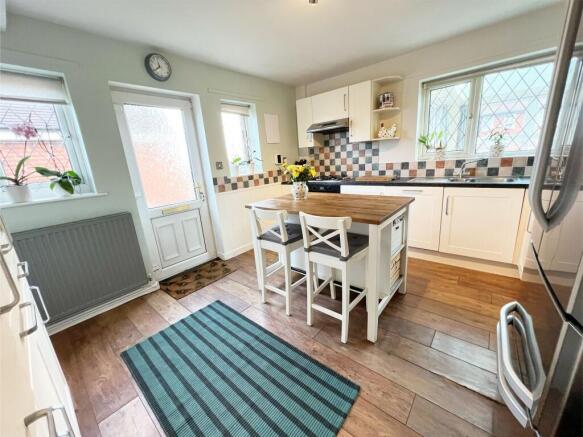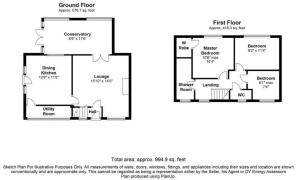
Hopton Avenue, Mirfield, WF14

- PROPERTY TYPE
Semi-Detached
- BEDROOMS
3
- BATHROOMS
2
- SIZE
995 sq ft
92 sq m
- TENUREDescribes how you own a property. There are different types of tenure - freehold, leasehold, and commonhold.Read more about tenure in our glossary page.
Freehold
Key features
- Sought-After Location
- Excellent Commuter Links
- Spacious Accommodation
- Amazing Rear Garden
- Driveway Parking
- Possibilities to extend, subject to planning permission
- Family-Friendly Home
Description
Nestled in the highly sought-after village of Upper Hopton, this delightful 3-bedroom semi-detached home offers a perfect blend of village charm and modern convenience. With picturesque rural walks on your doorstep, access to local amenities, highly regarded schools, and excellent commuter links including Mirfield train station this property is perfectly positioned for families and professionals alike. The spacious layout makes it an ideal choice for a growing family with the standout feature being the amazing rear garden, providing ample space for relaxation, play, and outdoor entertaining. Driveway parking further enhances the convenience of this fantastic home. For those looking to personalise their living space, the property offers scope to put your own stamp on it, with the potential to extend (subject to planning permission).
EPC Rating: C
Kitchen
3.76m x 4.14m
The dining kitchen is designed with both style and functionality in mind. This impressive space features a range of sleek white units complemented by contrasting work surfaces creating a modern yet timeless look. The grey wood-effect laminate flooring adds warmth and texture, tying the space together beautifully. Integrated appliances include an electric oven, a 4-ring gas hob, a dishwasher, and a stainless steel sink with a mixer tap, all thoughtfully arranged for ease of use. There is also ample space for a fridge freezer, ensuring practicality is at the forefront. The generous layout provides plenty of room for a dining island, making it the perfect hub for family meals or entertaining guests. For added convenience, a door leads to a separate utility room, while another door provides direct access to the side of the property.
Utility Room
A highly practical and well-designed utility room, perfect for keeping household tasks organised and out of sight. This space features plumbing for a washing machine and room for a tumble dryer, ensuring laundry duties are made simple and efficient. The utility room also houses the combi boiler and provides additional storage space, ideal for tidying away household items.
Lounge
5.06m x 4.42m
A beautifully presented lounge, elegantly styled in tasteful tones to create a warm and inviting atmosphere. The focal point of the room is an electric fire set within a stunning marble and oak surround, adding a touch of sophistication and comfort. Patio doors lead seamlessly into the orangery, allowing natural light to flood the space and creating an exceptionally sociable layout, perfect for relaxing or entertaining.
Orangery
5.57m x 3.01m
A generously proportioned orangery benefiting from electric underfloor heating and bathed in natural light offering idyllic views over the beautifully landscaped rear garden. Patio doors provide seamless access to the outdoor space, enhancing the connection between indoor and outdoor living. Presented in neutral tones with stylish wood-effect laminate flooring, this versatile room is both elegant and practical. Its ample size easily accommodates a family-sized dining suite, making it the perfect setting for enjoying meals while overlooking the tranquil garden. This space truly enhances the home, offering endless possibilities!
Bedroom 1
3.18m x 3.2m
A generously sized double bedroom located at the rear of the property, offering delightful views over the garden. Presented in warm, inviting tones with a stylish feature wall, the room benefits from ample space to accommodate a variety of free-standing furniture with a door leading to a walk-in wardrobe, providing excellent storage and further enhancing the available floor space.
Bedroom 2
3.5m x 2.74m
Another double bedroom located to the rear, having ample space for a variety of free standing furniture
Bedroom 3
2.5m x 2.52m
A good size single bedroom located to the front having room for a variety of free standing furniture with wood effect laminate flooring.
Bathroom
A contemporary and stylish bathroom, thoughtfully designed to combine comfort and modern functionality. The suite includes a bath with a rainfall shower overhead and a sleek glass screen, a wash basin set within a chic vanity unit, and a WC. The walls are partially tiled with modern tiles, while the grey tiling on the floor adds a touch of sophistication. A standout feature is the Bluetooth-enabled mirror allowing you to play your favourite music while unwinding in the bath, creating a truly relaxing and luxurious experience.
Wc
A convenient additional WC located on the landing, featuring a wash basin for added practicality. This space is perfect for busy households, offering an extra level of functionality and ease.
Exterior
Behind wooden gates the front of the property features a block-paved driveway and a pebble area, offering ample off-road parking, including an EV charging point. The rear garden is a beautifully landscaped retreat with two patio areas for alfresco dining or relaxing, a lush lawn provides space for play, and a pergola leads to a fully insulated cabin with mains power via an armoured cable, a consumer unit, and Virgin TV. This versatile space is perfect for socialising, entertaining, or as a home office. The fully enclosed garden ensures privacy and safety, ideal for children and pets, the outdoor space perfectly complements this exceptional home.
Rear Garden
Landscaped rear garden with outside tap.
Parking - Driveway
Parking - EV charging
- COUNCIL TAXA payment made to your local authority in order to pay for local services like schools, libraries, and refuse collection. The amount you pay depends on the value of the property.Read more about council Tax in our glossary page.
- Band: B
- PARKINGDetails of how and where vehicles can be parked, and any associated costs.Read more about parking in our glossary page.
- Driveway,EV charging
- GARDENA property has access to an outdoor space, which could be private or shared.
- Rear garden
- ACCESSIBILITYHow a property has been adapted to meet the needs of vulnerable or disabled individuals.Read more about accessibility in our glossary page.
- Ask agent
Hopton Avenue, Mirfield, WF14
Add an important place to see how long it'd take to get there from our property listings.
__mins driving to your place
Your mortgage
Notes
Staying secure when looking for property
Ensure you're up to date with our latest advice on how to avoid fraud or scams when looking for property online.
Visit our security centre to find out moreDisclaimer - Property reference 34d8a090-12b0-413d-a5c7-788c2d0c0ae2. The information displayed about this property comprises a property advertisement. Rightmove.co.uk makes no warranty as to the accuracy or completeness of the advertisement or any linked or associated information, and Rightmove has no control over the content. This property advertisement does not constitute property particulars. The information is provided and maintained by Home & Manor, Kirkheaton. Please contact the selling agent or developer directly to obtain any information which may be available under the terms of The Energy Performance of Buildings (Certificates and Inspections) (England and Wales) Regulations 2007 or the Home Report if in relation to a residential property in Scotland.
*This is the average speed from the provider with the fastest broadband package available at this postcode. The average speed displayed is based on the download speeds of at least 50% of customers at peak time (8pm to 10pm). Fibre/cable services at the postcode are subject to availability and may differ between properties within a postcode. Speeds can be affected by a range of technical and environmental factors. The speed at the property may be lower than that listed above. You can check the estimated speed and confirm availability to a property prior to purchasing on the broadband provider's website. Providers may increase charges. The information is provided and maintained by Decision Technologies Limited. **This is indicative only and based on a 2-person household with multiple devices and simultaneous usage. Broadband performance is affected by multiple factors including number of occupants and devices, simultaneous usage, router range etc. For more information speak to your broadband provider.
Map data ©OpenStreetMap contributors.





