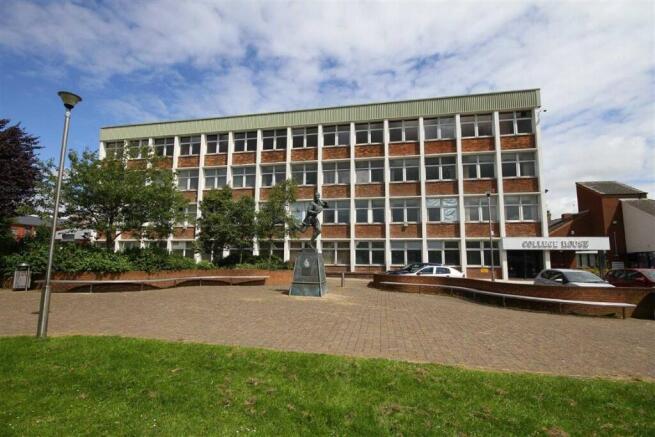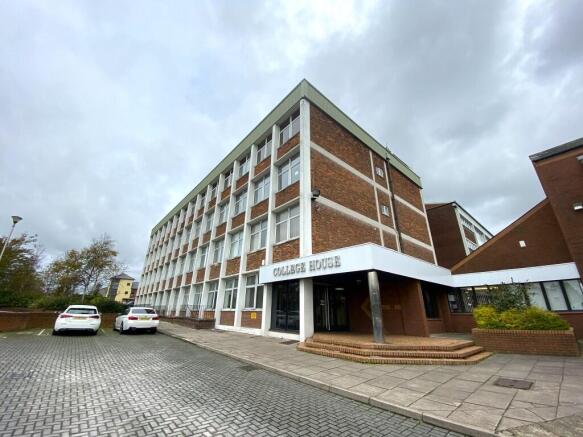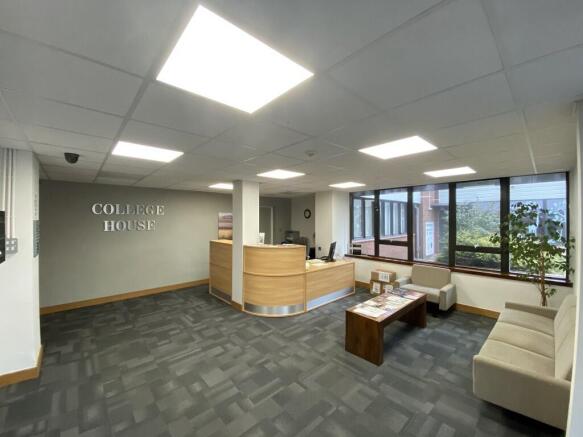College House, Howard Street, Barrow-In-Furness, Cumbria, LA14
- SIZE
Ask agent
- SECTOR
Office to lease
Lease details
- Lease available date:
- Ask agent
Key features
- * Multi-let office building with on-site car parking and staffed reception
- * Range of suite sizes available ranging from 284 sq ft - 1,332 sq ft
- * Occupiers include the NHS, Barrow Eats, Creative Support and Age UK
- * Small business rate relief available to qualifying occupiers
- * Rentals from £370 per calendar month exclusive
Description
The building is situated on Howard Street, a short distance to the southwest of the Barrow-in-Furness town centre, which is in South Cumbria and the North West of England.
Barrow-in-Furness is the principal town of South Cumbria and is situated on the coast of the southern county boundary, bordered to the southeast by Morecambe Bay, the Irish Sea to the west and the Duddon Channel to the north. Barrow is connected by the A590 which leads to Junction 36 of the M6 motorway some 30 miles east providing links to the north and south.
The town has a resident population of 69,100 (2011 Census) and whilst it is very much known for its industrial and shipbuilding heritage, it lies just 12 miles south of The Lake District National Park. The town has a weighted retail catchment in excess of 70,000 people and a greater district catchment in excess of 108,000 being one of South Cumbria's main retail destinations. Barrow has benefited from substantial inward investment in recent years to improve the Port and Marina facilities and the waterfront in general. Major employers include BAE Systems, Siemens and Kimberley Clark.
Abbey Road travels west where is meets Hindpool Road and a number of the main out-of-town retail parks as well as the A590 to travel north through Furness Business Park, up Park Road and being one of the main routes in and out of the town. Abbey Road also travels northeast up the west side of the town centre to Barrow Train Station and further on through the main residential suburbs, again meeting up with the A590 at the north end of the town, around 2 miles away.
The town centre can be accessed from Abbey Road or Duke Street with the retail core being circa 0.5 miles away. Furness Business Park and Furness College are around 600 metres to the west and the main BAE Systems Shipyard Site is 0.5 miles to the south. As well as the good town centre local facilities, there is an Asda superstore 400 metres to the north, a Tesco Extra a similar distance to the south as well as an Aldi and a number of leisure offerings around Hindpool Road.
ACCOMMODATION
The building comprises a substantial four-storey property with a modern staffed reception to one side, generous on-site car parking provisions and communal kitchen and WC facilities.
The available accommodation is set out as follows:
Second Floor
Suites 205, 206 and 207 are fitted out with carpet tile flooring, plaster painted walls, suspended fibre tile ceiling with LED panel lighting and large UPVC double glazed windows providing lots of natural light.
Third Floor
Suite 301, 304 and 310-313 are situated at second floor level and generally are fitted out to a modern standard with carpeted flooring, plaster painted walls, suspended fibre tile ceiling and UPVC double glazed windows.
Suite 301 can be let together with Suite 304 as an annexe to the main office.
Suite 310-312 provides a large open plan office with a cellular office off and its own private kitchen.
The Gallery Office is a larger suite which is fitted out to a similar modern standard having carpeted flooring, plaster painted walls, suspended fibre tile ceiling, LED panel lighting, internal window and UPVC double glazed windows.
ACCOMMODATION
The available offices provide the following approximate net internal floor areas:
Suite 35 41.90m² (451 sq ft)
Suite 205 42.30m² (455 sq ft)
Suite 206 42.70m² (460 sq ft)
Suite 207 42.70m² (460 sq ft)
Suite 301 26.40m² (284 sq ft)
Suite 304 44.50m² (479 sq ft)
Suite 310-312 123.70m² (1,332 sq ft)
ENERGY PERFORMANCE CERTIFICATE
The building has an overall Energy Performance Certificate and is rated as a D93. A copy of the certificate is available upon request.
RENTAL
The offices are available by way of a new lease for a term to be agreed, please download the brochure for full cost details.
SERVICE CHARGE
The service charge levied covers the cost of heating, utilities, maintenance and cleaning of the common areas, maintenance of the building and car park, manned reception, post handling service and CCTV and alarm systems.
VAT
The building is elected for VAT and is payable on top of the rental.
RATEABLE VALUE
Available upon application. Prospective tenants should check the exact rates payable with Westmorland & Furness Council.
LEGAL COSTS
Each party to bear their own legal costs in the preparation and settlement of any lease documentation together with any VAT thereon.
VIEWING
The property is available to view by prior appointment with Edwin Thompson LLP. Contact:
John Haley or Ellie Oakley
IMPORTANT NOTICE
Edwin Thompson for themselves and for the Vendor/Landlord of this property, whose Agents they are, give notice that:
1. The particulars are set out as a general outline only for the guidance of intending purchasers and do not constitute, nor constitute part of, any offer or contract.
2. All descriptions, dimensions, plans, reference to condition and necessary conditions for use and occupation and other details are given in good faith and are believed to be correct, but any intending purchasers should not rely on them as statements or representations of fact but must satisfy themselves by inspection or otherwise as to their correctness.
3. No person in the employment of Edwin Thompson has any authority to make or give any representation or warranty whatsoever in relation to this property or these particulars, nor to enter into any contract relating to the property on behalf of the Agents, nor into any contract on behalf of the Vendor.
4. No responsibility can be accepted for loss or expense incurred in viewing the property or in any other way in the event of the property being sold or withdrawn.
5. These particulars were prepared in January 2025.
Brochures
College House, Howard Street, Barrow-In-Furness, Cumbria, LA14
NEAREST STATIONS
Distances are straight line measurements from the centre of the postcode- Barrow-in-Furness Station0.4 miles
- Roose Station1.6 miles
- Dalton Station3.4 miles
Notes
Disclaimer - Property reference H1344. The information displayed about this property comprises a property advertisement. Rightmove.co.uk makes no warranty as to the accuracy or completeness of the advertisement or any linked or associated information, and Rightmove has no control over the content. This property advertisement does not constitute property particulars. The information is provided and maintained by EDWIN THOMPSON, Kendal. Please contact the selling agent or developer directly to obtain any information which may be available under the terms of The Energy Performance of Buildings (Certificates and Inspections) (England and Wales) Regulations 2007 or the Home Report if in relation to a residential property in Scotland.
Map data ©OpenStreetMap contributors.




