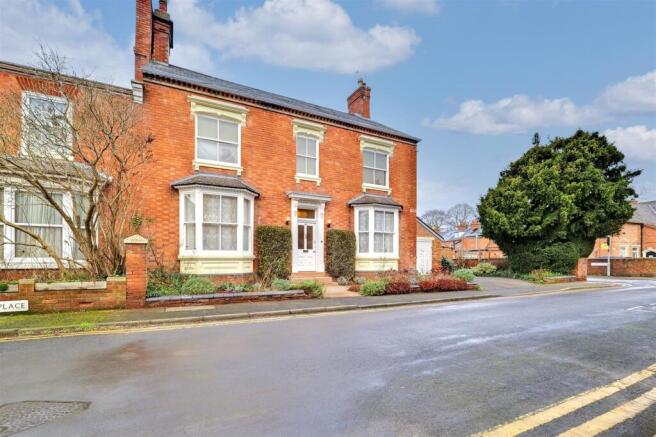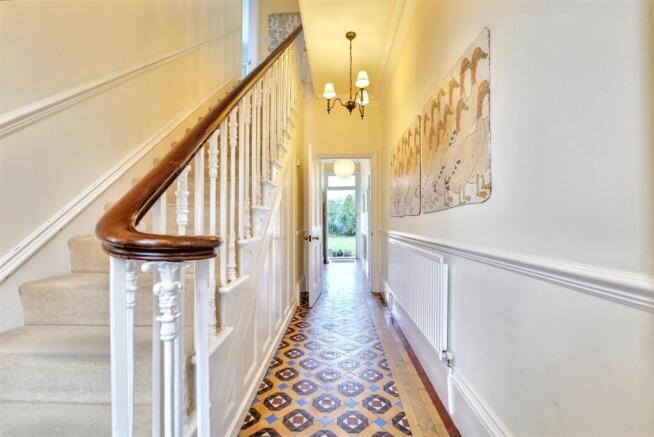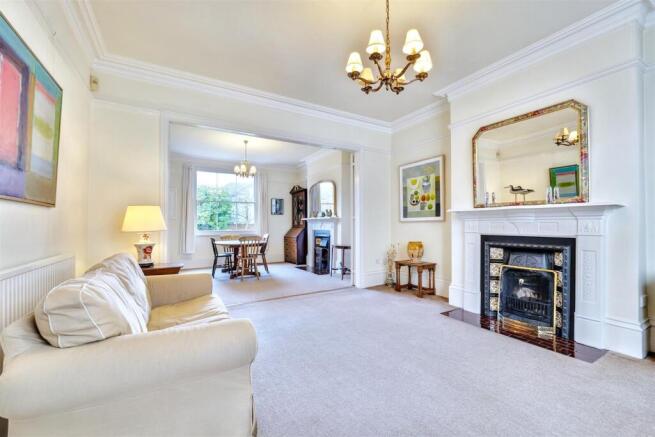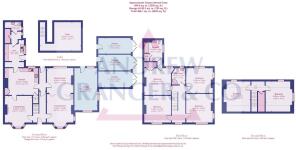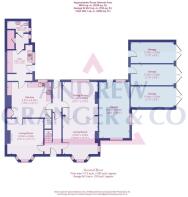Albert Place, Loughborough
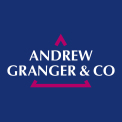
- PROPERTY TYPE
House
- BEDROOMS
6
- BATHROOMS
2
- SIZE
Ask agent
- TENUREDescribes how you own a property. There are different types of tenure - freehold, leasehold, and commonhold.Read more about tenure in our glossary page.
Freehold
Key features
- DELIGHTFUL DOUBLE FRONTED VICTORIAN RESIDENCE IN CONSERVATION AREA
- CLOSE TO THE TOWN CENTRE AND LOUGHBOROUGH ENDOWED SCHOOLS
- LARGE CORNER PLOT WITH WALLED REAR GARDEN, POTENTIAL FOR A BUILDING PLOT (SUBJECT TO NECESSARY CONSENTS)
- IMMENSE CHARACTER AND CHARM THROUGHOUT WITH MANY ORIGINAL FEATURES
- GAS CENTRAL HEATING, 3 RECEPTION ROOMS, LARGE KITCHEN, UTILITY ROOM, CLOAKROOM/W.C.
- 4 BEDROOMS AND 2 BATHROOMS TO THE FIRST FLOOR
- 2 FURTHER BEDROOMS AND STORE ROOM TO THE SECOND FLOOR
- DRIVEWAY, OFF ROAD PARKING AND LARGE ATTACHED GARAGE
- BLOCK OF 3 FURTHER GARAGES TO THE SIDE
- NO UPWARD CHAIN
Description
This characterful property offers very versatile accommodation over 3 floors with very well proportioned rooms, the gas centrally heated living space has a superb entrance hall with original mosaic tiled floor and staircase with ornate balusters and mahogany handrail. There are 2 living rooms to either side of the hall with bay windows, a dining room to the rear, rear hallway with door to the rear garden and large fitted dining kitchen. To the first floor are 4 generous sized double bedrooms, one with en suite bathroom and a main family bathroom. To the second floor a 2 further bedrooms and a large store room, which could have the potential to provide further bathroom/shower room space.
Outside offers a front garden and driveway/off road parking leading to a large attached garage. There is also a block of 3 further garages to the side fronting onto Albert Street, which could be used as part of the property or let out to provide extra income. This area also offers the potential, subject to suitable consents, to redevelop to provide ancillary accommodation to the house. To the rear is a lovely mature walled garden with gated access onto Albert Street. There is also potential, subject to suitable consents, to redevelop part of the garden to provide a separate dwelling.
The property is being sold with no chain.
Viewings & Directions - By arrangement through the Selling Agents, Andrew Granger & Co telephone .
What 3 Words location:- dart.quiz.urgent
Accommodation In Detail -
Ground Floor -
Magnificent Entrance Hall - With half glazed front door with glazed panel above, mosaic tiled floor, staircase with ornate spindles and handrail leading to the first floor, radiator, door to rear hall.
Living Room - 4.52m plus bay x 4.24m (14'10" plus bay x 13'11") - With bay window to front and further window to side, attractive fire surround with cast iron and tiled fire grate and tiled hearth, 2 radiators, picture rails and cornice, folding doors to dining room.
Dining Room - 4.24m x 4.01m (13'11" x 13'2") - With window to rear, attractive fire surround with cast iron and tiled fire grate and tiled hearth, radiator, picture rails and cornice, door to rear hall.
Sitting Room - 4.24m x 4.24m plus bay (13'11" x 13'11" plus bay) - With bay window to front, attractive fire surround with cast iron and tiled fire grate with gas flame effect fire and tiled hearth, radiator, picture rails and cornice, up-lights.
Breakfast Kitchen - 5.31m x 4.24m (17'5" x 13'11") - With window to rear, extensive range of fitted base and wall units with Chestnut cupboard fronts, work surfaces, stainless steel sink top, electric cooker, Miele dishwasher, original cupboard to alcove, door to cellar, radiator, doors to rear hall and utility room.
Rear Hall - With door to garden, quarry tiled floor, coat hooks, radiator.
Utility Room - 3.35m x 3.05m (11' x 10') - With window and door to side giving access to the garden, enamel sink top, work surface, space for appliances, wall mounted central heating boiler, radiator. (The external wall is of single brick construction). Door to cloakroom.
Cloakroom - With window to side, electric panel heater, large store room, door to W.C. with window to side, w.c. and wash basin, tiled floor. (The external walls are of single brick construction).
Cellar - 6.53m x 4.55m (21'5" x 14'11") -
First Floor Landing - With window to front, radiator and staircase to second floor.
Bedroom 1 - 4.24m x 4.22m (13'11" x 13'10") - With window to rear, radiator and walk in wardrobe, picture rails, door to en suite bathroom.
En Suite Bathroom - 3.33m x 2.87m (10'11" x 9'5") - With window to side, suite comprising w.c., wash basin and bath, airing cupboard housing the hot water cylinder, radiator. The external walls are of single brick construction.
Bedroom 2 - 4.27m x 4.24m (14' x 13'11") - With window to front, radiator, picture rails and stripped pine floor.
Bedroom 3 - 4.55m x 4.29m (14'11" x 14'1") - With windows to front and side, radiator, picture rails and stripped pine floor.
Bedroom 4 - 4.27m x 3.96m (14' x 13') - With window to rear overlooking the garden and views of 'The Carillon', further window to side, radiator, picture rails and stripped pine floor.
Bathroom - 2.62m x 2.13m (8'7" x 7') - With window to rear, suite comprising w.c., wash basin and corner bath with mains fed shower above, tiled splashbacks, radiator.
Second Floor Landing - With rooflight and access to eaves storage, large walk in store room.
Bedroom 5 - 4.80m x 4.29m (15'9" x 14'1") - With dormer window to rear and arched window to side, electric storage heater.
Bedroom 6 - 4.80m x 4.32m (15'9" x 14'2") - With dormer window to rear and electric storage heater.
Outside - Front garden with flower/shrub beds and path to front door. Good sized driveway providing off road parking for several cars leading to the main garage.
Garaging - Garage 1 - 12' x 22'
Garage 2 - 17' x 8'2"
Garage 3 - 17' x 8'2" with rear access door to the garden.
Garage 4 - 17' x 8'2" with rear access door to the garden.
Garages 2 - 4 all front onto Albert Street with a small area of hard standing.
Walled Rear Garden - To the rear of the property is a magnificent walled mature garden with 2 gates leading onto Albert Street, extensive patio area, lawns, well stocked flower and shrub beds, rockery and a variety of trees.
Part of the rear garden or the garage area to the side could offer the potential for some redevelopment, either for a separate dwelling or ancillary accommodation to the main house, subject to suitable consents. Neither the agent or the owner have made any enquiries with the local council regarding this and any buyers considering these options are advised to take advice from the council or a planning expert.
Epc Rating: 'E' -
Council Tax Band G -
Money Laundering - To comply with The Money Laundering, Terrorist Financing and Transfer of Funds Regulations 2017 any successful purchaser/purchasers will be asked to provide proof of identity and we will therefore need to take copies of a passport/photo driving licence and a recent utility bill (not more than three months old). We will need this information before Solicitors are instructed.
Brochures
Albert Place, LoughboroughBrochure- COUNCIL TAXA payment made to your local authority in order to pay for local services like schools, libraries, and refuse collection. The amount you pay depends on the value of the property.Read more about council Tax in our glossary page.
- Band: G
- PARKINGDetails of how and where vehicles can be parked, and any associated costs.Read more about parking in our glossary page.
- Garage
- GARDENA property has access to an outdoor space, which could be private or shared.
- Yes
- ACCESSIBILITYHow a property has been adapted to meet the needs of vulnerable or disabled individuals.Read more about accessibility in our glossary page.
- Ask agent
Albert Place, Loughborough
Add an important place to see how long it'd take to get there from our property listings.
__mins driving to your place
Your mortgage
Notes
Staying secure when looking for property
Ensure you're up to date with our latest advice on how to avoid fraud or scams when looking for property online.
Visit our security centre to find out moreDisclaimer - Property reference 33622327. The information displayed about this property comprises a property advertisement. Rightmove.co.uk makes no warranty as to the accuracy or completeness of the advertisement or any linked or associated information, and Rightmove has no control over the content. This property advertisement does not constitute property particulars. The information is provided and maintained by Andrew Granger, Loughborough. Please contact the selling agent or developer directly to obtain any information which may be available under the terms of The Energy Performance of Buildings (Certificates and Inspections) (England and Wales) Regulations 2007 or the Home Report if in relation to a residential property in Scotland.
*This is the average speed from the provider with the fastest broadband package available at this postcode. The average speed displayed is based on the download speeds of at least 50% of customers at peak time (8pm to 10pm). Fibre/cable services at the postcode are subject to availability and may differ between properties within a postcode. Speeds can be affected by a range of technical and environmental factors. The speed at the property may be lower than that listed above. You can check the estimated speed and confirm availability to a property prior to purchasing on the broadband provider's website. Providers may increase charges. The information is provided and maintained by Decision Technologies Limited. **This is indicative only and based on a 2-person household with multiple devices and simultaneous usage. Broadband performance is affected by multiple factors including number of occupants and devices, simultaneous usage, router range etc. For more information speak to your broadband provider.
Map data ©OpenStreetMap contributors.
