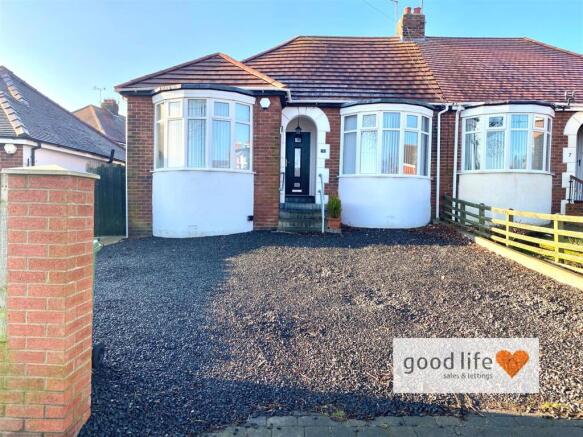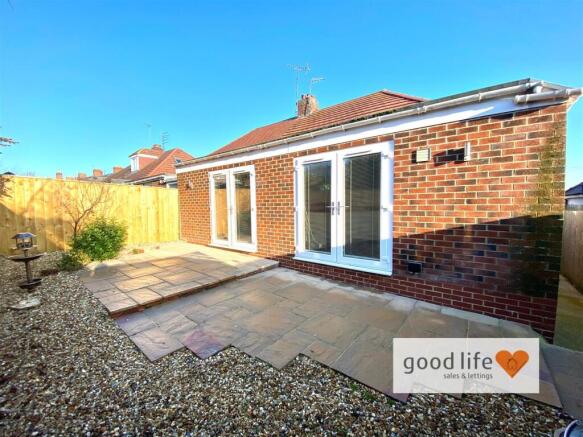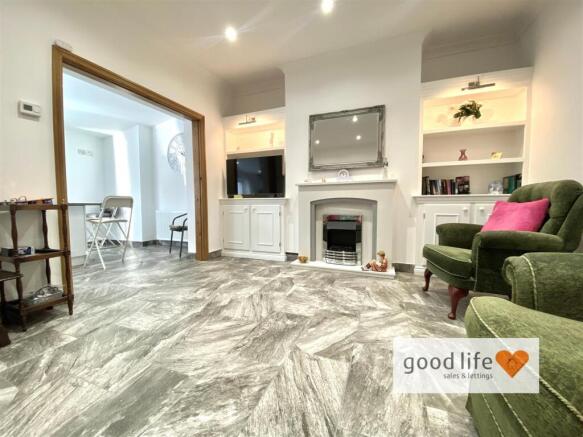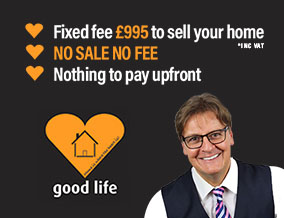
Barnes Park Road, Barnes, Sunderland
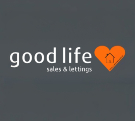
- PROPERTY TYPE
House
- BEDROOMS
3
- BATHROOMS
1
- SIZE
Ask agent
Key features
- RARE DOUBLE FRONTED SEMI-DETACHED BUNGALOW
- 3 DOUBLE BEDROOMS
- SUPERB EXTENSION TO REAR
- EPC RATING E
- FULL AND COMPREHENSIVE RECENT RENOVATION
- SUPERB DINING KITCHEN WITH ISLAND & QUARTZ WORK TOPS
- GREAT LOCATION NEXT TO BARNES PARK
- READY TO MOVE INTO ONE-LEVEL LIVING
Description
Good Life Homes are delighted to bring to the market a very special property which has undergone a complete and thorough renovation in recent years with an impressive added extension to the rear stretching virtually the full width of the property and incorporating a fabulous show house standard kitchen and island and 2 sets of double patio doors leading out to a secluded rear patio/courtyard with sunny aspect. With an almost no expense spared approach, the 3 double bedrooms have fitted wardrobes, and the beautifully appointed bathroom enjoys a double walk-in shower. It is rare for a bungalow of such space and quality to come onto the market which allows potential buyers to benefit from one-level living without compromise.
Viewing arrangements can be made by contacting our local office. If you have a property to sell and would like valuation advice or guidance, please do not hesitate to ask us for assistance. Our fixed price selling fees start from just £995 on a no sale no fee basis which means you won’t pay us anything unless we sell your home! Call us and find out why so many people across Sunderland now choose Good Life to sell their home.
Introduction - RARE DOUBLE FRONTED SEMI-DETACHED BUNGALOW - 3 DOUBLE BEDROOMS - SUPERB EXTENSION TO REAR - FULL AND COMPREHENSIVE RECENT RENOVATION - SUPERB DINING KITCHEN WITH ISLAND & QUARTZ WORK TOPS - GREAT LOCATION NEXT TO BARNES PARK - READY TO MOVE INTO ONE-LEVEL LIVING …
Entrance Hall - Tiled flooring, double radiator, doors leading off to 3 bedrooms, bathroom and lounge.
Bedroom 1 - 4.52m x 3.38m (14'10 x 11'1) - Measurements taken at widest points and into bay but does not include depth of fitted wardrobes.
Carpet flooring, radiator, white uPVC double-glazed bay window. Professionally installed fitted wardrobes to 1 wall providing a terrific degree of storage and hanging space with sliding doors. This is a good size double bedroom. Electric socket and TV aerial socket on the wall should you wish to watch TV whilst in bed!
Bedroom 2 - 3.71m x 3.35m (12'2 x 11'0) - Measurements taken at widest points and into bay but do not include depth of fitted wardrobes.
Carpet flooring, radiator, white uPVC double-glazed bay window, recessed lights to ceiling. Professionally installed fitted wardrobes to 1 wall providing a good degree of storage and hanging space with sliding doors. Recessed lights to ceiling.
Bedroom 3 - 3.78m x 3.48m (12'5 x 11'5) - Carpet flooring, double radiator, side facing white uPVC double-glazed window. Professionally installed fitted wardrobes to 1 wall providing a good degree of storage and hanging space with sliding doors. This is also a double bedroom.
Bathroom - 2.34m x 1.83m (7'8 x 6'0) - Stylish tiled flooring continued from the entrance hall into the bathroom, professionally installed and renovated bathroom with walk-in double shower cubicle with fixed glass shower screen and shower fed from the main hot water system, sink and toilet built in a vanity unit with storage beneath, concealed cistern and push button flush and chrome tap. UPVC cladding to walls and ceiling, recessed lights, chrome towel heater style radiator.
Lounge - 4.52m x 3.78m (14'10 x 12'5) - Continuation of the tiled flooring from entrance hall, double radiator, feature fire surround with matching hearth and back, built-in electric coal-effect fire. Professionally installed fitted shelving and cupboards built either side of the chimney breast. Recessed lights to ceiling, stylish lighting built into the shelving. Double doorway opening through to extension.
Kitchen - 8.13m x 3.05m (26'8 x 10'0) - Measurements taken at widest points.
Part of a superb extension to the rear of the property stretching vertically the full width with 2 sets of double uPVC doors opening out onto the rear patio and garden. Superb quality fitted kitchen with a range of wall and floor units in a white finish with quartz work surfaces including a beautiful matching island with breakfast bar and storage beneath. 2 large double radiators provide heat to this amazing space, recessed lights to the ceiling, integrated double electric oven, integrated dishwasher, integrated washing machine, integrated fridge, integrated freezer, 4 ring ceramic hob with feature extractor chimney situated over. Inset stainless steel sink with bowl and a half, flexible tap and matching quartz upstand providing a stylish feature and focal point to the kitchen. Extractor fan. Concealed within a kitchen cupboard is a modern Combi boiler which provides heating and hot water to the property.
Externally - Boundary wall has been opened up to the front creating a large gravel driveway area suitable for parking comfortably multiple vehicles. Outside electric double socket. Block paved 5 steps leading to GRP double-glazed door.
Complete low maintenance compact rear garden which is sufficiently proportioned to provide comfortable outdoor space on a sunny day and benefits from a sunny aspect to the rear. Perimeter fencing to 3 sides providing a good degree of privacy with gravel chippings around the permitter. Access down the side of the property to the front and cold water tap to the side and double external electric point to the rear also.
General - Please note, that the property has recently undergone a complete and thorough restoration including roof, electrics, central heating, bathroom, kitchen, replastering, floor coverings, extension and is a wonderful and unique and ready to move into home all on one level.
Brochures
Barnes Park Road, Barnes, SunderlandBrochure- COUNCIL TAXA payment made to your local authority in order to pay for local services like schools, libraries, and refuse collection. The amount you pay depends on the value of the property.Read more about council Tax in our glossary page.
- Ask agent
- PARKINGDetails of how and where vehicles can be parked, and any associated costs.Read more about parking in our glossary page.
- Yes
- GARDENA property has access to an outdoor space, which could be private or shared.
- Yes
- ACCESSIBILITYHow a property has been adapted to meet the needs of vulnerable or disabled individuals.Read more about accessibility in our glossary page.
- Ask agent
Barnes Park Road, Barnes, Sunderland
Add an important place to see how long it'd take to get there from our property listings.
__mins driving to your place
Explore area BETA
Sunderland
Get to know this area with AI-generated guides about local green spaces, transport links, restaurants and more.
About Good Life Homes Sales and Lettings, Sunderland
46 Windsor Terrace, Ryhope Road, Grangetown, Sunderland, SR2 9QF

Your mortgage
Notes
Staying secure when looking for property
Ensure you're up to date with our latest advice on how to avoid fraud or scams when looking for property online.
Visit our security centre to find out moreDisclaimer - Property reference 33622128. The information displayed about this property comprises a property advertisement. Rightmove.co.uk makes no warranty as to the accuracy or completeness of the advertisement or any linked or associated information, and Rightmove has no control over the content. This property advertisement does not constitute property particulars. The information is provided and maintained by Good Life Homes Sales and Lettings, Sunderland. Please contact the selling agent or developer directly to obtain any information which may be available under the terms of The Energy Performance of Buildings (Certificates and Inspections) (England and Wales) Regulations 2007 or the Home Report if in relation to a residential property in Scotland.
*This is the average speed from the provider with the fastest broadband package available at this postcode. The average speed displayed is based on the download speeds of at least 50% of customers at peak time (8pm to 10pm). Fibre/cable services at the postcode are subject to availability and may differ between properties within a postcode. Speeds can be affected by a range of technical and environmental factors. The speed at the property may be lower than that listed above. You can check the estimated speed and confirm availability to a property prior to purchasing on the broadband provider's website. Providers may increase charges. The information is provided and maintained by Decision Technologies Limited. **This is indicative only and based on a 2-person household with multiple devices and simultaneous usage. Broadband performance is affected by multiple factors including number of occupants and devices, simultaneous usage, router range etc. For more information speak to your broadband provider.
Map data ©OpenStreetMap contributors.
