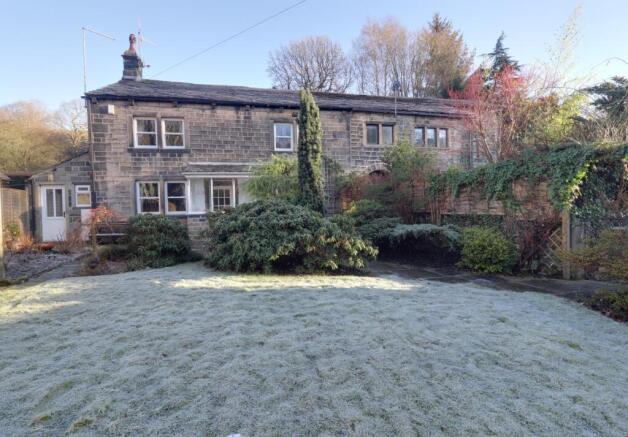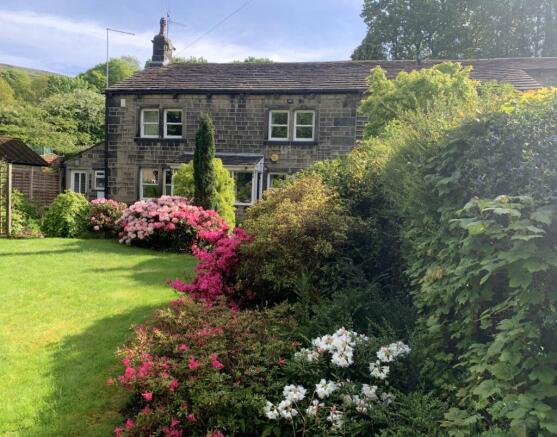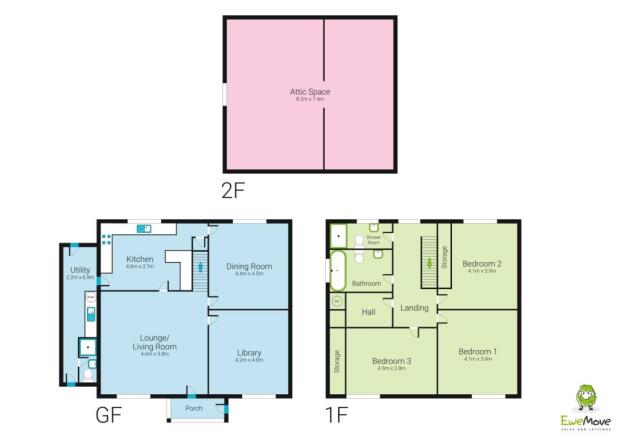Owlers Stoney Royd Lane, Todmorden

- PROPERTY TYPE
Semi-Detached
- BEDROOMS
3
- BATHROOMS
3
- SIZE
Ask agent
- TENUREDescribes how you own a property. There are different types of tenure - freehold, leasehold, and commonhold.Read more about tenure in our glossary page.
Freehold
Key features
- Beautiful period property , with further development potential
- No onward chain
- Very desirable location with spacious front and back gardens
- Double garage and off road parking
- No Grade Listing
- Walking distance to the Town centre and its many amenities , including the local train station Manchester 25 mins Leeds 45 Mins
- Close to the M1 M65 and M66 motorways
- Close to local schools , park , leisure centre , and excellent local transport links
Description
Many people aspire to live in a period property in order to take advantage of the immediate sense of space and grandeur , the high ceilings , period features etc etc
Do not miss your opportunity to view / own this spectacular property.
The Owlers boasts a rich history dating back to the 18th century , nestled serenely within walking/driving distance of the town centre, and is enveloped by picture framing front and rear gardens that offer ample privacy.
The property briefly comprises of Entrance porch , Lounge , 2nd Reception room/library , 3rd reception room / dining room , kitchen breakfast room , Utility room , Down stairs WC and shower room , 3 double bedrooms , Family bathroom , Family shower room , fully boarded attic rooms with a window and power (Development potential Master ensuite etc etc )
Externally The Owlers boasts a Double garage , A Large lawned front garden with well stocked borders and flower beds , containing a variety of trees and shrubs , a paved seating area , The rear garden is equally attractive and private , with an abundance of greenery and foliage , with views over open countryside.
Lets go inside . . . . Entering the property you come in to the porch ideal for storing your coats and shoes , or sitting in and looking out over the front garden , a door from here leads in to the lounge where some of the stand out features are the parquet flooring , stone surround fire place , and the original wooden beams , all adding to the homes character. A door from here leads in to the 2nd reception room originally the library , again with parquet flooring , wooden beams , and large windows overlooking the front garden that just flood the space with natural light , making this a bright and airy room. Next is the 3rd reception room originally the dining room , where some of the stand out features are the stone mullion windows , double stone surround fireplace , parquet flooring , wooden beams , with views over the back garden and open country side.
Next is the kitchen / breakfast room equipped with solid wood French oak base and wall units , granite work tops , integrated oven , freezer , breakfast bar , feature stone wall and mullion windows overlooking the back garden. A door from here leads to the Utility room with plumbing for laundry appliances , and a separate WC and shower room.
Ascending the stairs from the main lounge , the 1st floor unveils a layout designed for comfort and practicality with 3 double bedroom , family shower room , and a separate family bathroom.
Off of the landing a door leads in to a room , from which you can access the loft space this is the full length of the building and has the development potential for extra bedrooms , office space , hobbies room, games room etc etc ( Fully boarded with power and a window )
All in all, this is a terrific, unique family home located in a wonderful area which is ideal for the growing family . It is only a short walk/drive from the excellent facilities and transport links of Todmorden. You also have fantastic outdoor trails and walks on your doorstep. Hailed as one of the Best places to live in the UK by the Times news paper.
People that move to Todmorden, say that they love it here for the friendliness of the people, and that people make time for you , And that's what makes it a really welcoming community .
Rarely do characterful properties of this sheer size and scale come on to the market . . . . Book your viewing now so as not to be disappointed . . . Lines are open 24/7
Council Tax = D
E.P.C = d potential to be a B
Floor plans attached
Porch
3.12m x 1.87m - 10'3" x 6'2"
Living Room
5.8m x 4.66m - 19'0" x 15'3"
Library
4.24m x 3.95m - 13'11" x 12'12"
Dining Room
4.44m x 4.57m - 14'7" x 14'12"
Kitchen / Breakfast Room
4.62m x 3.72m - 15'2" x 12'2"
Utility
6.92m x 2.25m - 22'8" x 7'5"
Shower Room
2.06m x 1.18m - 6'9" x 3'10"
Bedroom 1
4.07m x 2.95m - 13'4" x 9'8"
Family Bathroom
2.53m x 1.91m - 8'4" x 6'3"
Bedroom 2
4.07m x 2.86m - 13'4" x 9'5"
Shower Room
2.5m x 1.46m - 8'2" x 4'9"
Bedroom 3
4.57m x 2.87m - 14'12" x 9'5"
Attic
8.22m x 7.42m - 26'12" x 24'4"
- COUNCIL TAXA payment made to your local authority in order to pay for local services like schools, libraries, and refuse collection. The amount you pay depends on the value of the property.Read more about council Tax in our glossary page.
- Band: TBC
- PARKINGDetails of how and where vehicles can be parked, and any associated costs.Read more about parking in our glossary page.
- Yes
- GARDENA property has access to an outdoor space, which could be private or shared.
- Yes
- ACCESSIBILITYHow a property has been adapted to meet the needs of vulnerable or disabled individuals.Read more about accessibility in our glossary page.
- Ask agent
Owlers Stoney Royd Lane, Todmorden
Add an important place to see how long it'd take to get there from our property listings.
__mins driving to your place
Your mortgage
Notes
Staying secure when looking for property
Ensure you're up to date with our latest advice on how to avoid fraud or scams when looking for property online.
Visit our security centre to find out moreDisclaimer - Property reference 10616581. The information displayed about this property comprises a property advertisement. Rightmove.co.uk makes no warranty as to the accuracy or completeness of the advertisement or any linked or associated information, and Rightmove has no control over the content. This property advertisement does not constitute property particulars. The information is provided and maintained by EweMove, Covering Yorkshire. Please contact the selling agent or developer directly to obtain any information which may be available under the terms of The Energy Performance of Buildings (Certificates and Inspections) (England and Wales) Regulations 2007 or the Home Report if in relation to a residential property in Scotland.
*This is the average speed from the provider with the fastest broadband package available at this postcode. The average speed displayed is based on the download speeds of at least 50% of customers at peak time (8pm to 10pm). Fibre/cable services at the postcode are subject to availability and may differ between properties within a postcode. Speeds can be affected by a range of technical and environmental factors. The speed at the property may be lower than that listed above. You can check the estimated speed and confirm availability to a property prior to purchasing on the broadband provider's website. Providers may increase charges. The information is provided and maintained by Decision Technologies Limited. **This is indicative only and based on a 2-person household with multiple devices and simultaneous usage. Broadband performance is affected by multiple factors including number of occupants and devices, simultaneous usage, router range etc. For more information speak to your broadband provider.
Map data ©OpenStreetMap contributors.



