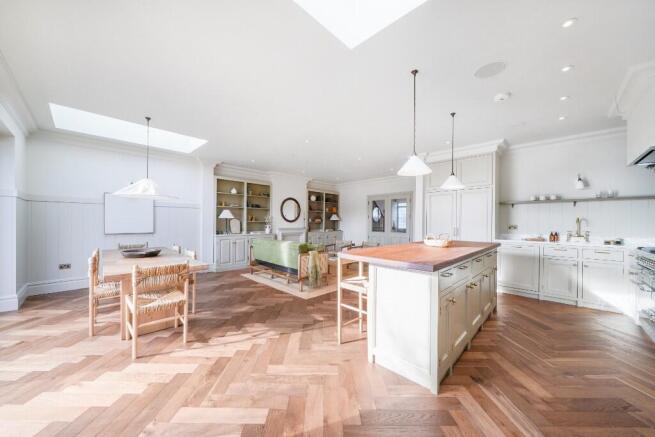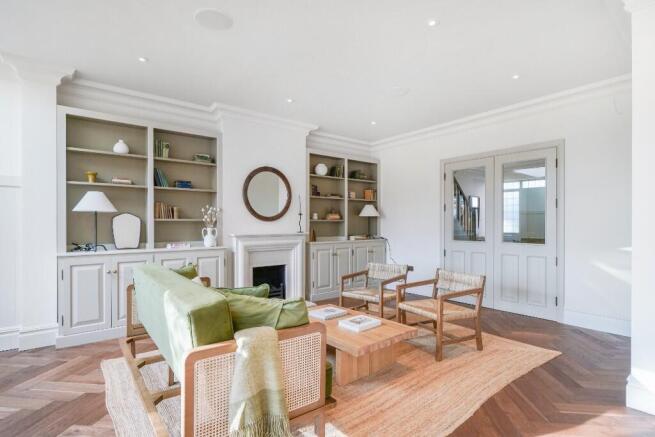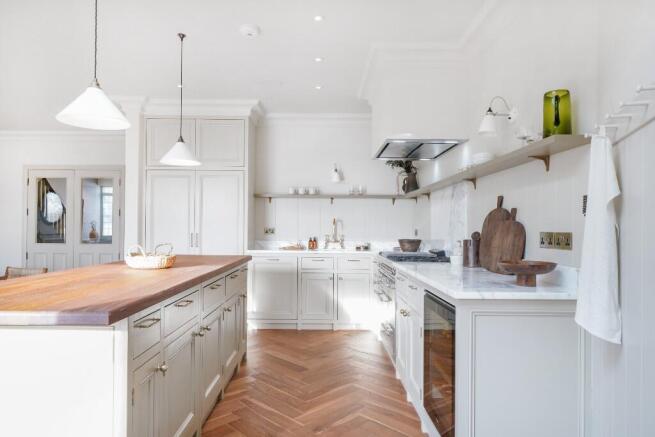Forestdale, London, N14

- PROPERTY TYPE
Semi-Detached
- BEDROOMS
5
- SIZE
2,700 sq ft
251 sq m
- TENUREDescribes how you own a property. There are different types of tenure - freehold, leasehold, and commonhold.Read more about tenure in our glossary page.
Ask agent
Key features
- Guide Price £1,500,000 - £1,750,000.
- Exacting standards.
- Five Bedrooms.
- Multiple Use Studio.
- Chain Free.
- EPC rating is D.
- Recently renovated.
- Semi-detached.
- Off-Street Parking.
- Council tax band G.
Description
This beautifully renovated five-bedroom home is situated
on a tranquil residential street in Arnos Grove, North London. Spanning three storeys, the
property has been meticulously designed to an exceptional standard, offering a harmonious
blend of warm tones, premium materials, and modern functionality. The home is fronted by a
picturesque garden with flourishing olive trees and agapanthus, while a large, south-facing rear
garden provides a serene escape. A self-contained studio, accessible from both the front and
rear, adds versatility as a workspace or additional accommodation. With excellent transport links
to central London and a wealth of green spaces nearby, this property offers a rare combination
of style, practicality, and location.
A Sophisticated Five-Bedroom Family Home in Arnos Grove -
Set back from the street, the property boasts a paved driveway adorned with olive trees,
lavender, verbena, and agapanthus, creating an inviting first impression. The front door opens
into a welcoming hallway featuring tongue-and-groove panelling in a calming sage green by
Little Greene. Walnut veneer parquet flooring begins here and extends throughout much of the
ground floor, establishing a sense of flow and refinement.
At the rear of the ground floor is a spacious open-plan kitchen and reception area, designed for
modern family living and entertaining. The kitchen showcases solid oak cabinetry with luxurious
Carrara marble worktops and brass fixtures. High-end appliances include a Britannia six-ring
range, a deep stainless steel sink, an integrated wine fridge, and a central island for added
functionality. Open shelving and bespoke pegs provide practical storage solutions. The room's
high ceilings and neutral palette enhance the sense of space and light, while bifold doors
seamlessly connect the interior to the garden. There's ample room for a large dining table and a
comfortable seating area beside the fireplace and built-in cabinetry.
To the left of the hallway is a formal living room, painted in the rich and sophisticated 'De Nimes'
by Farrow & Ball. This room is elegantly finished with swan neck coving, a grand bay window,
and a carved fireplace, creating a cosy yet refined space for relaxation. Also on the ground floor is a stylish WC and utility room, featuring Aline Sage wallpaper by The Pure Edit, Burlington
fittings, and Iroko-topped counters.
Ascending the sisal-carpeted staircase to the first floor, you'll find four bedrooms and a family
bathroom. Each bedroom has its own unique character, with the front-facing double room
showcasing built-in wardrobes and striking Colours of Arley wallpaper. Adjacent is a cosy
bedroom painted in a warm, inviting yellow. The family bathroom is a luxurious retreat, with an
oval Carrara marble bathtub, a large rain shower, and marble flooring in a mint-green
checkerboard pattern.
The second floor is dedicated to the expansive primary suite. This double-aspect room features
soaring ceilings accentuated by vertical engineered oak wall panelling, which extends
seamlessly across the floor. A built-in dressing area and en suite bathroom complete this
serene space, offering a freestanding bathtub, a rain shower, and a double vanity.
The Studio -
Situated at the rear of the property, the self-contained studio is a versatile addition. With access
from both the back garden and the front drive, it's an ideal space for a home office, gym, or
guest accommodation. It includes a private WC, a storage room, and large windows framing
views of the garden.
Outdoor Space -
The south-facing rear garden is a peaceful sanctuary, perfect for entertaining or relaxation.
Bifold doors from the kitchen open onto a raised patio, bordered by charming red-brick walls.
This space is ideal for alfresco dining or growing potted herbs. Steps lead down to a second
patio and a lush lawn, where a striking water feature serves as a focal point. A garden shed
provides additional storage for tools and outdoor equipment.
The Location
Arnos Grove offers a wealth of nearby amenities and green spaces. Arnos Park, Broomfield
Park, and Brunswick Park are all within walking distance, while Alexandra Palace is just a 15-
minute cycle away. Slightly further afield, Muswell Hill boasts an excellent array of restaurants,
cafés, and leisure options, including the Everyman Cinema and Planet Organic. Local favourites
include The Maid of Muswell pub and Korto, known for its superb tapas and wine selection.
Families will appreciate the excellent schools in the area, including Walker School and Bounds
Green School at the primary level, and Alexandra Park School, Woodhouse College, and Friern
Barnet School at the secondary level.
Transport links are exceptional. Arnos Grove station (Piccadilly Line) is just a 15-minute walk
away, offering direct routes into central London. New Southgate rail station is also within
walking distance, providing fast connections to Highbury & Islington, Old Street, Moorgate, and
King Cross in under 20 minutes.
This home offers an unparalleled opportunity to enjoy elegant living in a highly sought-after
North London neighbourhood.
Book Your Exclusive Viewing Slot!
- COUNCIL TAXA payment made to your local authority in order to pay for local services like schools, libraries, and refuse collection. The amount you pay depends on the value of the property.Read more about council Tax in our glossary page.
- Ask agent
- PARKINGDetails of how and where vehicles can be parked, and any associated costs.Read more about parking in our glossary page.
- Yes
- GARDENA property has access to an outdoor space, which could be private or shared.
- Yes
- ACCESSIBILITYHow a property has been adapted to meet the needs of vulnerable or disabled individuals.Read more about accessibility in our glossary page.
- Ask agent
Energy performance certificate - ask agent
Forestdale, London, N14
Add an important place to see how long it'd take to get there from our property listings.
__mins driving to your place


Your mortgage
Notes
Staying secure when looking for property
Ensure you're up to date with our latest advice on how to avoid fraud or scams when looking for property online.
Visit our security centre to find out moreDisclaimer - Property reference Fosterdale. The information displayed about this property comprises a property advertisement. Rightmove.co.uk makes no warranty as to the accuracy or completeness of the advertisement or any linked or associated information, and Rightmove has no control over the content. This property advertisement does not constitute property particulars. The information is provided and maintained by McQueens London, London. Please contact the selling agent or developer directly to obtain any information which may be available under the terms of The Energy Performance of Buildings (Certificates and Inspections) (England and Wales) Regulations 2007 or the Home Report if in relation to a residential property in Scotland.
*This is the average speed from the provider with the fastest broadband package available at this postcode. The average speed displayed is based on the download speeds of at least 50% of customers at peak time (8pm to 10pm). Fibre/cable services at the postcode are subject to availability and may differ between properties within a postcode. Speeds can be affected by a range of technical and environmental factors. The speed at the property may be lower than that listed above. You can check the estimated speed and confirm availability to a property prior to purchasing on the broadband provider's website. Providers may increase charges. The information is provided and maintained by Decision Technologies Limited. **This is indicative only and based on a 2-person household with multiple devices and simultaneous usage. Broadband performance is affected by multiple factors including number of occupants and devices, simultaneous usage, router range etc. For more information speak to your broadband provider.
Map data ©OpenStreetMap contributors.




