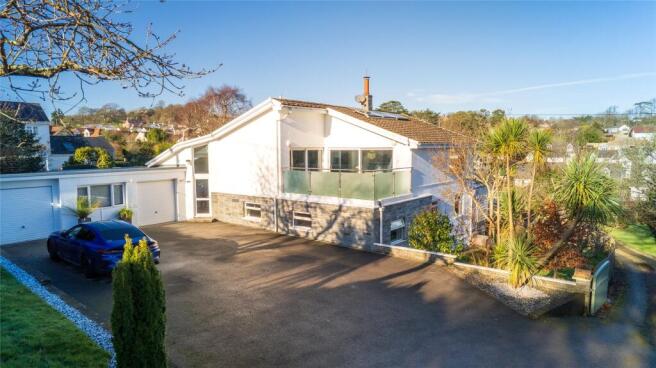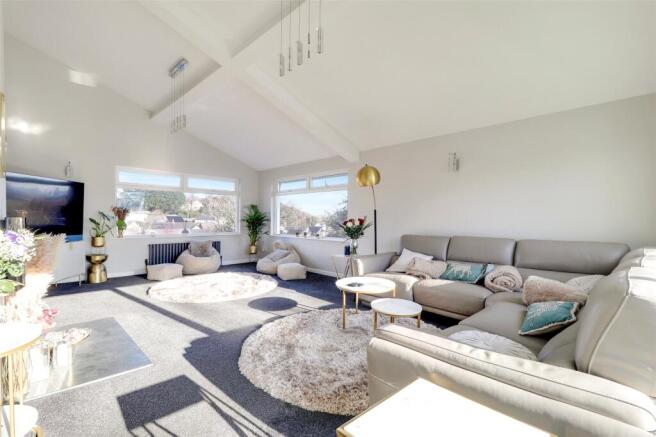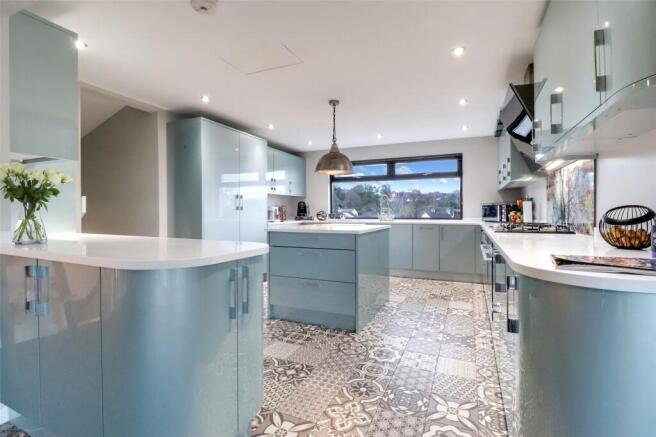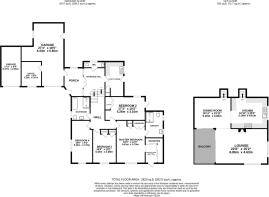
Limers Lane, Northam, Bideford, Devon, EX39

- PROPERTY TYPE
Detached
- BEDROOMS
4
- BATHROOMS
2
- SIZE
Ask agent
- TENUREDescribes how you own a property. There are different types of tenure - freehold, leasehold, and commonhold.Read more about tenure in our glossary page.
Freehold
Key features
- SOUGHT-AFTER LOCATION
- FAR-REACHING RIVER AND COUNTRYSIDE VIEWS
- IMMACULATELY PRESENTED
- DOUBLE GARAGE AND PARKING FOR MULTIPLE VEHICLES
- OPEN PLAN LIVING AREA
- VAULTED CEILINGS
- UNDERFLOOR HEATING IN THE BATHROOM AND EN-SUITE
- LOW MAINTENANCE GARDENS
Description
As you approach via the shared lane, you are welcomed by a spacious driveway providing ample parking for multiple vehicles. The property also includes a double garage with additional features such as storage space, a workshop area, and a built-in insulated office complete with power. There is also extra parking space and convenient access to the rear garden.
The property is accessed through an entrance lobby featuring a vaulted ceiling and an internal door leading to the garage. Double doors open into a welcoming hallway with oak flooring and a convenient downstairs cloakroom fitted with modern sanitary ware.
An oak staircase with an elegant glass balustrade leads to an impressive open-plan living area. The triple-aspect living room is flooded with natural light, offering stunning views over the rear garden and the river. This bright and airy space is enhanced by a contemporary flame-effect fire set on a slate hearth, creating a cosy focal point, with a flue in place should a wood burner be desired. Decorated to an exceptional standard, this room truly provides the perfect space to sit back, unwind, and enjoy the surroundings.
The dining area also features sliding doors, further extending this sociable space. With ample room for a dining table and chairs, it creates a welcoming hub for family gatherings and entertaining.
From the dining room, you transition into the kitchen, a modern and sleek space designed for both style and functionality. It features striking teal cupboards with glittery handles, complemented by durable Corian work surfaces. At the heart of the kitchen is a central island, offering a spacious and practical area for culinary creations.
The kitchen boasts ample cupboard storage, double electric ovens, a five-ring gas burner with an extractor overhead, and an integrated large fridge/freezer. For added luxury, it also features a built-in coffee machine, making it a chef's dream and the perfect centerpiece of the home.
A separate staircase leads to the utility area, which offers additional cupboard space and room for washing appliances. This area also features a cupboard housing the boiler and a door that provides convenient access to the rear garden and sun terrace.
The lower floor of the property accommodates four double bedrooms, one of which is currently used as an office, along with the family bathroom. The impressive master bedroom features built-in wardrobes and offers the luxury of a spacious en-suite shower room with underfloor heating. Additionally, it boasts a large dressing room with access to the side of the property, as well as stunning views across the river and beyond.
The three additional bedrooms consist of two guest rooms and one currently used as an office. Both guest bedrooms feature fitted wardrobes, with Bedroom 3 offering scenic views of the river, while Bedroom 2 boasts patio doors that open onto a small paved area with steps leading to the rear decking, enhancing its outdoor appeal.
The property boasts thoughtfully, designed, low-maintenance gardens. On one side, there is a grassy area surrounded by mature trees, while the remainder of the garden is thoughtfully tiered. A standout feature is the large balcony at the rear, complete with a glass balustrade. This spacious decking area provides ample room for outdoor furniture, making it perfect for entertaining during the warmer months. It’s an idyllic spot to relax, enjoy a glass of wine, and watch the sunset over the river.
Steps lead down to the lower garden, which includes a greenhouse, a low-maintenance paved area, and raised flower beds ideal for cultivating vegetables or flowers.
To the side of the property, adjacent to the garage, is a charming summer house currently used as a gym by the owners, offering versatile additional space.
From Bideford Quay, proceed towards the A39 Heywood Road roundabout and proceed straight across taking the first turning on the right hand side into Limers Lane. The property can be found half way down on the left hand side.
Porch
2.51m x 3.76m
Entrance Hall
3.58m x 2.84m
Lounge
6.93m x 4.62m
Dining Area
3.96m x 5.13m
Kitchen Dining
4.1m x 4.75m
Utility Room
4.67m x 2.46m
Master Bedroom
3.78m x 5.61m
En-suite
3.48m x 2.36m
Dressing Room
Bedroom 2
4.83m x 3.1m
Bedroom 3
4.85m x 3.07m
Bedroom 4
2.8m x 5.64m
Office
2.64m x 3.28m
Bathroom
2.5m x 2.95m
Garage
4.04m x 8.33m
WC
2.7m x 0.84m
Tenure
Freehold
Viewings
Strictly by appointment only
Services
Mains Electric, Gas, & Water with Septic Tank Drainage
EPC
D
Council Tax
G
Estimated Rental Income
£2000 - £2100
Brochures
Particulars- COUNCIL TAXA payment made to your local authority in order to pay for local services like schools, libraries, and refuse collection. The amount you pay depends on the value of the property.Read more about council Tax in our glossary page.
- Band: G
- PARKINGDetails of how and where vehicles can be parked, and any associated costs.Read more about parking in our glossary page.
- Yes
- GARDENA property has access to an outdoor space, which could be private or shared.
- Yes
- ACCESSIBILITYHow a property has been adapted to meet the needs of vulnerable or disabled individuals.Read more about accessibility in our glossary page.
- Ask agent
Limers Lane, Northam, Bideford, Devon, EX39
Add an important place to see how long it'd take to get there from our property listings.
__mins driving to your place
Your mortgage
Notes
Staying secure when looking for property
Ensure you're up to date with our latest advice on how to avoid fraud or scams when looking for property online.
Visit our security centre to find out moreDisclaimer - Property reference BID240526. The information displayed about this property comprises a property advertisement. Rightmove.co.uk makes no warranty as to the accuracy or completeness of the advertisement or any linked or associated information, and Rightmove has no control over the content. This property advertisement does not constitute property particulars. The information is provided and maintained by Fine & Country, Bideford. Please contact the selling agent or developer directly to obtain any information which may be available under the terms of The Energy Performance of Buildings (Certificates and Inspections) (England and Wales) Regulations 2007 or the Home Report if in relation to a residential property in Scotland.
*This is the average speed from the provider with the fastest broadband package available at this postcode. The average speed displayed is based on the download speeds of at least 50% of customers at peak time (8pm to 10pm). Fibre/cable services at the postcode are subject to availability and may differ between properties within a postcode. Speeds can be affected by a range of technical and environmental factors. The speed at the property may be lower than that listed above. You can check the estimated speed and confirm availability to a property prior to purchasing on the broadband provider's website. Providers may increase charges. The information is provided and maintained by Decision Technologies Limited. **This is indicative only and based on a 2-person household with multiple devices and simultaneous usage. Broadband performance is affected by multiple factors including number of occupants and devices, simultaneous usage, router range etc. For more information speak to your broadband provider.
Map data ©OpenStreetMap contributors.





