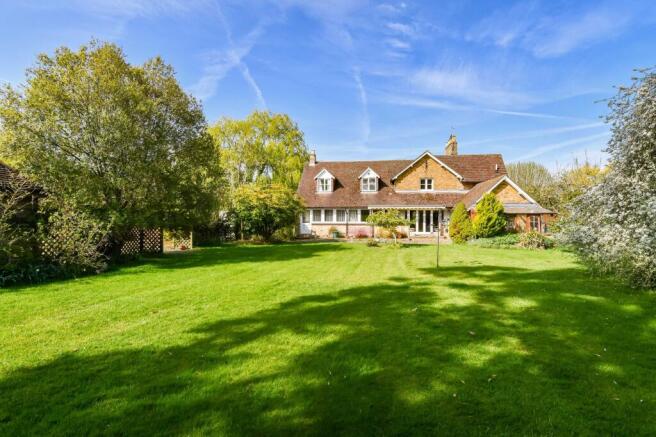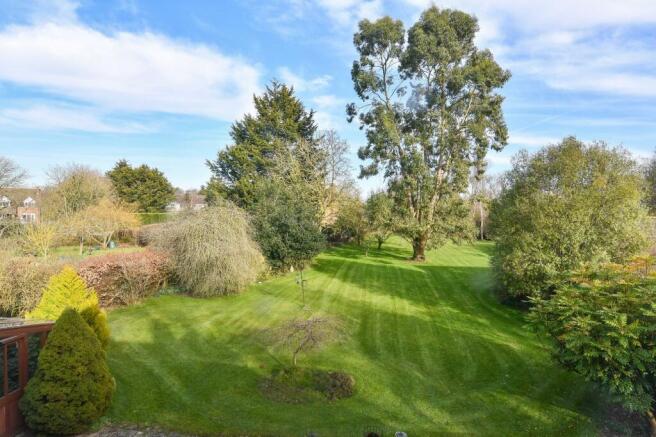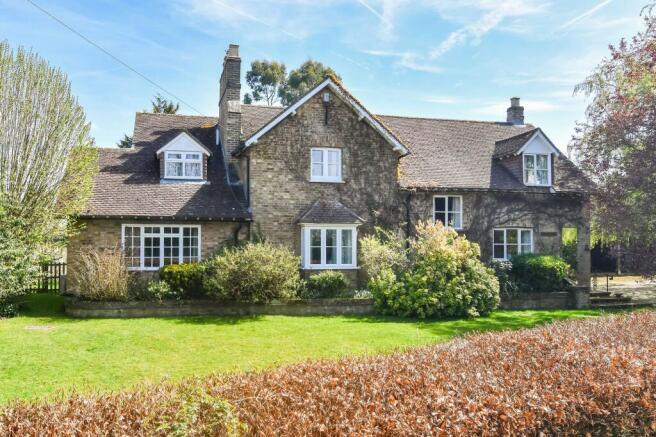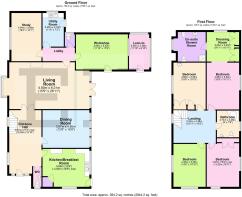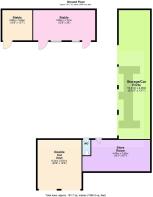
Sacombe Green, Sacombe, SG12

- PROPERTY TYPE
Detached
- BEDROOMS
4
- BATHROOMS
2
- SIZE
2,844 sq ft
264 sq m
- TENUREDescribes how you own a property. There are different types of tenure - freehold, leasehold, and commonhold.Read more about tenure in our glossary page.
Freehold
Description
Winches Farm offers a unique opportunity to acquire a home that provides versatile and well-proportioned family orientated accommodation that enjoys beautiful gardens and paddock extending to approximately 1.8 acres, all of which is complemented by a substantial purpose-built outbuilding and yard that could be utilised for those with equestrian interests, alternatively, those who need an external facility for hobbies/leisure activities or just practical independent space to work from home. The property has been in the same family ownership since 1967 during which time it has been extended and altered to how it presents today. The accommodation is best described as being very traditional and therefore can be embraced as such or indeed looked upon as offering an excellent foundation, scope and potential for further alteration and individual styling. We would consider Winches Farm an ideal home for a growing family or a multi-generational move. The accommodation comprises generous reception hall, kitchen/breakfast room, two ground floor wc’s, dining room, living room, study, utility, workshop and to the first floor four double bedrooms with a dressing room and en suite to the main bedroom together with a family bathroom. Sacombe is a small rural hamlet set in some of Hertfordshire’s most picturesque countryside and yet is within easy reach of the A10 and the towns of Ware and Hertford. The neighbouring village of Dane End provides a well-run general store, a public house and primary school. An excellent selection of private and state schools are close to hand including Heath Mount, Duncombe, Haileybury and St Edmunds College. Nearby Watton at Stone offers a station that serves London's Moorgate/Finsbury Park, a health centre, shops and a school. Ware and Hertford both provide more extensive facilities including stations and are within a short drive (10/15 minutes). Ware 5 miles (45 minutes to London Liverpool Street), Stevenage 10 miles (25 minutes to London Kings Cross), Bishop's Stortford 11 miles. All distances and times are approximate. Footpaths and bridleways are nearby together with many fine golf courses, equestrian and sports facilities.
EPC Rating: E
Generous Reception Hall
6.51m x 3.3m
Dual aspect with double glazed windows to front and side aspect, stairs to first floor galleried landing, timber flooring, two radiators, doors to:
Downstairs Cloakroom
Double glazed window to front aspect with obscure glass. Fitted with a suite comprising low flush wc, wash hand basin, tiled splash back areas, tiled flooring, radiator.
Kitchen/Breakfast Room
3.89m x 4.8m
Dual aspect with double glazed window and door to the rear garden and window to front aspect. Fitted with a range of wall and base storage units with work surfaces over incorporating a sink and drainer unit, space for Range Master duel-fuel oven, appliance space, tiled splash back areas, tiled flooring, radiator, pantry.
Dining Room
3.87m x 4.8m
With double glazed window to rear garden, radiator, timber flooring.
Living Room
4.8m x 8.21m
With double glazed bay window to front garden and double glazed doors and windows to the rear garden, fireplace with open fire, timber flooring, three radiators, door to:
Inner Lobby
Housing oil fired boiler and doors to: AGENTS NOTE. The Inner lobby provides access to an area of the house that lends itself to be converted into an independent annex.
Study
4.94m x 3.08m
With double glazed window to front garden, radiator.
Utility
With double glazed window and door to outside. Fitted with a range of base units with work surfaces over incorporating a sink and drainer unit, appliance space, tiled splash back areas, tiled flooring, radiator.
WC
With double glazed window with obscure glass. Fitted with a low flush wc, tiled splash backs, tiled flooring.
Workshop
3.6m x 5.32m
Having been the original kitchen to Winches Farm the workshop is well equipped with a good range of wall and base storage units and work surfaces. Door to outside. Subject to the buyer’s interest in carpentry and wood turning, some of the existing equipment could be made available by separate negotiation.
Lean to Greenhouse
3.6m x 2.08m
Timber framed, double glazed. Accessed externally.
Galleried Landing
3.32m x 4.34m
With double glazed window to the front garden, doors to:
Bedroom One
4.8m x 3.32m
With double glazed window to the rear garden, radiator, open to:
Dressing Room
3.03m x 3.32m
With double glazed window, radiator, fitted wardrobe cupboards,airing cupboard with lagged copper cylinder, door to:
En Suite Shower Room
With double glazed bay window with obscure glass. Fitted with a suite comprising shower cubicle, vanity with inset wash hand basin, low flush wc, bidet, fully tiled, heated towel rail.
Bedroom Two
4.97m x 3.32m
Dual aspect double glazed windows, radiator, fitted wardrobe cupboards.
Bedroom Three
4.8m x 3.3m
With double glazed window, radiator, fitted wardrobe cupboards, wash hand basin.
Bedroom Four
4.4m x 3.3m
Dual aspect double glazed windows, radiator.
Bathroom
With double glazed window with obscure glass. Fitted with a suite comprising corner bath, vanity with inset wash hand basin, low flush wc, fully tiled, radiator.
Stable Yard / Outbuildings
As illustrated on our plans the outbuildings naturally create an inner sheltered yard. The outbuildings are presently being used for storage, however, are designed for a variety of uses including those who have equestrian interests.
Garden
Gardens are mainly lawned leading to a paddock and a natural conservation area. The garden is thoughtfully designed and provides a great environment for the younger generation and their imagination for adventure as well as for those who appreciate a more leisurely activity of an afternoon stroll with a small circular walk created through a small meadow and coppice of trees. Five bar gate gives access to the rear of the stable yard and to the rear paddock and garden.
Parking - Garage
Carriage way driveway providing parking for numerous vehicles.
Parking - Car port
Double carport.
Brochures
Brochure 1- COUNCIL TAXA payment made to your local authority in order to pay for local services like schools, libraries, and refuse collection. The amount you pay depends on the value of the property.Read more about council Tax in our glossary page.
- Band: G
- PARKINGDetails of how and where vehicles can be parked, and any associated costs.Read more about parking in our glossary page.
- Garage,Covered
- GARDENA property has access to an outdoor space, which could be private or shared.
- Private garden
- ACCESSIBILITYHow a property has been adapted to meet the needs of vulnerable or disabled individuals.Read more about accessibility in our glossary page.
- Ask agent
Sacombe Green, Sacombe, SG12
Add an important place to see how long it'd take to get there from our property listings.
__mins driving to your place
Your mortgage
Notes
Staying secure when looking for property
Ensure you're up to date with our latest advice on how to avoid fraud or scams when looking for property online.
Visit our security centre to find out moreDisclaimer - Property reference 78bd580c-6984-4905-8652-24f6e77666d8. The information displayed about this property comprises a property advertisement. Rightmove.co.uk makes no warranty as to the accuracy or completeness of the advertisement or any linked or associated information, and Rightmove has no control over the content. This property advertisement does not constitute property particulars. The information is provided and maintained by Elliot Heath, Ware. Please contact the selling agent or developer directly to obtain any information which may be available under the terms of The Energy Performance of Buildings (Certificates and Inspections) (England and Wales) Regulations 2007 or the Home Report if in relation to a residential property in Scotland.
*This is the average speed from the provider with the fastest broadband package available at this postcode. The average speed displayed is based on the download speeds of at least 50% of customers at peak time (8pm to 10pm). Fibre/cable services at the postcode are subject to availability and may differ between properties within a postcode. Speeds can be affected by a range of technical and environmental factors. The speed at the property may be lower than that listed above. You can check the estimated speed and confirm availability to a property prior to purchasing on the broadband provider's website. Providers may increase charges. The information is provided and maintained by Decision Technologies Limited. **This is indicative only and based on a 2-person household with multiple devices and simultaneous usage. Broadband performance is affected by multiple factors including number of occupants and devices, simultaneous usage, router range etc. For more information speak to your broadband provider.
Map data ©OpenStreetMap contributors.
