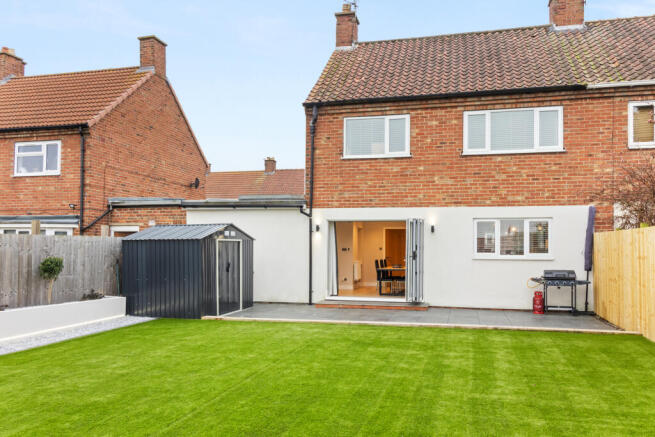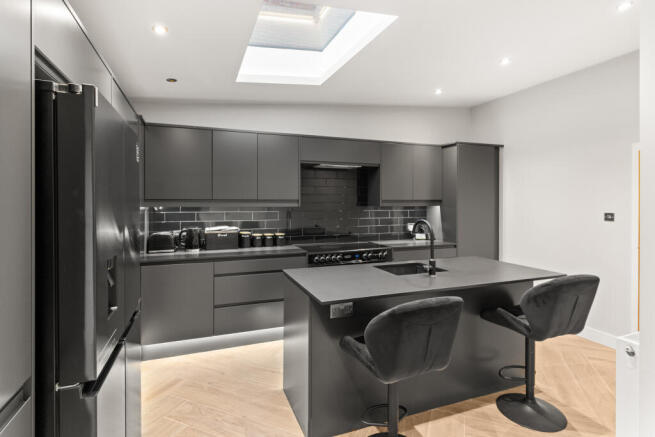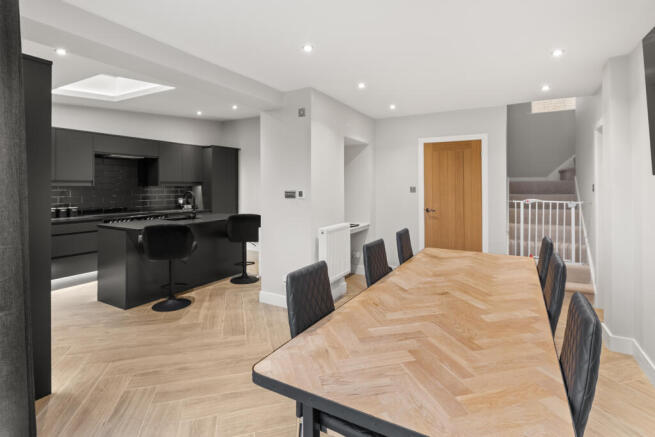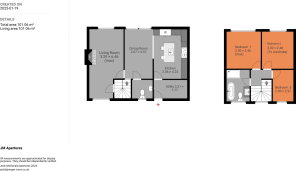Maple Avenue, Malton, North Yorkshire

- PROPERTY TYPE
House
- BEDROOMS
3
- BATHROOMS
1
- SIZE
904 sq ft
84 sq m
- TENUREDescribes how you own a property. There are different types of tenure - freehold, leasehold, and commonhold.Read more about tenure in our glossary page.
Freehold
Key features
- Three-bedroom family home
- High-specification finish throughout
- Stunning landscaped rear garden
- Open-plan kitchen diner
- Off street parking
- Close to schools and amenities
Description
The current owners have skilfully transformed the property into a high-specification, luxurious three-bedroom family home.
The property has been extended, restructured and modernised to an exceptional standard throughout.
Upon approach to Maple Avenue, you will find the property benefits from a newly monocuche rendered front aspect and a multi-car driveway. Giving the home a new beautiful front aesthetic.
Upon entering the home, you are immediately greeted with a well-lit, spacious open plan kitchen/diner, fitted with beautiful herringbone tiled floors and underfloor heating. This high quality bespoke kitchen seamlessly fits into the modern design of the home.
The dining area provides space for a large table perfect for the full family to spend meal times together while the bi-folding doors seamlessly bring the outdoors inside.
Continue through the property into the dual-aspect, cosy family lounge, which is equipped with a log burner stove.
The property also benefits from a utility room, which provides plumbing and space for a washing machine completing the ground floor layout of the home.
Head to the first floor to find the property's three bedrooms and family bathroom.
The master bedroom is spacious and benefits from views over the rear garden.
The second bedroom is equally a great size and has an open faced built in wardrobe.
Finally, the third bedroom is currently used as the family nursery, with stunning panelled walls and beige tones this room makes a perfect bedroom, nursery or office space.
The family bathroom is truly exceptional, with no expense spared on the suite’s design. The bathroom has large walls and floor tiles that meet from the floor to the ceiling. A luxury free-standing bath and separate walk-in shower provide easy access to people of all ages.
To the rear is an outstanding fully landscaped garden with two porcelain paved patio seating areas. One patio is covered by a terrace creating an excellent area to BBQ or spend time out of the sun. The garden is mainly artificial lawn providing low maintenance all year round. The garden has stunning render wall flower beds that are fitted with ambient LED lighting that creates a tranquil environment as the sun starts to set.
Finally, the front of the property provides off-street parking for multiple vehicles.
The property is within a short walking distance to Old Malton, Malton town centre, two primary schools and Peasy Hill Play Park.
Don’t miss this rare opportunity to own this special property in one of Malton’s most popular residential areas.
Call Bespoke Property Agency today to arrange a viewing.
Entrance Porch / Utility Room
Tiled flooring, plumbing for washing machine, door to front aspect, window to front aspect, spotlights
Kitchen
2.56m x 4.22m
Measured to cupboards
Open plan kitchen diner, tiled wood effect herringbone floor, electric underfloor heating throughout, dark dekton worktops, bespoke fitted kitchen in matt black, under-counter LEDs, skylight, radiator, space for an American style fridge freezer, tiled splash backs, integrated electric oven, extractor hood, dishwasher spotlighting throughout
Kitchen Island - Dekton worktop, sink cut into the worktop, dark matt kitchen island with fitted base units for additional storage, breakfast bar seating recess.
Dining Room
Open plan dining room with kitchen, herringbone wood effect tiled floors, electric underfloor heating, wall mount for TV, bi-folding doors to the rear garden, space for a large kitchen table, radiator
Cloakroom
Wall panelling, wash hand basin with fitted vanity cupboard, window to front aspect, w/c, spotlights, radiator, herringbone tiled wood effect floor.
Lounge
6.46m x 3.29m
Maximum
Log burner stove, carpet flooring, dual aspect room with windows to the front and rear, brick inglenook style feature fireplace surround, tv point, radiator, understairs storage cupboard, oak doors.
Landing
Carpet flooring, loft hatch access, window to front aspect
Bedroom One
Maximum
Window to rear aspect, double in size, tv wall mount, spotlights, radiator
Bedroom Two
3.02m x 2.84m
Maximum
Spotlighting, double in size, window to rear aspect, open recessed wardrobe, radiator
Bedroom Three
2m x 2.97m
Wall panelling, carpet flooring, window to front aspect, currently used as a nursery, radiator, and spotlighting.
Family Bathroom
2.21m x 3.03m
Free-standing bath, concealed bath fillers, tiled floor-to-ceiling, black detailed fixtures and fittings, separate walk-in shower, concealed shower thermostatic controls, floating wash hand basin with vanity cupboard, W/C, spotlighting, window to front aspect.
Rear Garden
Porcelain paved patio seating area, large artificial lawn, raised railway sleepers, Monocouche render walls with external LED lighting, flower bed planters, BBQ canopy seating area, metal storage shed. external LED down lights.
Front of Property and Parking
Full Monocouche rendered front aspect, external down lights, and gravel multi-car driveway at the front of the property.
Brochures
Brochure - Maple Avenue, Malton- COUNCIL TAXA payment made to your local authority in order to pay for local services like schools, libraries, and refuse collection. The amount you pay depends on the value of the property.Read more about council Tax in our glossary page.
- Band: B
- PARKINGDetails of how and where vehicles can be parked, and any associated costs.Read more about parking in our glossary page.
- Yes
- GARDENA property has access to an outdoor space, which could be private or shared.
- Yes
- ACCESSIBILITYHow a property has been adapted to meet the needs of vulnerable or disabled individuals.Read more about accessibility in our glossary page.
- Ask agent
Maple Avenue, Malton, North Yorkshire
Add an important place to see how long it'd take to get there from our property listings.
__mins driving to your place
Your mortgage
Notes
Staying secure when looking for property
Ensure you're up to date with our latest advice on how to avoid fraud or scams when looking for property online.
Visit our security centre to find out moreDisclaimer - Property reference BPR-23606685. The information displayed about this property comprises a property advertisement. Rightmove.co.uk makes no warranty as to the accuracy or completeness of the advertisement or any linked or associated information, and Rightmove has no control over the content. This property advertisement does not constitute property particulars. The information is provided and maintained by Bespoke Property Agency, Covering Ryedale & York. Please contact the selling agent or developer directly to obtain any information which may be available under the terms of The Energy Performance of Buildings (Certificates and Inspections) (England and Wales) Regulations 2007 or the Home Report if in relation to a residential property in Scotland.
*This is the average speed from the provider with the fastest broadband package available at this postcode. The average speed displayed is based on the download speeds of at least 50% of customers at peak time (8pm to 10pm). Fibre/cable services at the postcode are subject to availability and may differ between properties within a postcode. Speeds can be affected by a range of technical and environmental factors. The speed at the property may be lower than that listed above. You can check the estimated speed and confirm availability to a property prior to purchasing on the broadband provider's website. Providers may increase charges. The information is provided and maintained by Decision Technologies Limited. **This is indicative only and based on a 2-person household with multiple devices and simultaneous usage. Broadband performance is affected by multiple factors including number of occupants and devices, simultaneous usage, router range etc. For more information speak to your broadband provider.
Map data ©OpenStreetMap contributors.





