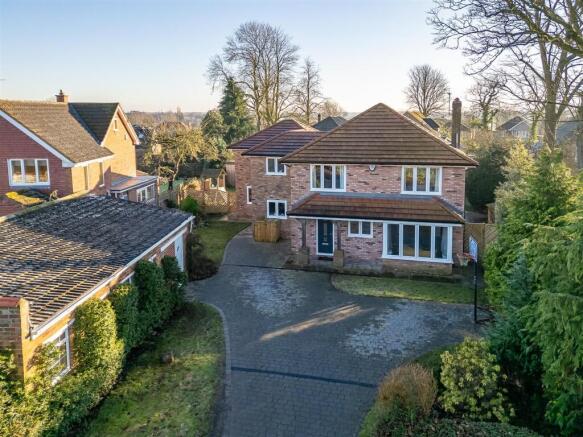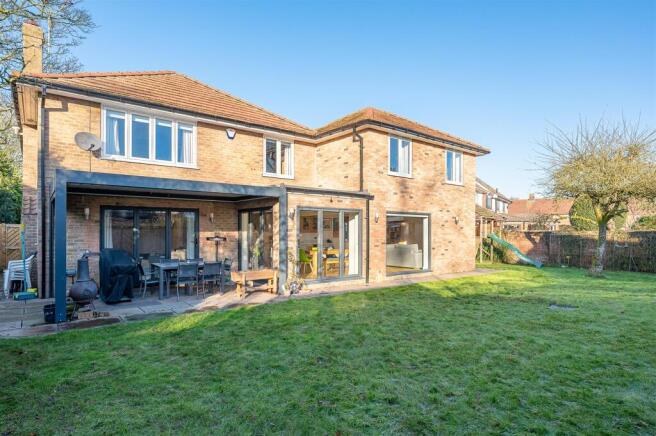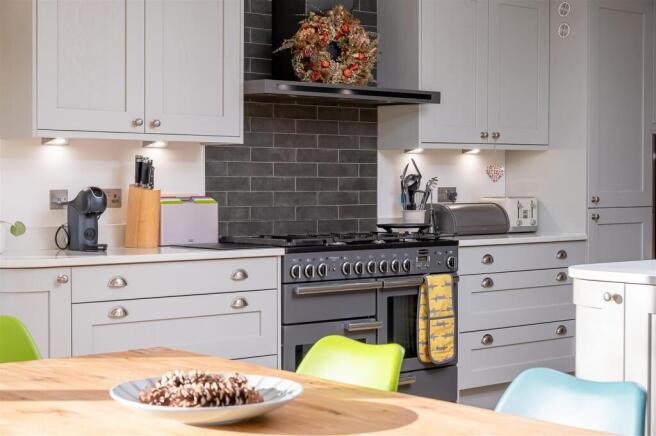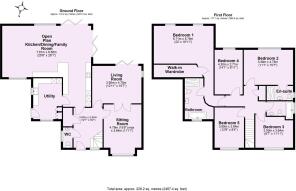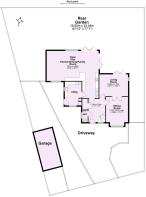
Pear Tree Lane, Dunnington, York YO19 5QF
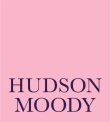
- PROPERTY TYPE
Detached
- BEDROOMS
5
- BATHROOMS
3
- SIZE
Ask agent
- TENUREDescribes how you own a property. There are different types of tenure - freehold, leasehold, and commonhold.Read more about tenure in our glossary page.
Freehold
Key features
- 5 Bedroom Extended Family Sized Property
- Stunning Open Plan Kitchen Diner Family Room + Bi-Fold Doors to the Garden
- Living Room + Double Doors to adjoining Sitting Room/Snug
- Luxury Main Bedroom En-Suite + Large Walk-in Wardrobe
- Additional Bedroom En-Suite. House Bathroom
- Tandem Length Garage (9.9m long x 3.7m wide) + Double Electric Charging Points
- Southerly Facing Lawned + Contemporary Pergola
- External Office Pod
- Excellent Local Amenities & Sports Clubs. Hagg Wood Walks
- Fulford School Catchment. EPC: C
Description
General Remarks - A lovely presented home which has benefitted from a large double storey extension completed in 2020; enjoying approximately 2500ft2 of family sized accommodation.
The property opens at the front from a brick pillared storm porch into an impressive welcoming sized entrance hallway with oak engineered flooring which sets the tone for this lovely sized family home. The layout flows seamlessly with each principal reception room accessed from the hall. To the front of the property is a good-sized utility/boot room with side access which incorporates a full height freezer. There is also a versatile sitting room/snug with double doors through to the living room which features a gas fireplace with stone surround and bi-fold doors to the rear garden. The main 'hub' of the property is a stunning 'open plan' 'L' shaped kitchen diner offering excellent sociable space, including family area. Noticeably light and bright, the room benefits from under-floor heating, plus Oak engineered flooring and bi-fold doors to the garden. Integral items include: Range oven with gas hob and extractor over, dishwasher, full height fridge, oven with plate warming drawer and quartz worktops. Ground floor cloaks. Coats/storage cupboard.
First floor: Spacious landing. Airing cupboard housing water cylinder. Five double bedrooms; including main bedroom bathroom suite which includes a double width shower cubicle, plus free-standing bath and a large walk-in wardrobe. There is also an additional en-suite shower room plus modern house bathroom.
To the front of the property is a generous sized block paved driveway, providing parking for several vehicles plus additional space lying in front of a tandem length garage (approx. 9.9m long x 3.7m wide) with double electric charging point and electric door. Immediately to the rear of the property is an Indian stone paved patio including remote controlled pergola with lighting; which overlooks a rectangular shaped lawned garden; flanked by timber fenced boundaries. Indian stone gated pathways link front and rear. To one corner of the garden is a contemporary Solarframe fitted office pod with electricity and Wi-Fi. Timber storage shed.
In summary: a contemporary spacious family home positioned within a prime road in a very desirable village. Viewing strongly recommended. No onward chain.
Viewing - All viewing is strictly by prior appointment with the sole selling agents, Hudson Moody. Please contact our personal agent Alex McClean. Telephone .
Location - Dunnington is situated around 4 miles to the east of York City. The village is very popular and has a great community spirit with many local activities and amenities including: the Sports Club (cricket, football, squash, tennis and bowls teams), Scouts hut, pub, local church and a well-equipped play park with picnic area. There are a good range of local shops: bistro cafe, bakers, Costcutter (including Post office), an award winning Florist & newsagents. There are also two hairdressers, a doctors surgery and chemist plus sought after village Primary School. Fulford school catchment. The property is conveniently located a short walk to scenic Hagg Wood walks, ideal for dog walkers and open country running routes, plus cycle paths (National Cycle Network Route 66). Regular bus services operate from the village to the City of York and surrounding areas. Regular bus services operate from the village to the City of York and surrounding areas.
Amenities - *gas central heating (boiler positioned in the utility room)
*under floor heating to the kitchen diner family room (wet system)
*uPVC double glazed windows
*mains drainage
*access hatch to loft space with loft ladder (positioned on the first floor landing)
*pergola has 3 remote controlled functions - a blind that comes down on the west elevation, the slats rotate through 90 degrees to open up and the is an LED dimmer light within the inside perimeter.
Local Authority - City of York Council, West Offices, Station Rise, York, YO1 6GA. Telephone .
Offer Procedure - Before contacting a Building Society, Bank or Solicitor you should make your offer to the office dealing with the sale, as any delay may result in the sale being agreed to another purchaser, thus incurring unnecessary costs. Under the Estate Agency Act 1991, you will be required to provide us with financial information in order to verify your position, before we can recommend your offer to the vendor. We will also require proof of identification in order to adhere to Money Laundering Regulations.
Brochures
Pear Tree Lane, Dunnington, York YO19 5QFBrochure- COUNCIL TAXA payment made to your local authority in order to pay for local services like schools, libraries, and refuse collection. The amount you pay depends on the value of the property.Read more about council Tax in our glossary page.
- Band: F
- PARKINGDetails of how and where vehicles can be parked, and any associated costs.Read more about parking in our glossary page.
- Yes
- GARDENA property has access to an outdoor space, which could be private or shared.
- Yes
- ACCESSIBILITYHow a property has been adapted to meet the needs of vulnerable or disabled individuals.Read more about accessibility in our glossary page.
- Ask agent
Pear Tree Lane, Dunnington, York YO19 5QF
Add an important place to see how long it'd take to get there from our property listings.
__mins driving to your place
Your mortgage
Notes
Staying secure when looking for property
Ensure you're up to date with our latest advice on how to avoid fraud or scams when looking for property online.
Visit our security centre to find out moreDisclaimer - Property reference 33620035. The information displayed about this property comprises a property advertisement. Rightmove.co.uk makes no warranty as to the accuracy or completeness of the advertisement or any linked or associated information, and Rightmove has no control over the content. This property advertisement does not constitute property particulars. The information is provided and maintained by Hudson Moody, Dunnington. Please contact the selling agent or developer directly to obtain any information which may be available under the terms of The Energy Performance of Buildings (Certificates and Inspections) (England and Wales) Regulations 2007 or the Home Report if in relation to a residential property in Scotland.
*This is the average speed from the provider with the fastest broadband package available at this postcode. The average speed displayed is based on the download speeds of at least 50% of customers at peak time (8pm to 10pm). Fibre/cable services at the postcode are subject to availability and may differ between properties within a postcode. Speeds can be affected by a range of technical and environmental factors. The speed at the property may be lower than that listed above. You can check the estimated speed and confirm availability to a property prior to purchasing on the broadband provider's website. Providers may increase charges. The information is provided and maintained by Decision Technologies Limited. **This is indicative only and based on a 2-person household with multiple devices and simultaneous usage. Broadband performance is affected by multiple factors including number of occupants and devices, simultaneous usage, router range etc. For more information speak to your broadband provider.
Map data ©OpenStreetMap contributors.
