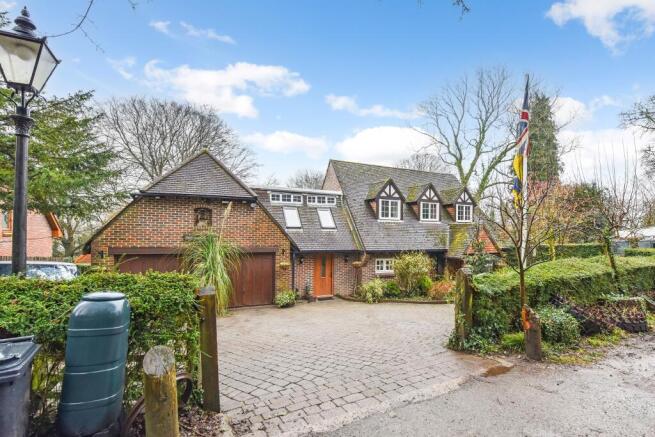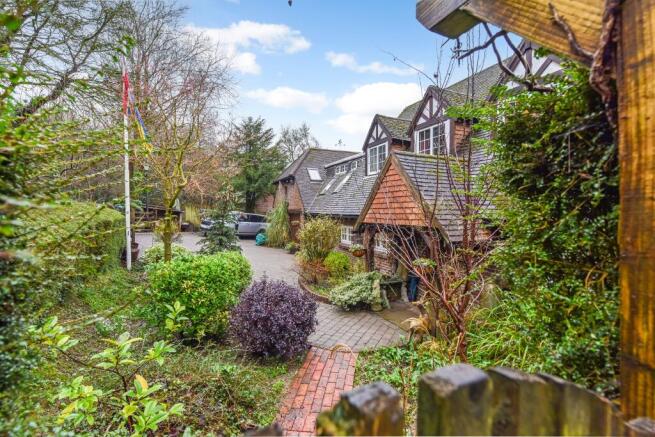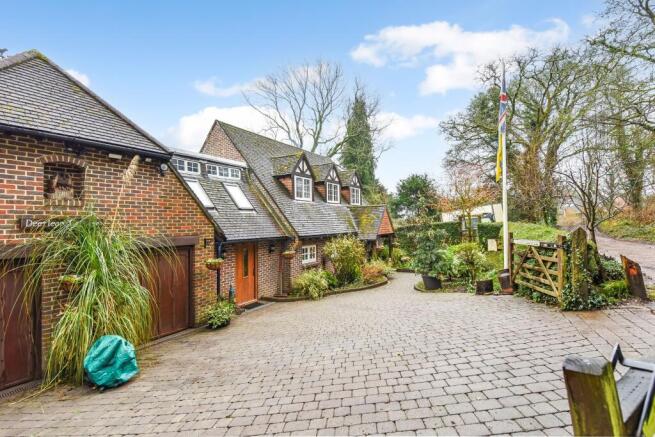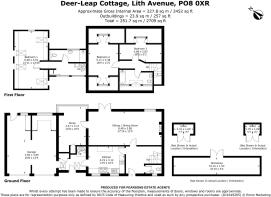
Lith Avenue, Waterlooville

- PROPERTY TYPE
Detached
- BEDROOMS
4
- BATHROOMS
2
- SIZE
Ask agent
- TENUREDescribes how you own a property. There are different types of tenure - freehold, leasehold, and commonhold.Read more about tenure in our glossary page.
Freehold
Key features
- PERIOD STYLE DETACHED HOUSE
- PERMISSIONS GRANTED FOR SIZEABLE WORKSHOP TO REAR
- DOUBLE INTEGRAL GARAGE
- THREE / FOUR BEDROOMS
- ANNEXE POTENTIAL
- LIBRARY / STUDY
- GENEROUS PLOT WITH SIDE VEHICULAR ACCESS
- FURTHER POTENTIAL TO EXTEND TO THE SIDE
- VIEWS FROM THE REAR GARDEN OF WINDMILL HILL
- Council Tax East Hants Band - E Payable Amount £2718.45 p.a 2025/2026
Description
COVERED PORCH Tile hung roof and quarry stone floor giving open cover and leading to
ENTRANCE Solid wood and latch front door with viewing glass inset opens to
HALLWAY Feature solid wood return stairs to first floor with window to side and a cupboard over housing the consumer unit and fusebox, open under stairs recess, exposed wooden floorboards, flat painted ceiling with exposed beams, power points, stained wood and latch doors to
CLOAKROOM Double glazed window to front elevation, WC and wash basin, radiator, exposed floorboards, flat painted and beamed ceiling downlighting.
LOUNGE RECEPTION Double glazed aspects to rear including windows and french doors to the terrace and garden, feature central 'Inglenook' style fireplace with wood sleeper mantle over and solid fuel burner inset, radiator, TV telephone and power points, exposed floorboards, flat painted and beamed ceiling,
STUDY/LIBRARY Feature open box bay triple glazed window overlooking garden and grounds, 'old school' style radiator, TV telephone and power points, open vaulted flat painted and beamed ceiling, secret door to vault, downlighting.
KITCHEN Twin aspect double-glazed windows to front elevation with private woodland outlook, Country style fitted kitchen offers wall and base units with roll top work surfaces and tiled surrounds, 1 1/4 sink and drainer with Victorian style mixer taps over, 4 ring gas hob with extractor over, working period style 'Alpha' gas fed stove and oven for heating and cooking, Integrated fridge, freezer and dishwasher, tiled flooring, flat painted and beamed ceiling, TV telephone and USB power points, door to middle reception hall.
ON THE UPPER FLOOR
LANDING Exposed floorboards, access to loft space, beamed walls and beamed flat painted ceiling, wood and latch doors to
BEDROOM 3 Double glazed window to rear elevation, exposed floorboards, beamed walls and beamed flat painted ceiling, radiator, power points, door to cupboard space also housing the hot water cylinder.
BATHROOM Twin aspect double-glazed windows to front elevation, three-piece suite includes a wash basin, WC and bath with shower over and tiled surrounds, exposed floorboards, radiator, beamed ceiling.
BEDROOM 2 Dual aspect double-glazed windows to front and rear elevations offering private woodland outlook, 2 x radiators, TV and USB power points, 4 x built in cupboards, beamed walls and ceiling.
FROM THE KITCHEN
MIDDLE RECEPTION HALL Second double-glazed front door, feature open vaulted ceiling with period spiral staircase leading to upper floor, door to cloak cupboard, tiled floor, twin double-glazed Velux windows to front, door to
DOUBLE INTEGRAL GARAGE Double up and over twin doors, power and lighting with ceiling hatch for through floor access,
UTILITY ROOM / WORKSHOP Twin aspect double-glazed windows and door to rear elevation, work surface with sink and drainer and mixer taps over with space and plumbing for washing machine and tumble dryer, further space for fridge, power and lighting, wall mounted boiler.
ON THE UPPER FLOOR
LANDING Double glazed windows to front elevation with woodland aspect, kitchenette/workspace with tiled surrounds and cupboard space, USB power points, flat painted ceiling with downlighting, old school-style radiator, doors to
EN-SUITE Double glazed window to rear elevation, a three-piece suite includes dual flush WC, wash basin with mixer taps and an enclosed double shower cubicle with plumbed shower and tiled surrounds, flat painted ceiling with downlighting, old school style radiator, tiled floor and wall surrounds.
BEDROOM 1 With the potential to split into two rooms: triple-aspect double-glazed windows to front, side and rear elevations, 2 x radiators, TV telephone and power points, doors to eaves storage, flat painted beamed ceiling.
ON THE OUTSIDE Encompassing an ample frontage, including a side plot with a proposal and plans to increase and build a detached quadruple-sized garage measuring 10m x 6m. There is a generous block paved driveway and a traditional front garden, with wide side access and, as is in use currently, space for vehicular access. The rear grounds are elevated and offer distant views of fields and farmland and the local landmark, Windmill Hill and wrap around all sides of the house and is accompanied by full electrics and lighting to the garden with 6 victorian style lamps. Across the rear there is a large sandstone terrace with ample space which extends to the lawn and features a pond with a waterfall. Outbuildings include a shed and a large workshop along with a large undercroft / cellar. Planning permssion for a
Council Tax East Hants Band - E Payable Amount £2718.45 p.a 2025/2026
- COUNCIL TAXA payment made to your local authority in order to pay for local services like schools, libraries, and refuse collection. The amount you pay depends on the value of the property.Read more about council Tax in our glossary page.
- Band: E
- PARKINGDetails of how and where vehicles can be parked, and any associated costs.Read more about parking in our glossary page.
- Yes
- GARDENA property has access to an outdoor space, which could be private or shared.
- Yes
- ACCESSIBILITYHow a property has been adapted to meet the needs of vulnerable or disabled individuals.Read more about accessibility in our glossary page.
- Ask agent
Lith Avenue, Waterlooville
Add an important place to see how long it'd take to get there from our property listings.
__mins driving to your place
Your mortgage
Notes
Staying secure when looking for property
Ensure you're up to date with our latest advice on how to avoid fraud or scams when looking for property online.
Visit our security centre to find out moreDisclaimer - Property reference PCFCC_639496. The information displayed about this property comprises a property advertisement. Rightmove.co.uk makes no warranty as to the accuracy or completeness of the advertisement or any linked or associated information, and Rightmove has no control over the content. This property advertisement does not constitute property particulars. The information is provided and maintained by Pearsons, Clanfield. Please contact the selling agent or developer directly to obtain any information which may be available under the terms of The Energy Performance of Buildings (Certificates and Inspections) (England and Wales) Regulations 2007 or the Home Report if in relation to a residential property in Scotland.
*This is the average speed from the provider with the fastest broadband package available at this postcode. The average speed displayed is based on the download speeds of at least 50% of customers at peak time (8pm to 10pm). Fibre/cable services at the postcode are subject to availability and may differ between properties within a postcode. Speeds can be affected by a range of technical and environmental factors. The speed at the property may be lower than that listed above. You can check the estimated speed and confirm availability to a property prior to purchasing on the broadband provider's website. Providers may increase charges. The information is provided and maintained by Decision Technologies Limited. **This is indicative only and based on a 2-person household with multiple devices and simultaneous usage. Broadband performance is affected by multiple factors including number of occupants and devices, simultaneous usage, router range etc. For more information speak to your broadband provider.
Map data ©OpenStreetMap contributors.








