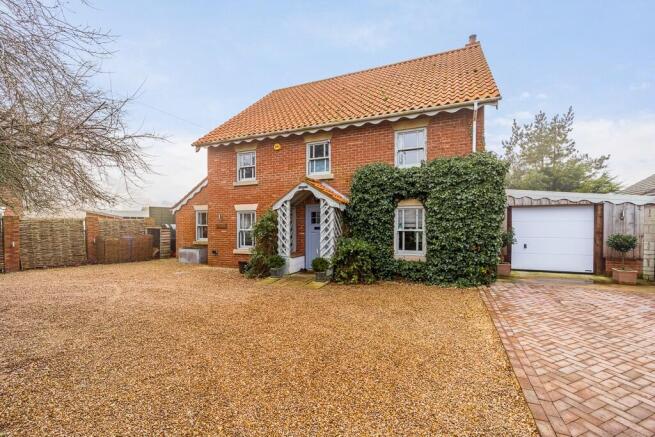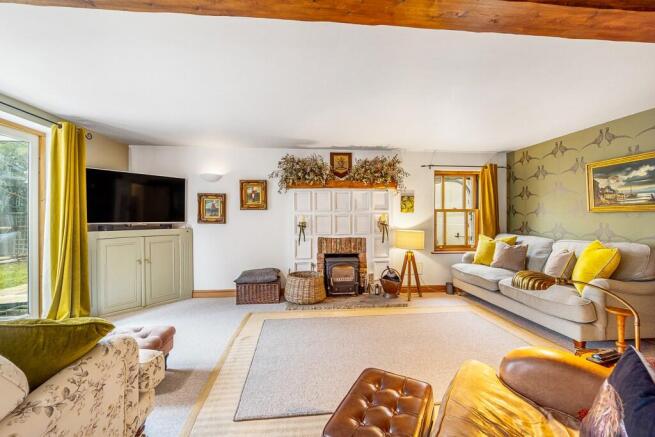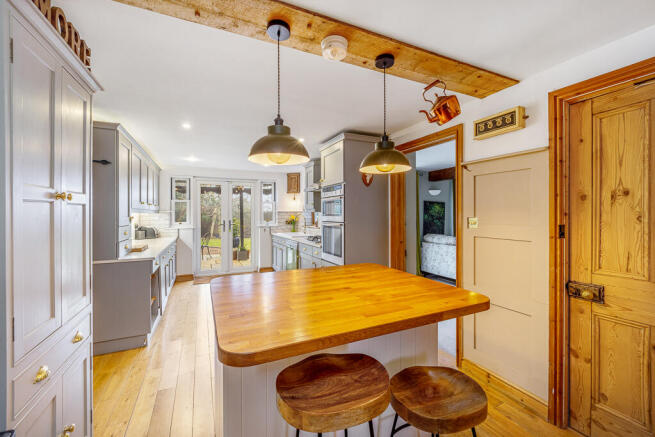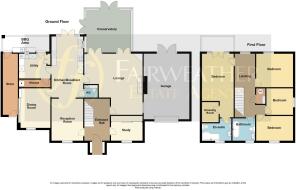Church End, Wrangle, Boston PE22 9EW

- PROPERTY TYPE
Detached
- BEDROOMS
4
- BATHROOMS
3
- SIZE
Ask agent
- TENUREDescribes how you own a property. There are different types of tenure - freehold, leasehold, and commonhold.Read more about tenure in our glossary page.
Freehold
Key features
- Four Double Bedroom Property
- Breakfast Kitchen With Integrated Appliances
- Versatile Layout - Many Period Features
- Four Reception Rooms And Separate Utility Room
- Family Bathroom, En-Suite and Downstairs Cloakroom
- Attractive Landcaped Garden Beautifully Private And Totally Enclosed
- Single Attached Garage And Off-Road Parking
- Heart Of Wrangle Village
- EPC - D / Council Tax Band - D
Description
With fabulous kerb appeal, this four bedroom property will undoubtedly appeal to buyers looking for a characterful country cottage. From the moment you pull up onto the drive, let alone step inside the property itself, you could be forgiven for assuming that this delightful home is a period property when it is in fact, only 25 years old.
The current sellers love this property so much; a fact that is obvious when you have the opportunity to view The Cherries for yourself, and see all of the incredibly tasteful improvements they have made throughout their time here. Painted throughout in the muted olives, greys and blue shades of Farrow & Ball, with Georgian style panelling, limestone and locally sourced engineered oak flooring, the property instantly feels cosy and comfortable. Reclaimed doors, sliding sash windows and vintage features make the property totally unique.
With a versatile layout, The Cherries has four reception rooms, a utility room and large conservatory to the ground floor and four double bedrooms, with an en-suite and vintage style bathroom to the first floor.
Life at The Cherries has been fully embraced by the couple both inside and out, with the attractive landcaped garden having the perfect spot for a hot tub and including an outdoor kitchen area as well as a timber framed gazebo trailing in festoon lighting for when the sun goes down.
Entrance - A part glazed door leads into the Entrance Hallway - Having feature panelling to the walls, limestone floor, a Victorian style cast radiator and staircase rising to the first floor accommodation with stair runner and runner-rods.
Reception Room 3.01 m x 2.30 m (9'10 x 7'6) - Having a sliding sash double glazed window to the front aspect, engineered oak flooring (from a local sawmill) and period style panelling to the walls. There is a radiator and an attractive wall display unit with shelving and wall mounted vintage light fittings.
Dining Room - Has a double glazed sliding sash window to the front aspect, a continuation of the oak flooring and part panelling to one wall. This attractive room is full of character and also includes an 'old glass' mirrored wall and a wall mural depicting a country scene. A particularly attractive feature is a glass art deco style bar area with illuminated shelving. The room also has LED spotlights to the ceiling and a radiator.
Open access from the Reception Room leads through to the Breakfast Kitchen 5.97 m x 2.97 m (19'7 x 9'8) - Having uPVC French doors that open out onto the garden and a continuation of the reclaimed oak flooring. The Kitchen comprises a range of work surfaces with drawer and cupboard units at both base and eye level and 'Metro style' wall tiles where appropriate. A freestanding island unit has pendant light fittings over and can be negotiable within the asking price of the property. A ceramic sink unit has a mixer tap over and integrated appliances to include a dishwasher, gas hob and electric double oven with extractor fan over.
Cloakroom - Has part panelling to the walls, a built-in WC and wash basin set within an oak surround with vintage style pendant light fittings.
Utility Room - Has a door through to a cupboard housing the boiler and a sealed unit double glazed window and door opening out onto the rear garden. Wooden worksurfaces have space and plumbing beneath for washing machine and tumble dryer. There is a space for an American style fridge-freezer and a double built-in storage cupboard.
Lounge 6.02 m x 5.44 m (19'9 x 17'10) - Has two sets of uPVC French doors through to the conservatory and a recently replaced carpet. The lounge includes a bespoke fitted wall unit with display shelving and ornate radiator cover, a built-in corner entertainment unit and an attractive fireplace housing a cast-iron wood burner with panelling, a York Stone hearth and rustic beam above. A particularly attractive feature in this room is the reclaimed solid oak antique panelling which was reclaimed from a period property in the Lincolnshire Wolds.
Conservatory 4.11 m x 4.50 m (13'5 x 14'9) - Has French doors to the side and rear aspects, windows to both sides and rear and engineered oak flooring.
First floor landing - Has a new carpet and a sliding sash window to the rear aspect, radiator, loft access and built in airing cupboard housing the hot water cylinder.
Bedroom One 6.32 m x 3.00 m (20'8 x 9'10) - Has uPVC French doors opening onto a balcony (requires replacement railings). This bedroom has been recently decorated and includes a brand-new carpet fitted at the end of December 2024. There is feature panelling to one wall with recessed lighting and wall light points. The bedroom includes a radiator with ornate radiator cover. A latch door opens into a walk-in wardrobe with hanging rails and an additional door opens through to the:
En-suite bathroom which includes a three-piece bathroom suite of corner panel bath with shower and screen over, low-level WC and vanity wash basin with cupboard beneath. The En-Suite has an electric towel rail, tiled flooring and sash window to the front aspect.
Bedroom Two 3.44 m x 3.23 m (11'3 x 10'7) - Has a sliding sash double glazed window to the rear aspect and a radiator.
Bedroom Three 2.54 m x 2.40 m (8'4 x 7'10) - Has a sliding sash window to the side aspect and a radiator
Bedroom Four 3.55 m x 2.44 m (11'7 x 8'0) - Has a sliding sash window to the front aspect and a radiator.
Bathroom - Sliding sash double glazed window to the front aspect, part tongue and groove panelling to the walls and attractive Victorian style patterned floor tiles. The bathroom comprises a three-piece suite of freestanding bath with ball and claw feet and Victorian style mixer taps over, low level WC and pedestal wash handbasin with hot and cold taps over. There is both wall light points and spotlights and a vintage style radiator/towel rail.
Outside - To the front of the property an in and out gravel driveway provides off-road parking and leads up to a Single Attached Garage -With door to the front and double doors to the rear. The private frontage is secluded by trees and laurel hedging, with willow hurdles to the side boundary and an attractive trellis storm porch. The attractive rear garden is not overlooked at all and is beautifully private and totally enclosed by fencing. It has been landscaped to include areas of lawn and patio with several attractive flowering plants and shrubs that provide year round shape and structure.
A wooden outdoor kitchen area has been built by the current owners and will be included within the sale. A rustic timber gazebo over the patio looks fabulous when trailing in festoon lighting as the sun goes down outside, cooking on the BBQ and entertaining friends on warmer evenings.
NOTE: All measurements are approximate and should be used as a guide only. None of the services connected, fixtures or fittings have been verified or tested by the Agent and as such cannot be relied upon without further investigation by the buyer.
All properties are offered subject to contract. Fairweather Estate Agents Limited, for themselves and for Sellers of this property whose Agent they are, give notice that:- 1) These particulars, whilst believed to be accurate, are set out as a general outline only for guidance and do not constitute any part of any offer or contract; 2) All descriptions, dimensions, reference to condition and necessary permissions for use and occupation, and other details are given without responsibility and any intending Buyers should not rely on them as statements or representations of fact but must satisfy themselves by inspection or otherwise as to their accuracy; 3) No person in this employment of Fairweather Estate Agents Limited has any authority to make or give any representation or warranty whatsoever in relation to this property.
Brochures
Brochure- COUNCIL TAXA payment made to your local authority in order to pay for local services like schools, libraries, and refuse collection. The amount you pay depends on the value of the property.Read more about council Tax in our glossary page.
- Ask agent
- PARKINGDetails of how and where vehicles can be parked, and any associated costs.Read more about parking in our glossary page.
- Garage,Driveway,Off street,Private
- GARDENA property has access to an outdoor space, which could be private or shared.
- Private garden,Patio,Enclosed garden,Rear garden,Back garden
- ACCESSIBILITYHow a property has been adapted to meet the needs of vulnerable or disabled individuals.Read more about accessibility in our glossary page.
- Ask agent
Church End, Wrangle, Boston PE22 9EW
Add an important place to see how long it'd take to get there from our property listings.
__mins driving to your place
Your mortgage
Notes
Staying secure when looking for property
Ensure you're up to date with our latest advice on how to avoid fraud or scams when looking for property online.
Visit our security centre to find out moreDisclaimer - Property reference 025CHERR. The information displayed about this property comprises a property advertisement. Rightmove.co.uk makes no warranty as to the accuracy or completeness of the advertisement or any linked or associated information, and Rightmove has no control over the content. This property advertisement does not constitute property particulars. The information is provided and maintained by Fairweather Estate Agency, Boston. Please contact the selling agent or developer directly to obtain any information which may be available under the terms of The Energy Performance of Buildings (Certificates and Inspections) (England and Wales) Regulations 2007 or the Home Report if in relation to a residential property in Scotland.
*This is the average speed from the provider with the fastest broadband package available at this postcode. The average speed displayed is based on the download speeds of at least 50% of customers at peak time (8pm to 10pm). Fibre/cable services at the postcode are subject to availability and may differ between properties within a postcode. Speeds can be affected by a range of technical and environmental factors. The speed at the property may be lower than that listed above. You can check the estimated speed and confirm availability to a property prior to purchasing on the broadband provider's website. Providers may increase charges. The information is provided and maintained by Decision Technologies Limited. **This is indicative only and based on a 2-person household with multiple devices and simultaneous usage. Broadband performance is affected by multiple factors including number of occupants and devices, simultaneous usage, router range etc. For more information speak to your broadband provider.
Map data ©OpenStreetMap contributors.




