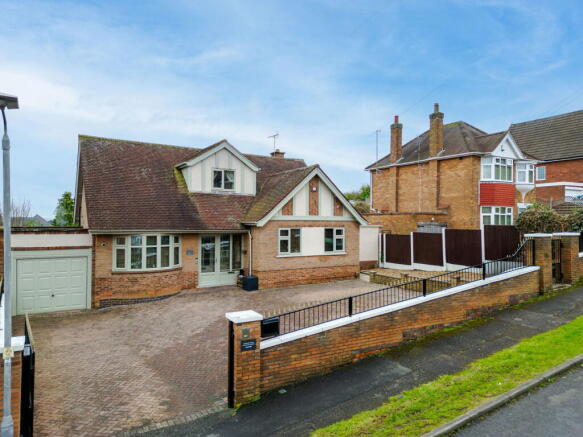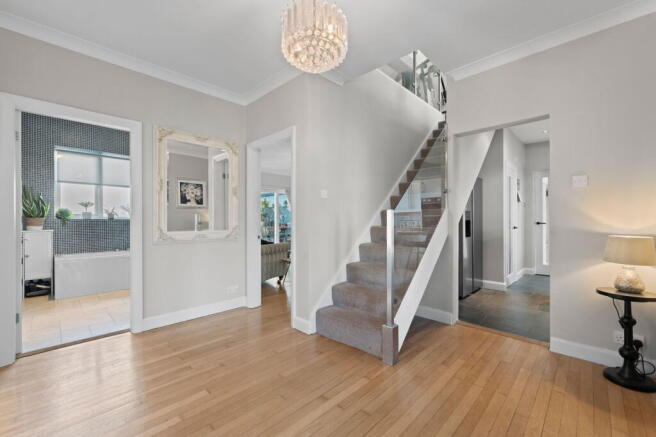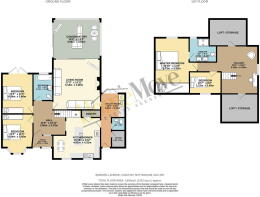Bakewell Avenue, Carlton, Nottingham, NG4 3NY

- PROPERTY TYPE
Detached
- BEDROOMS
4
- BATHROOMS
2
- SIZE
1,604 sq ft
149 sq m
- TENUREDescribes how you own a property. There are different types of tenure - freehold, leasehold, and commonhold.Read more about tenure in our glossary page.
Freehold
Key features
- Detached Family Home
- Four Bedrooms & Two Reception Rooms
- Conservatory & Utility Area
- Two Bathrooms & Separate Toilet
- Off Street Parking & Single Garage
- Gas Central Heating & Double Glazed
- Large Rear Garden
- EPC Rating - D
- Council Tax Band - D
- Virtual Video Available
Description
We are delighted to present to the open market this impressive and spacious four-bedroom, two-bathroom detached family home, nestled in the sought-after area of Carlton. With ample off-street parking to the front and a delightful rear garden that is perfect for both children and entertaining, this property offers an exceptional family lifestyle.
As you approach the house, the practical entrance porch invites you to kick off your shoes and hang up your coats, setting a welcoming tone as you step into the expansive entrance hall. With over 1,600 sq. feet of living space, this home exudes an inviting atmosphere that makes it perfect for family life. Accessible from the entrance hall are two ground-floor bedrooms, a family bathroom, a kitchen/diner, a lounge, and the staircase leading to the first floor.
The kitchen serves as the heart of the home, an ideal spot for family gatherings and casual catch-ups. It features both eye-level and base-level units, an inset sink, and generous workspace. The central island complete with a breakfast bar is equipped with a CDA electric hob, while a double oven set behind it is perfect for aspiring chefs. Additionally, there is ample storage with a pantry, and connections for a dishwasher and a fridge/freezer to cater to all your culinary needs.
Adjacent to the kitchen is a handy utility area that accommodates a washing machine and tumble dryer point, leading into a downstairs WC and a storage room to neatly conceal shoes, coats, and toys. The utility space includes a double-glazed door to the front and inviting French doors that open out to the back garden—a feature that enhances the seamless indoor-outdoor living experience.
The lounge, positioned to the rear of the property, offers a warm and cosy atmosphere with its wood flooring and an open fire that is ideal for chilly evenings. The spacious lounge also boasts large patio doors that provide access to a beautifully constructed conservatory, a versatile space adorned with full double glazing, including the roof and equipped with a central heating radiator, ensuring it can be enjoyed across all seasons. Looking out onto the generous garden, with another patio door leading outside, this space is perfect for relaxation and family gatherings.
Both ground-floor bedrooms provide ample space for furnishings, with Bedroom 3 featuring a double-glazed bay window and Bedroom 2 offering French doors that lead directly to the garden. The ground-floor bathroom is designed as a contemporary three-piece suite, complete with a bath and overhead shower, wash hand basin, and WC, ensuring convenience for family members and guests alike.
Ascend to the first floor, where the landing provides access to both Bedrooms 1 and 4 in a way that redefines the concept of landing space. This area can function as a gym, an office, or even a cosy reading nook. You’ll find two doors that open to eaves/loft storage, maximizing the utility of the home. Bedroom 1 is a well-proportioned double with built-in wardrobes and a charming French door-style window overlooking the rear garden. Its en suite bathroom features a luxurious walk-in shower, double sink, and WC. Bedroom 4 offers ample space for either a small double or large single, making it versatile for various uses.
If you think the interior is impressive, the exterior will exceed your expectations! The front of the property allows for off-street parking for multiple vehicles, complemented by a single garage equipped with power, a combination boiler, and a fuse board with an effortless up-and-over door. The enclosed rear garden will be a family haven! Imagine the children playing football or enjoying swings in their own play area, while you unwind in the chill-out zone beneath a purpose-built gazebo and decking area, taking in the serene sounds of the gentle pond trickling in the background. This garden retreat is designed for peace and pleasure after a busy day.
An additional feature of the home is a slight basement with a crawl space at the rear, which houses the distribution board for the pond and outdoor lighting, enhancing the outdoor ambiance.
Located in a popular area of Carlton, just off Westdale Lane, this property offers easy access to public transport, schools, and local amenities. We encourage you to arrange your viewing soon to fully appreciate the exceptional qualities of this wonderful family home, where spacious living meets outdoor bliss.
Situation:
NG4 provides the perfect balance between family living and community and only minutes away from key transport links including the A6211 & A612. Other benefits include amenities such as doctors a range of shops including a hairdresser, dry cleaners, a community centre & other leisure facilities. For schooling, please refer to:
General Information:
Tenure: Freehold. Local Authority: Gedling Borough Council. The agency website indicates Tax band: D. Energy Rating: D .
Ben Sales, HomeMove Nottinghamshire:
Ben joined the HomeMove Group as an independent Partner Agent in 2020 after previously managing a fast-paced high street branch in Central Nottingham for 10+ years. Ben has quickly established himself as a key player within the Nottingham property market and has cemented his brand within the local area. If you’re thinking of moving home within Nottinghamshire, please get in touch.
* When you make an offer on a property, we are required by law to carry out ID and Financial verification checks. As part of this we will need to see documents including Proof of ID, Address and Financial Statements and we will carry out a ‘SmartSearch’ chargeable at £7.50 per buyer. HomeMove Estate Agents may be paid a referral fee for introducing clients to their preferred EPC, Conveyancing, Survey and Mortgage service providers.
- COUNCIL TAXA payment made to your local authority in order to pay for local services like schools, libraries, and refuse collection. The amount you pay depends on the value of the property.Read more about council Tax in our glossary page.
- Band: D
- PARKINGDetails of how and where vehicles can be parked, and any associated costs.Read more about parking in our glossary page.
- Garage,Driveway
- GARDENA property has access to an outdoor space, which could be private or shared.
- Private garden
- ACCESSIBILITYHow a property has been adapted to meet the needs of vulnerable or disabled individuals.Read more about accessibility in our glossary page.
- Ask agent
Bakewell Avenue, Carlton, Nottingham, NG4 3NY
Add an important place to see how long it'd take to get there from our property listings.
__mins driving to your place
Your mortgage
Notes
Staying secure when looking for property
Ensure you're up to date with our latest advice on how to avoid fraud or scams when looking for property online.
Visit our security centre to find out moreDisclaimer - Property reference S1186473. The information displayed about this property comprises a property advertisement. Rightmove.co.uk makes no warranty as to the accuracy or completeness of the advertisement or any linked or associated information, and Rightmove has no control over the content. This property advertisement does not constitute property particulars. The information is provided and maintained by HomeMove Estate Agents LTD, Covering East Midlands. Please contact the selling agent or developer directly to obtain any information which may be available under the terms of The Energy Performance of Buildings (Certificates and Inspections) (England and Wales) Regulations 2007 or the Home Report if in relation to a residential property in Scotland.
*This is the average speed from the provider with the fastest broadband package available at this postcode. The average speed displayed is based on the download speeds of at least 50% of customers at peak time (8pm to 10pm). Fibre/cable services at the postcode are subject to availability and may differ between properties within a postcode. Speeds can be affected by a range of technical and environmental factors. The speed at the property may be lower than that listed above. You can check the estimated speed and confirm availability to a property prior to purchasing on the broadband provider's website. Providers may increase charges. The information is provided and maintained by Decision Technologies Limited. **This is indicative only and based on a 2-person household with multiple devices and simultaneous usage. Broadband performance is affected by multiple factors including number of occupants and devices, simultaneous usage, router range etc. For more information speak to your broadband provider.
Map data ©OpenStreetMap contributors.




