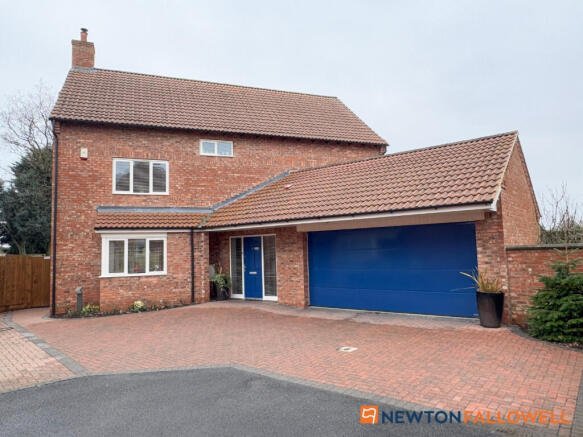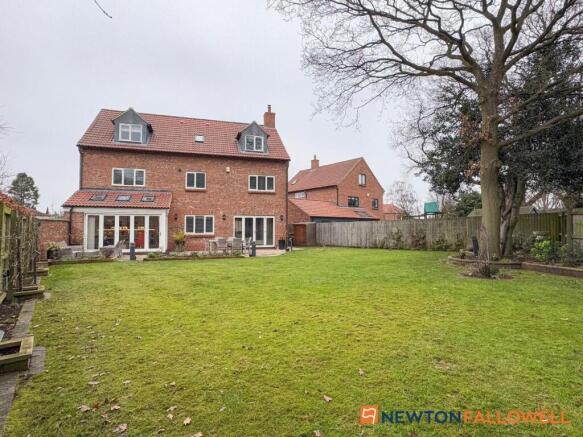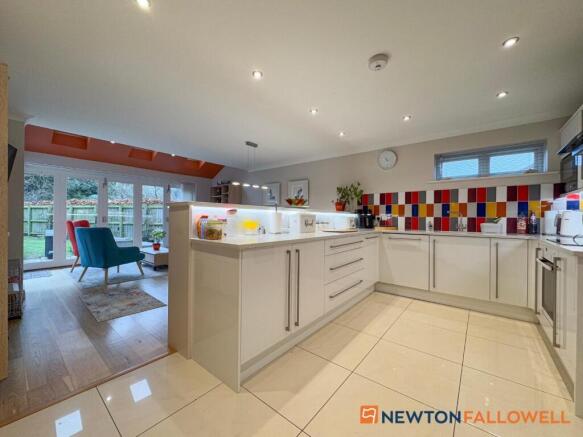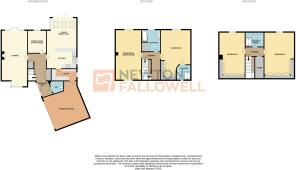
Nursery Close, Collingham

- PROPERTY TYPE
Detached
- BEDROOMS
4
- BATHROOMS
3
- SIZE
Ask agent
- TENUREDescribes how you own a property. There are different types of tenure - freehold, leasehold, and commonhold.Read more about tenure in our glossary page.
Freehold
Key features
- Executive Three Storey Detached Home
- Four Large Double Bedrooms
- Ensuite, Bathroom, Shower Room & G/F WC
- Open Plan Living/Dining Kitchen & Utility
- Two Reception Rooms
- Block Paved Driveway & Double Garage
- Generous South Facing Rear Garden
- Quiet Cul-de-Sac Location
Description
*Guide Price £600,000 to £625,000* This very well appointed and presented, modern executive detached home was built in 2013 and is superbly positioned in the top corner of a private exclusive development of just 5 properties. This lovely home boasts incredibly well-proportioned accommodation stretching across three floors, in excess of 3,000 square feet, making this an ideal family home or a property with annexe potential. Originally built with five large double bedrooms, this property has extremely adaptable accommodation to suit a variety of buyers and could be a six bedroom property if you wanted it to be. The property enjoys a magnificent, enclosed SOUTH FACING rear garden as well as a double garage and ample off-street parking.
The property's immaculate accommodation briefly comprises to the ground floor: an inviting entrance hallway with useful cloak cupboard, W/C, dual aspect lounge with bay window to the front, French doors to the rear garden and a feature log burning stove, home office/sitting room, a superb open plan living/dining kitchen with bi-folding doors to the garden, Velux roof lights, and contemporary kitchen with quartz work surfaces all with recessed independently switched LED lighting and appliances to include an induction hob, electric oven, integrated dishwasher and Bosch microwave oven. There is a utility room with granite work surfaces and a connecting door to the double garage. The first floor provides a galleried landing, master bedroom with ample fitted wardrobes and luxurious ensuite shower room, dual aspect bedroom four/games room and the family bathroom. The second floor provides a large built-in store off the landing and two large double bedrooms with fitted wardrobes and an equally luxurious shower room between the two rooms.
Externally, the property is accessed down a private road and enjoys a generous block paved driveway to the front, with the garage and porch roof overhang incorporating recessed lighting. A side gate provides access through to the marvellous SOUTH FACING enclosed rear garden which benefits from a generous paved entertaining area, lawned area and a range of plants/shrubs to borders as well as mature trees to the rear boundary. Other features of this home include double glazing, and gas central heating (new boiler in 2024) with underfloor heating throughout the ground floor. Viewing will be key to appreciate the quality and substantial nature of this wonderful home.
EPC rating: B. Tenure: Freehold,
ACCOMMODATION - Rooms & Measurements
Entrance Hallway
Ground Floor W/C
5'2" x 4'11" (1.57m x 1.5m)
maximum measurements
Lounge
27'4" x 12'7" (8.33m x 3.84m)
maximum measurements
Home Office/Sitting Room
11'0" x 9'0" (3.35m x 2.74m)
Open Plan Living/Dining Kitchen
24'7" x 14'8" (7.49m x 4.47m)
maximum measurements
Utility Room
12'4" x 5'8" (3.76m x 1.73m)
First Floor Landing
Bedroom One
22'6" x 14'8" (6.86m x 4.47m)
maximum measurements
Ensuite Shower Room
7'9" x 6'10" (2.36m x 2.08m)
maximum measurements
Bedroom Four/Games Room
24'6" x 12'7" (7.47m x 3.84m)
Bathroom
10'6" x 8'11" (3.2m x 2.72m)
maximum measurements
Second Floor Landing
Bedroom Two
20'8" x 14'8" (6.3m x 4.47m)
maximum measurements
Bedroom Three
20'8" x 12'7" (6.3m x 3.84m)
maximum measurements
Shower Room
8'11" x 7'1" (2.72m x 2.16m)
Store
9'10" x 3'6" (3m x 1.07m)
Double Garage
18'0" x 17'1" (5.49m x 5.21m)
majority measurements
Agent's Note - Nursery Close
The property has a shared roadway leading to a private driveway. The current owner, along with the neighbouring properties on the close pay £10 per month towards maintenance of the private road. There are parking restrictions on the private road. For any specific points please ask and we will make enquiries.
The windows in the property are Powder Coated Wooden Double Glazing.
Services
Mains gas, electricity, water and drainage are connected.
Collingham
Having a great location and range of amenities, it is easy to understand why Collingham is such a popular village. Situated just 6 miles north of Newark with great transport links including easy access to the A46 and A1, its own train station which offers services to, Nottingham, Lincoln, and Newark which in turn has an East Coast mainline station linking it to London's Kings Cross. Amenities include a good sized Co-op, family butchers, Post Office, takeaways, dining/socialising establishments with 'The Royal Oak' Public House being community owned, and a variety of sports and leisure clubs. Collingham has its own medical centre incorporating a doctor's surgery, dentist and pharmacy and there is also a primary school.
Agent's Note - Sales Particulars
Although these particulars are thought to be materially correct, their accuracy cannot be guaranteed, and they do not form part of any contract. All services, heating systems and appliances have not and will not be tested, and no guarantees have been provided for any aspects of the property, measurements are taken internally and cannot be assumed to be accurate, they are given as a guide only.
Interactive Property Report
An Interactive Property Report for this property can be viewed on the following web portals, under the virtual tour tab - Rightmove, Zoopla and Newton Fallowell. The report includes a wealth of material including information on - Title Plan and Plot, Maps, House Price Statistics, Flood Risk, Media Availability, In depth Local School Information, Transport Links, etc.
Anti-Money Laundering Regulations
Anti-Money Laundering Regulations - Intending purchasers will be asked to produce identification documentation at the offer stage and we would ask for your co-operation in order that there will be no delay in agreeing a sale.
Referrals
Newton Fallowell Newark and our partners provide a range of services to our vendors and buyers. Conveyancing - If you require a solicitor to handle your sale or purchase, we can refer you on to a panel of preferred providers, we may receive a referral of up to £350 if you choose to use their services, there is no obligation to use solicitors we refer to. Mortgage Advice - Correct budgeting is crucial before committing to purchasing a property. You are free to arrange your own advice, but we can refer you to the Mortgage Advice Bureau who are in house for specialist advice on 1000s of mortgage deals if required. Please be aware that we may receive a fee of £332 if you ultimately choose to arrange a mortgage/insurance through them. Property Surveys - If you require a property survey of any kind, we can refer you to an RICS surveyor, and we may receive a referral fee of up to £30 should you chose to arrange a survey through them. For more information, please call the office.
Brochures
Brochure- COUNCIL TAXA payment made to your local authority in order to pay for local services like schools, libraries, and refuse collection. The amount you pay depends on the value of the property.Read more about council Tax in our glossary page.
- Band: F
- PARKINGDetails of how and where vehicles can be parked, and any associated costs.Read more about parking in our glossary page.
- Driveway
- GARDENA property has access to an outdoor space, which could be private or shared.
- Private garden
- ACCESSIBILITYHow a property has been adapted to meet the needs of vulnerable or disabled individuals.Read more about accessibility in our glossary page.
- Ask agent
Nursery Close, Collingham
Add an important place to see how long it'd take to get there from our property listings.
__mins driving to your place
Your mortgage
Notes
Staying secure when looking for property
Ensure you're up to date with our latest advice on how to avoid fraud or scams when looking for property online.
Visit our security centre to find out moreDisclaimer - Property reference P2626. The information displayed about this property comprises a property advertisement. Rightmove.co.uk makes no warranty as to the accuracy or completeness of the advertisement or any linked or associated information, and Rightmove has no control over the content. This property advertisement does not constitute property particulars. The information is provided and maintained by Newton Fallowell, Newark. Please contact the selling agent or developer directly to obtain any information which may be available under the terms of The Energy Performance of Buildings (Certificates and Inspections) (England and Wales) Regulations 2007 or the Home Report if in relation to a residential property in Scotland.
*This is the average speed from the provider with the fastest broadband package available at this postcode. The average speed displayed is based on the download speeds of at least 50% of customers at peak time (8pm to 10pm). Fibre/cable services at the postcode are subject to availability and may differ between properties within a postcode. Speeds can be affected by a range of technical and environmental factors. The speed at the property may be lower than that listed above. You can check the estimated speed and confirm availability to a property prior to purchasing on the broadband provider's website. Providers may increase charges. The information is provided and maintained by Decision Technologies Limited. **This is indicative only and based on a 2-person household with multiple devices and simultaneous usage. Broadband performance is affected by multiple factors including number of occupants and devices, simultaneous usage, router range etc. For more information speak to your broadband provider.
Map data ©OpenStreetMap contributors.








