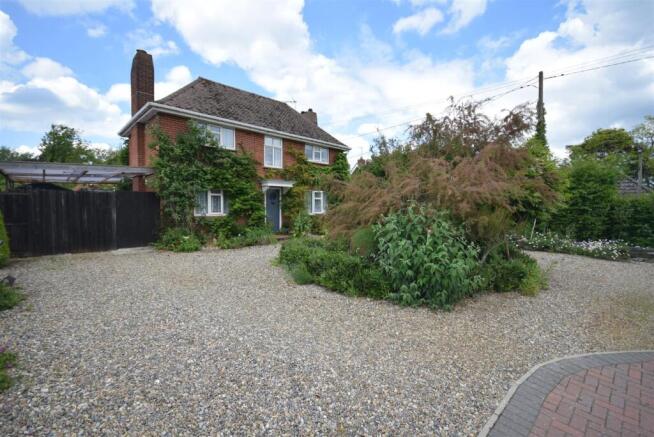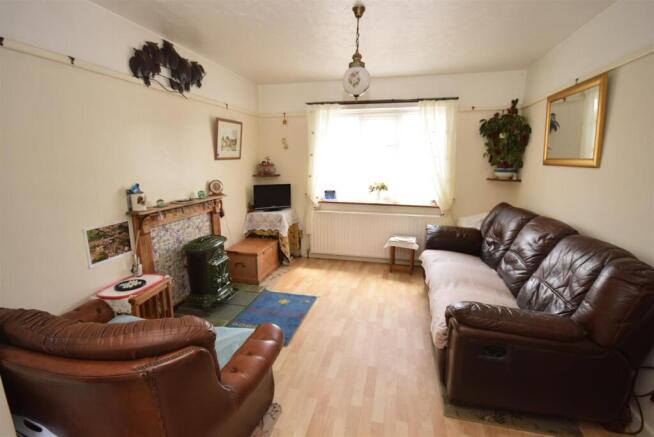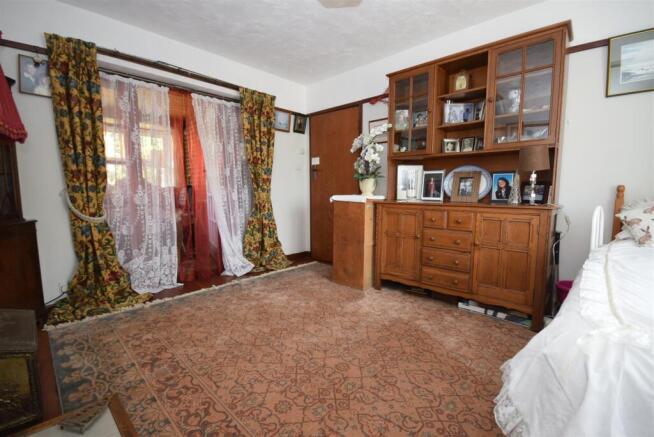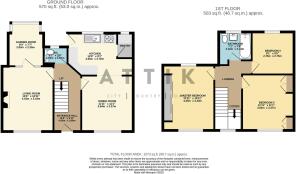Halesworth

- PROPERTY TYPE
Detached
- BEDROOMS
3
- BATHROOMS
1
- SIZE
1,073 sq ft
100 sq m
- TENUREDescribes how you own a property. There are different types of tenure - freehold, leasehold, and commonhold.Read more about tenure in our glossary page.
Freehold
Key features
- *CHAIN FREE* Guide Price £450 - £475,000
- Two large reception rooms with space for woodburners, and a garden room
- Two good sized double bedrooms and a single
- Benefits from downstairs WC and a useful pantry
- Has tremendous kerb appeal with neat architectural symmetry
- Circular drive with easy in and out access, with ample off-road parking
- Expansive garden of half an acre, stms, with access into the newly planted public woodland
- The garden is truly wonderful, with vast lawn, decked areas, plus wood storage and shed
- Concealed drive in drive out driveway and a car port
- In a desirable rural location, yet close to the facilities of Halesworth and the coast
Description
The Generous Detached Home With Great Potential... - Welcome to Eyston, Holton Road, this delightful three-bedroom detached house offers nearly 1100 square feet of well-appointed accommodation, sitting on an expansive and beautifully mature plot, ideal for gardening enthusiasts. The garden is a true sanctuary, featuring vegetable patches, multiple patios, decking areas, a greenhouse, and direct gated access to scenic walks in the protected wild space behind..
From the moment you approach this distinctive property, the impressive kerb appeal is evident, accentuated by a spacious circular 'drive-in drive-out' driveway inviting you to discover the treasures within.
Internally, the ground floor comprises two inviting reception rooms, a kitchen with an adjoining pantry, and a light-filled garden room. Ascend the stairs to find three generously sized double bedrooms, accompanied by a family bathroom. Upon entering, you are greeted by an inner hallway leading to a cosy living room adorned with a decorative fireplace, which opens out to the airy garden room. A convenient downstairs WC with an external window further enhances the practicality of this charming home. Both the living room and the dining kitchen boast attractive working fireplaces, with striking cast-iron stoves that create a welcoming atmosphere. The kitchen is equipped with a range of wall and base units, a gas cooker, and plumbing for a washing machine. The dual-aspect living room presents picturesque views of the stunning rear garden, a true highlight of this property.
A well-lit staircase leads up to the first floor. The master bedroom is dual-aspect and features ample fitted wardrobes, providing a captivating garden view. Bedroom two offers convenient storage solutions, while bedroom three also showcases those lovely views of the garden. Completing the upper level is a family bathroom, tastefully tiled and fitted with a modern shower over the bath, blending contemporary comfort with character.
The garden is an enchanting haven, with numerous paved and decked patios, one of which is surrounded by a gazebo adorned with roses. Thoughtfully designed into distinct sections, the garden boasts planted archways, small gates, and formal vegetable patches reminiscent of an elegant parterre. Practical additions such as log stores, sheds, a greenhouse, compost areas, and a chicken run enhance its functionality. At the far end, a delightful surprise awaits—a gate providing access to adjoining fields, perfect for countryside walks.
The name ‘Eyston’ reflects the property's East of Ton, or East of Village, heritage, and has deep-rooted connections with the area. While enjoying a peaceful rural setting, the vibrant town centre of Halesworth is merely a short stroll away. Additionally, the picturesque Suffolk coastline, including the historic towns of Aldeburgh, Southwold, and Dunwich, is just a short drive, offering an abundance of seaside charm and exploration.
Agents Note... - Council Tax Band D
Brochures
HalesworthBrochure- COUNCIL TAXA payment made to your local authority in order to pay for local services like schools, libraries, and refuse collection. The amount you pay depends on the value of the property.Read more about council Tax in our glossary page.
- Band: D
- PARKINGDetails of how and where vehicles can be parked, and any associated costs.Read more about parking in our glossary page.
- Garage,Driveway
- GARDENA property has access to an outdoor space, which could be private or shared.
- Yes
- ACCESSIBILITYHow a property has been adapted to meet the needs of vulnerable or disabled individuals.Read more about accessibility in our glossary page.
- Ask agent
Halesworth
Add an important place to see how long it'd take to get there from our property listings.
__mins driving to your place

Your mortgage
Notes
Staying secure when looking for property
Ensure you're up to date with our latest advice on how to avoid fraud or scams when looking for property online.
Visit our security centre to find out moreDisclaimer - Property reference 33618948. The information displayed about this property comprises a property advertisement. Rightmove.co.uk makes no warranty as to the accuracy or completeness of the advertisement or any linked or associated information, and Rightmove has no control over the content. This property advertisement does not constitute property particulars. The information is provided and maintained by Attik City Country Coast, Halesworth. Please contact the selling agent or developer directly to obtain any information which may be available under the terms of The Energy Performance of Buildings (Certificates and Inspections) (England and Wales) Regulations 2007 or the Home Report if in relation to a residential property in Scotland.
*This is the average speed from the provider with the fastest broadband package available at this postcode. The average speed displayed is based on the download speeds of at least 50% of customers at peak time (8pm to 10pm). Fibre/cable services at the postcode are subject to availability and may differ between properties within a postcode. Speeds can be affected by a range of technical and environmental factors. The speed at the property may be lower than that listed above. You can check the estimated speed and confirm availability to a property prior to purchasing on the broadband provider's website. Providers may increase charges. The information is provided and maintained by Decision Technologies Limited. **This is indicative only and based on a 2-person household with multiple devices and simultaneous usage. Broadband performance is affected by multiple factors including number of occupants and devices, simultaneous usage, router range etc. For more information speak to your broadband provider.
Map data ©OpenStreetMap contributors.




