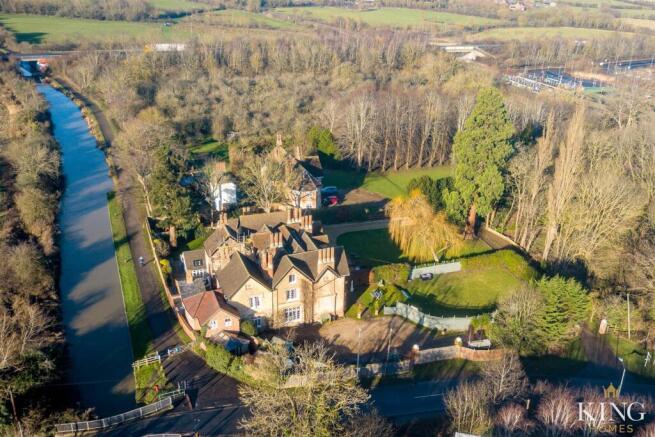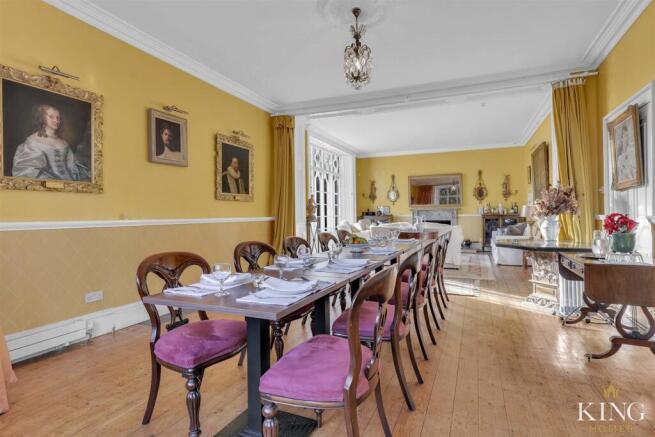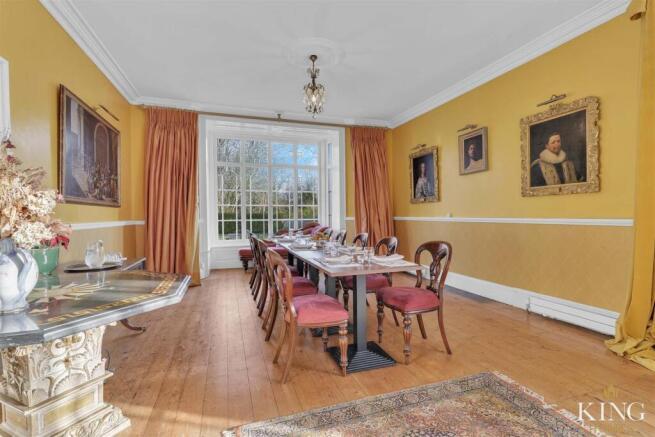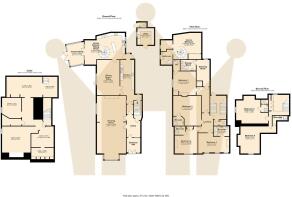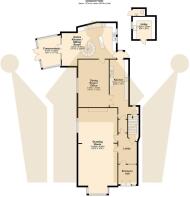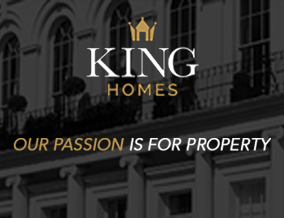
Bishopton Lane, Bishopton, Stratford-Upon-Avon
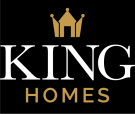
- PROPERTY TYPE
Semi-Detached
- BEDROOMS
6
- BATHROOMS
7
- SIZE
Ask agent
- TENUREDescribes how you own a property. There are different types of tenure - freehold, leasehold, and commonhold.Read more about tenure in our glossary page.
Freehold
Description
A Unique Opportunity to Own a Historic Late Georgian Residence
Nestled within enchanting grounds, this magnificent late Georgian property boasts a rich history, having originally opened as a spa hotel by Queen Victoria just weeks before her coronation. Recently refurbished to an exceptional standard, this home effortlessly blends historic charm with modern living. The flexible layout allows for use as a single grand residence or the creation of a self-contained annex with its own private entrance.
Ground Floor
The entrance begins with a stunning glass porch featuring original period doors and windows, offering a glimpse of the home’s character. Stepping inside, the reception hall showcases Victorian tiles, a dado rail, high ceilings, and exquisite coving, all complemented by a hand-painted Chinese landscape mural, evoking a timeless sense of grandeur.
The drawing room is beautifully proportioned, with wooden flooring, an elegant fireplace, and two windows: one with shutters and a large bay window framing tranquil views of the garden. The formal dining room exudes sophistication, complete with a built-in bookcase and an eye-catching chandelier.
The family kitchen is a spacious hub of the home, featuring a breakfast area, cosy living space, and access to a charming conservatory that opens onto an enclosed courtyard. A secondary kitchen/utility room is equipped with ample storage, integrated appliances, and a fridge/freezer, while an additional outside utility room provides further storage and laundry facilities.
First Floor
Upstairs, six double bedrooms offer luxurious accommodation, each with its own en-suite. Three of the bedrooms retain stunning period features, such as original fireplaces and built-in storage, while offering picturesque views of the grounds. The en-suites are all modern and stylish, fitted with showers, basins, and W.C.s.
The current master suite occupies two rooms: a double bedroom with an en-suite, and a large dressing room with its own spacious en-suite featuring a shower, basin, and W.C. A connecting door from the dressing room leads to the rear accommodation, which can be separated as a private annex. This area includes a seventh double bedroom (currently an office with views of the canal), a bathroom with a bath, basin, and W.C., as well as a dressing room. A spiral staircase provides access to the ground floor.
Second Floor
The second floor is accessed via a galleried landing and features two further generously sized double bedrooms, both brimming with character, including exposed beams and period details. Each bedroom benefits from a modern en-suite with a shower, basin, and W.C. A large built-in storage cupboard completes the floor.
Cellar
The property also benefits from a full-height cellar, complete with electricity. The cellar comprises multiple chambers, one of which is currently utilised as a games room, while the others provide excellent storage options.
Outside
The property is approached via a gravel driveway, leading to ample parking and beautifully maintained grounds that surround three sides of the house. The front garden is predominantly laid to lawn, interspersed with mature trees, flower beds, and shrubs, creating a picturesque setting. To the rear and side, you’ll find a mix of courtyard gardens, patio areas, and direct access to the canal path, offering a scenic walk into town.
This exceptional property combines privacy, history, and convenience, making it a truly unique opportunity for a discerning buyer.
Location - Nestled in the heart of historic Stratford-upon-Avon, this delightful period home offers the perfect blend of character, convenience, and charm. Located along the picturesque canal, the property enjoys serene waterside views and the gentle sounds of nature, creating a peaceful retreat in this vibrant cultural town.
With original period features throughout, including high ceilings, ornate cornicing, and charming fireplaces, this home effortlessly combines traditional elegance with modern comforts. The spacious living areas are bathed in natural light, offering a warm and welcoming atmosphere, perfect for both relaxed family living and entertaining.
Positioned just a short stroll from the town center, you’ll enjoy easy access to Stratford’s renowned theatres, boutique shops, cafes, and restaurants. Commuters will appreciate the proximity to excellent transport links, including the train station just moments away, providing direct connections to major cities such as Birmingham, London, and beyond.
Whether you’re looking to soak up the rich history of Stratford, explore the nearby countryside, or simply relax by the canal, this period home offers a unique opportunity to live in one of the most sought-after locations in the area.
Entrance Hall -
Lobby -
Drawing Room -
Kitchen -
Dining Room/Office -
First Floor -
W/C -
Bedroom One -
Ensuite - w/c (w/c) -
Dressing Room -
Shower Room -
Bedroom Two -
Ensuite -
Bedroom Three -
Ensuite -
Bedroom Four -
Ensuite -
Second Floor -
Bedroom Five -
Ensuite -
Bedroom Six -
Ensuite -
Annex -
Conservatory -
Open Plan Kitchen Living Area -
Bedroom Seven -
Bathroom -
Utility -
Cellar -
Brochures
Bishopton Lane, Bishopton, Stratford-Upon-AvonBrochure- COUNCIL TAXA payment made to your local authority in order to pay for local services like schools, libraries, and refuse collection. The amount you pay depends on the value of the property.Read more about council Tax in our glossary page.
- Band: G
- PARKINGDetails of how and where vehicles can be parked, and any associated costs.Read more about parking in our glossary page.
- Yes
- GARDENA property has access to an outdoor space, which could be private or shared.
- Yes
- ACCESSIBILITYHow a property has been adapted to meet the needs of vulnerable or disabled individuals.Read more about accessibility in our glossary page.
- Ask agent
Bishopton Lane, Bishopton, Stratford-Upon-Avon
Add an important place to see how long it'd take to get there from our property listings.
__mins driving to your place
Your mortgage
Notes
Staying secure when looking for property
Ensure you're up to date with our latest advice on how to avoid fraud or scams when looking for property online.
Visit our security centre to find out moreDisclaimer - Property reference 33618809. The information displayed about this property comprises a property advertisement. Rightmove.co.uk makes no warranty as to the accuracy or completeness of the advertisement or any linked or associated information, and Rightmove has no control over the content. This property advertisement does not constitute property particulars. The information is provided and maintained by King Homes, Stratford Upon Avon. Please contact the selling agent or developer directly to obtain any information which may be available under the terms of The Energy Performance of Buildings (Certificates and Inspections) (England and Wales) Regulations 2007 or the Home Report if in relation to a residential property in Scotland.
*This is the average speed from the provider with the fastest broadband package available at this postcode. The average speed displayed is based on the download speeds of at least 50% of customers at peak time (8pm to 10pm). Fibre/cable services at the postcode are subject to availability and may differ between properties within a postcode. Speeds can be affected by a range of technical and environmental factors. The speed at the property may be lower than that listed above. You can check the estimated speed and confirm availability to a property prior to purchasing on the broadband provider's website. Providers may increase charges. The information is provided and maintained by Decision Technologies Limited. **This is indicative only and based on a 2-person household with multiple devices and simultaneous usage. Broadband performance is affected by multiple factors including number of occupants and devices, simultaneous usage, router range etc. For more information speak to your broadband provider.
Map data ©OpenStreetMap contributors.
