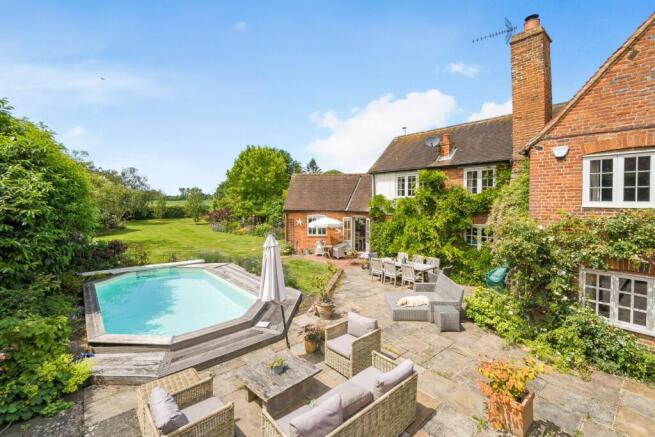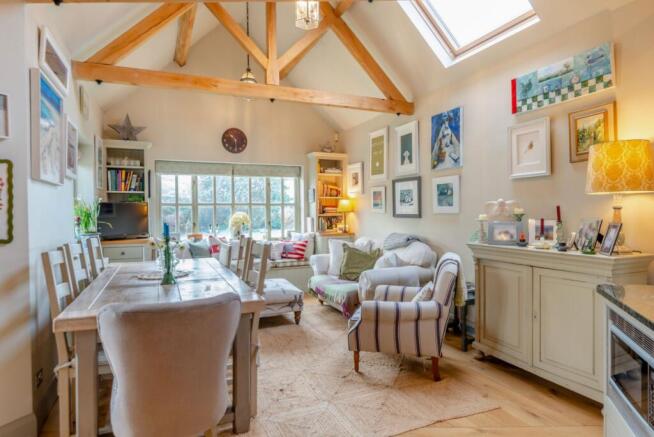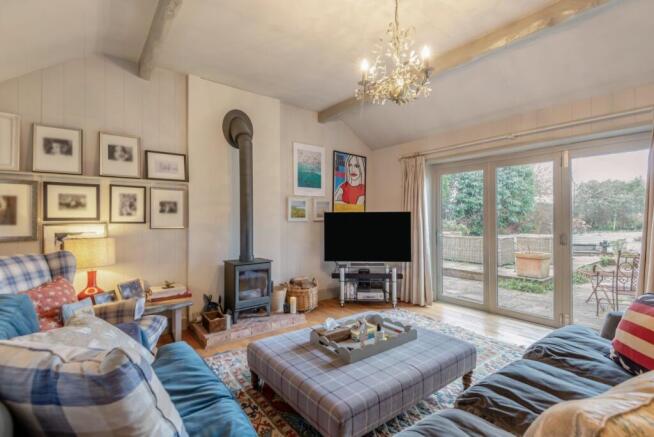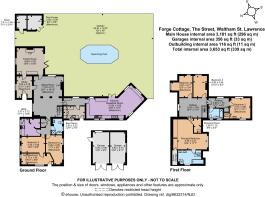The Street, Waltham St. Lawrence, Reading, Berkshire

- PROPERTY TYPE
Detached
- BEDROOMS
5
- BATHROOMS
3
- SIZE
3,653 sq ft
339 sq m
- TENUREDescribes how you own a property. There are different types of tenure - freehold, leasehold, and commonhold.Read more about tenure in our glossary page.
Freehold
Key features
- 3/4 Reception rooms
- Kitchen/breakfast room
- Utility room and boot room
- 5/6 Bedrooms
- 3 Bathrooms
- Gardens backing onto open fields
- Heated outdoor swimming pool
- Garaging and ample parking
- Village location
Description
home that, importantly, is not listed. It dates from
the 17th century and features in excess of 3,000 sq.ft of beautifully appointed accommodation; a rare opportunity for those seeking a property of immense character and charm. As the name suggests, the cottage was previously the village forge until the mid-20thcentury, with several rugged features still remaining including 400-year-old heavy exposed timber beams to the oldest part of the property.
Well considered and sympathetic restoration is evident throughout, with original features all
complemented by tasteful interior design and featuring some modern additions. The cottage has been completely rewired, has a new central heating system, plumbing and a new boiler.
Although superbly positioned on The Street, the
principal part of the house faces the rear garden and the entrance to the house is discreetly set within an area of garden to the side and therefore enjoys a high degree of privacy. The main reception area is the sitting room with its vertical beams creatively defining a cosy snug area around the brick-built fireplace and Chesney wood burning stove; interestingly, the vendors discovered (and restored) a mahogany parquet floor from the 1930's in this area. Adjoining the sitting room is a study, and also a lofty family room featuring an excellent ceiling height, another log burner, and bi-fold doors opening out to the rear garden. It is worth noting that within the study is the original entrance door and this room could therefore be utilised as a reception hall.
The main part of the cottage features a spacious
kitchen and breakfast room with a vaulted ceiling
and exposed eaves. This splendid everyday living
and entertaining space is fitted with a bespoke
kitchen with shaker-style units, a central island including a breakfast bar and an Aga; there is also space for a family dining table and a built-in seating area. This room enjoys a pleasing view over the gardens and fields beyond, and double doors open out to the secluded pool area. An adjoining boot room completes the accommodation on the ground floor.
Situated off the sitting room, a separate wing of the ground-floor accommodation is currently part of the house but is self-contained with a separate entrance and therefore could be arranged as an annexe. Presently, it comprises a kitchen/utility room, a shower room, living room, bedroom and a home gym/additional bedroom. On the first floor,
the spacious landing with its vaulted ceiling and
wall beams leads to four well-presented bedrooms,
including the serene principal bedroom with its
dressing room and luxurious en suite bathroom. The second bedroom has a washbasin and a dressing room, and there is also a family bathroom.
The gardens are an ideal setting for the property,
accessed via new dual oak gates which open onto a spacious gravelled driveway and parking area to the front of the detached double garage. The garden at the rear is south and west-facing and features a well maintained lawn with borders of established beech hedging and mature trees.
Towards the end of the garden are vegetable and cut flower beds, and the garden also includes a split level patio, perfect for al fresco dining. A pool area enjoys seclusion and privacy, and basks in sun all day long. Outbuildings include a shed, pool house and a greenhouse, and at the rear, a gate affords access to a field, with the main footpath a short distance away.
The village of Waltham St. Lawrence, situated
between the towns of Reading and Maidenhead, has a parish church, a village hall and a 15th Century pub, The Bell Inn, while local amenities
can be found in nearby Wargrave and Twyford.
Twyford has a variety of shops, including a Waitrose, several restaurants and cafés, a doctor’s surgery and a mainline station, offering services (Elizabeth Line) to London Paddington in less than 30 minutes.
Road connections are excellent, with the M4 less than six miles away and A-roads providing easy links to Reading, Maidenhead and Henley-on-Thames.
Brochures
Web DetailsParticulars- COUNCIL TAXA payment made to your local authority in order to pay for local services like schools, libraries, and refuse collection. The amount you pay depends on the value of the property.Read more about council Tax in our glossary page.
- Band: G
- PARKINGDetails of how and where vehicles can be parked, and any associated costs.Read more about parking in our glossary page.
- Yes
- GARDENA property has access to an outdoor space, which could be private or shared.
- Yes
- ACCESSIBILITYHow a property has been adapted to meet the needs of vulnerable or disabled individuals.Read more about accessibility in our glossary page.
- Ask agent
Energy performance certificate - ask agent
The Street, Waltham St. Lawrence, Reading, Berkshire
Add an important place to see how long it'd take to get there from our property listings.
__mins driving to your place
Your mortgage
Notes
Staying secure when looking for property
Ensure you're up to date with our latest advice on how to avoid fraud or scams when looking for property online.
Visit our security centre to find out moreDisclaimer - Property reference ASC240153. The information displayed about this property comprises a property advertisement. Rightmove.co.uk makes no warranty as to the accuracy or completeness of the advertisement or any linked or associated information, and Rightmove has no control over the content. This property advertisement does not constitute property particulars. The information is provided and maintained by Strutt & Parker, Windsor. Please contact the selling agent or developer directly to obtain any information which may be available under the terms of The Energy Performance of Buildings (Certificates and Inspections) (England and Wales) Regulations 2007 or the Home Report if in relation to a residential property in Scotland.
*This is the average speed from the provider with the fastest broadband package available at this postcode. The average speed displayed is based on the download speeds of at least 50% of customers at peak time (8pm to 10pm). Fibre/cable services at the postcode are subject to availability and may differ between properties within a postcode. Speeds can be affected by a range of technical and environmental factors. The speed at the property may be lower than that listed above. You can check the estimated speed and confirm availability to a property prior to purchasing on the broadband provider's website. Providers may increase charges. The information is provided and maintained by Decision Technologies Limited. **This is indicative only and based on a 2-person household with multiple devices and simultaneous usage. Broadband performance is affected by multiple factors including number of occupants and devices, simultaneous usage, router range etc. For more information speak to your broadband provider.
Map data ©OpenStreetMap contributors.




