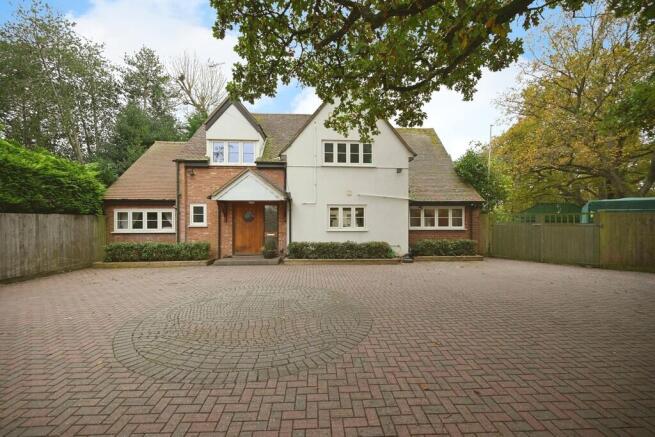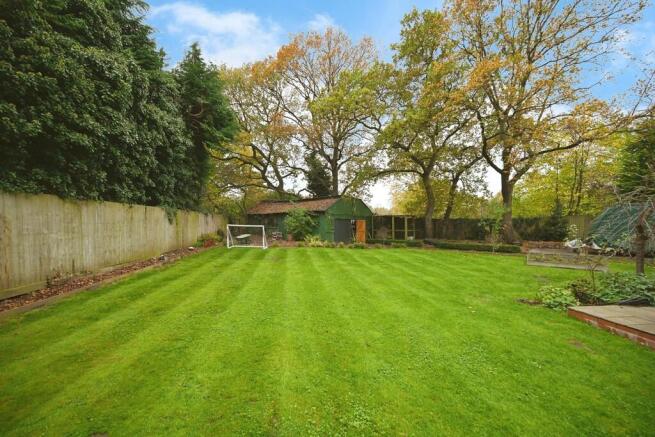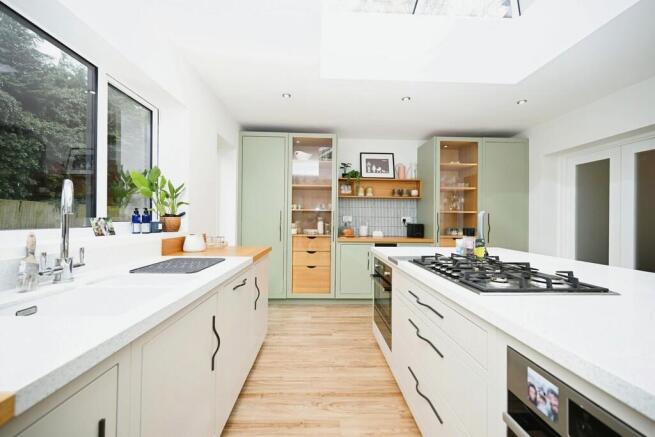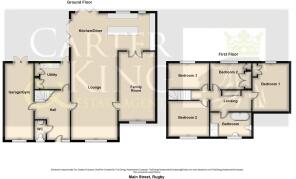
Main Street, Bilton, Rugby

- PROPERTY TYPE
Detached
- BEDROOMS
4
- BATHROOMS
1
- SIZE
1,819 sq ft
169 sq m
- TENUREDescribes how you own a property. There are different types of tenure - freehold, leasehold, and commonhold.Read more about tenure in our glossary page.
Freehold
Key features
- Executive Detached Family Home
- Four Spacious Bedrooms
- Open-Plan Kitchen/Dining Area
- Orangery-Style Lantern Over Central Island
- Dual-Aspect Bifold Doors to Wraparound Garden
- Home Gym with Mezzanine Storage
- Large Entertaining Paved Terrace
- Secure Gated Driveway with Ample Parking
- Beautifully Landscaped, Wraparound Garden
- Located in the Heart of Bilton Village
Description
Set back from the road on a generous plot with secure gated access, this four-bedroom property is perfect for families seeking a luxurious yet functional living space. The large, gated driveway provides ample off-road parking, with additional gated access to the garden, offering hard-standing space suitable for extra parking or discreet motorhome storage away from the street.
Upon entering through the spacious entrance hallway, guests and family are welcomed into a beautifully arranged home. Off the hallway is a guest WC for added convenience, along with access to the spacious open-plan living room, which flows seamlessly into the fantastic kitchen/dining space, creating a central hub for modern family life and entertaining.
The living space features beautiful bespoke cabinetry with integrated lighting strips, offering both style and extra storage solutions. Additionally, a charming window seat overlooks the frontage, creating a cozy nook to enjoy natural light and views of the landscaped front garden.
The heart of the home is the stunning kitchen, which is flooded with natural light from a full-length picture window overlooking the landscaped garden. This space is adorned with an orangery-style lantern suspended over the central island, adding a stylish focal point and enhancing the kitchen's ambiance. This bespoke handmade modern kitchen is fitted with a blend of solid oak and quartz worktops, under-cabinet lighting, premium integrated appliances, and feature glazed display cabinetry. Dual-aspect bi-folding doors open to the garden, seamlessly connecting indoor and outdoor spaces for both relaxation and entertaining. The adjoining family room opens into this space through double glazed doors and features an open working fireplace, adding warmth and charm, making it an ideal spot to unwind.
The utility/boot room, accessed off the hallway, provides direct access to the garden and offers ample storage space with bespoke built-in cabinetry, ideal for organizing household essentials. There is also dedicated space for laundry items, enhancing the practicality and functionality of the home.
The garden is expansive and wraps around the property, with a large entertaining terrace perfect for outdoor gatherings, a spacious lawn, a children's play area, and a large storage shed at the rear, providing versatility and ample space for a family's needs.
The integral garage has been thoughtfully converted into a home gym, complete with a log-burning stove for comfort year-round and French doors opening to the garden. This flexible space also includes a useful mezzanine storage area, providing additional practicality for equipment, seasonal items, or hobbies.
Upstairs, the master bedroom features built-in wardrobes and additional storage within the eaves, maximizing storage solutions. The spacious, modern family bathroom serves this floor with a walk-in double shower, freestanding bath, and wall-hung vanity unit, providing both style and comfort. Bedroom two also includes built-in storage, adding to the home's functional appeal.
The property is attractively rendered and boasts flush casement windows, enhancing its curb appeal with a modern yet timeless appearance.
Located in the centre of Bilton Village, the home benefits from excellent transport links, ideal for commuters. The nearby M1 and M6 motorways connect to Birmingham, Leicester, and Northampton, while Rugby Train Station offers direct services to London in under an hour. The area also provides a selection of both private and public schooling options, making this an ideal location for families. Nearby parks and green spaces, including Draycote Water, the Grand Union Canal, and Daventry Country Park, offer perfect settings for outdoor enthusiasts.
Contact Carter & King Estate Agents today to arrange your exclusive viewing of this one-of-a-kind home.
Room Dimensions:
Lounge 4.21m x 7.56m
Kitchen/Diner 7.31m x 3.95m
Family Room 6.34m x 3.31m
Utility Room 3.20m x 2.55m
Garage/Gym 6.98m x 2.58m
Bedroom One 3.49m x 4.25m
Bedroom Two 3.28m x 3.87m
Bedroom Three 2.55m x 3.86m
Bedroom Four 2.74m x 3.80m
- COUNCIL TAXA payment made to your local authority in order to pay for local services like schools, libraries, and refuse collection. The amount you pay depends on the value of the property.Read more about council Tax in our glossary page.
- Band: E
- PARKINGDetails of how and where vehicles can be parked, and any associated costs.Read more about parking in our glossary page.
- Off street
- GARDENA property has access to an outdoor space, which could be private or shared.
- Yes
- ACCESSIBILITYHow a property has been adapted to meet the needs of vulnerable or disabled individuals.Read more about accessibility in our glossary page.
- Ask agent
Main Street, Bilton, Rugby
Add an important place to see how long it'd take to get there from our property listings.
__mins driving to your place

Your mortgage
Notes
Staying secure when looking for property
Ensure you're up to date with our latest advice on how to avoid fraud or scams when looking for property online.
Visit our security centre to find out moreDisclaimer - Property reference 101386006853. The information displayed about this property comprises a property advertisement. Rightmove.co.uk makes no warranty as to the accuracy or completeness of the advertisement or any linked or associated information, and Rightmove has no control over the content. This property advertisement does not constitute property particulars. The information is provided and maintained by Carter and King Estate Agents, Rugby. Please contact the selling agent or developer directly to obtain any information which may be available under the terms of The Energy Performance of Buildings (Certificates and Inspections) (England and Wales) Regulations 2007 or the Home Report if in relation to a residential property in Scotland.
*This is the average speed from the provider with the fastest broadband package available at this postcode. The average speed displayed is based on the download speeds of at least 50% of customers at peak time (8pm to 10pm). Fibre/cable services at the postcode are subject to availability and may differ between properties within a postcode. Speeds can be affected by a range of technical and environmental factors. The speed at the property may be lower than that listed above. You can check the estimated speed and confirm availability to a property prior to purchasing on the broadband provider's website. Providers may increase charges. The information is provided and maintained by Decision Technologies Limited. **This is indicative only and based on a 2-person household with multiple devices and simultaneous usage. Broadband performance is affected by multiple factors including number of occupants and devices, simultaneous usage, router range etc. For more information speak to your broadband provider.
Map data ©OpenStreetMap contributors.





